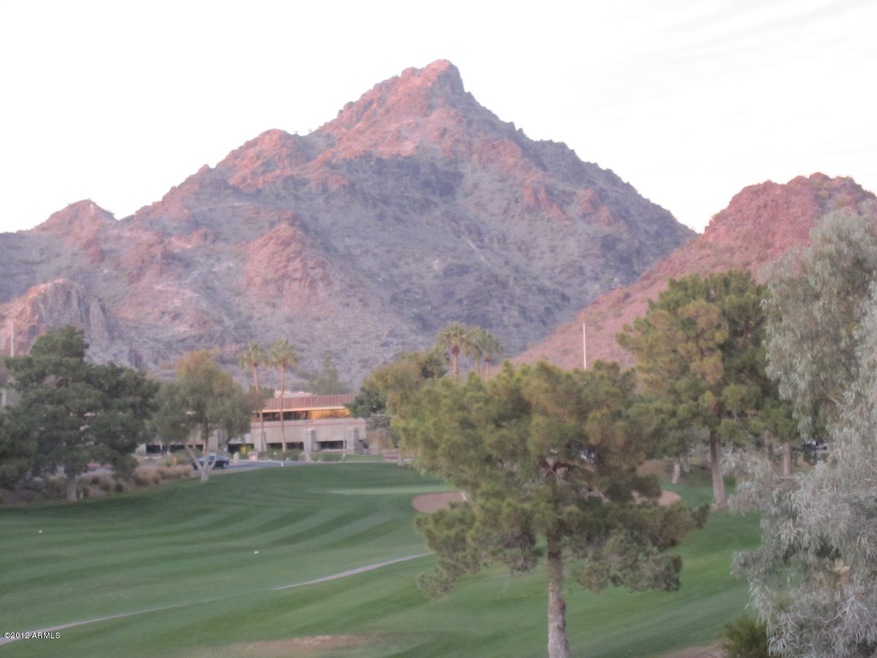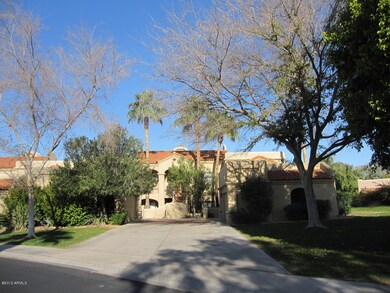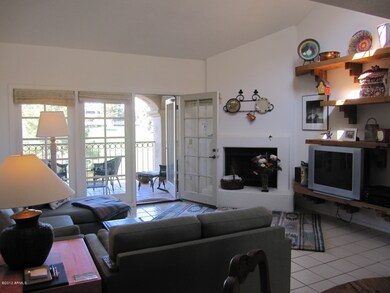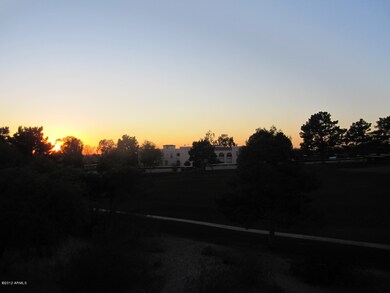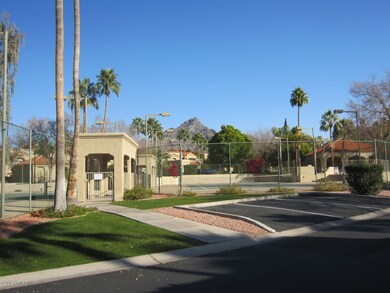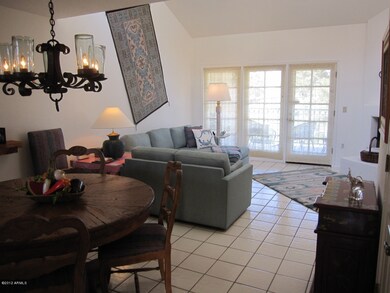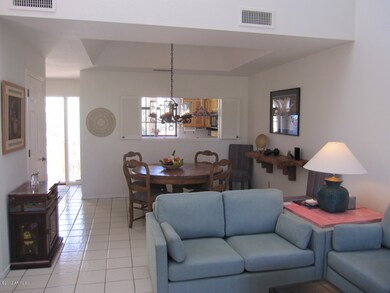
6154 N 28th St Phoenix, AZ 85016
Camelback East Village NeighborhoodHighlights
- On Golf Course
- Gated Community
- Community Lake
- Madison Heights Elementary School Rated A-
- Mountain View
- Clubhouse
About This Home
As of November 2018(PMG) Unique opportunity to own PRIMO 2BR/2ba upper-level with THE MOST MAGNIFICENT VIEWS OF SQUAW PEAK and BILTMORE GOLF COURSE! Vaulted ceilings, fireplace, Kitchen open to Great Rm! Saltillo-tiled deck overlooking natural desert open space, golf course, INCREDIBLE SUNSETS and MOUNTAIN VIEWS! Tiled front entry patio looks to beautiful grass, trees, comm clubhouse and tennis cts! Original Owner customized with windows that open for delightful breezes, decorative glass panels at front entry. ALL TILE ROOF + garage! GATED complex with spacious common areas, adjacent to lake and golf course, near great restaurants, shopping, entertainment -- plus easy access to airport, dntn for work, theater or sports events! PERFECT LOCATION and PRESTIGIOUS ADDRESS at famous ARIZONA BILTMORE RESORT!
Last Agent to Sell the Property
Realty Executives License #SA019945000 Listed on: 02/01/2012

Property Details
Home Type
- Condominium
Est. Annual Taxes
- $2,938
Year Built
- Built in 1987
Lot Details
- On Golf Course
- Cul-De-Sac
- Private Streets
- Desert faces the back of the property
- Desert Landscape
Home Design
- Spanish Architecture
- Earth Berm
- Wood Frame Construction
- Tile Roof
- Stucco
Interior Spaces
- 1,185 Sq Ft Home
- Vaulted Ceiling
- Skylights
- Living Room with Fireplace
- Formal Dining Room
- Mountain Views
- Security System Owned
Kitchen
- Electric Oven or Range
- Built-In Microwave
- Dishwasher
Flooring
- Carpet
- Tile
Bedrooms and Bathrooms
- 2 Bedrooms
- Walk-In Closet
- Primary Bathroom is a Full Bathroom
- Dual Vanity Sinks in Primary Bathroom
Laundry
- Laundry in unit
- Dryer
- Washer
Parking
- 1 Car Garage
- Side or Rear Entrance to Parking
- Garage Door Opener
Accessible Home Design
- No Interior Steps
Outdoor Features
- Balcony
- Covered patio or porch
- Built-In Barbecue
Schools
- Madison Elementary School
- Madison #1 Elementary Middle School
Utilities
- Refrigerated Cooling System
- Heating Available
- High Speed Internet
- Cable TV Available
Community Details
Overview
- $2,336 per year Dock Fee
- Association fees include common area maintenance, front yard maint, street maintenance
- Located in the Arizona Biltmore master-planned community
- Built by Dicor
- Community Lake
Amenities
- Common Area
- Clubhouse
Recreation
- Golf Course Community
- Tennis Courts
- Heated Community Pool
- Community Spa
Security
- Gated Community
Ownership History
Purchase Details
Home Financials for this Owner
Home Financials are based on the most recent Mortgage that was taken out on this home.Purchase Details
Purchase Details
Home Financials for this Owner
Home Financials are based on the most recent Mortgage that was taken out on this home.Purchase Details
Similar Homes in the area
Home Values in the Area
Average Home Value in this Area
Purchase History
| Date | Type | Sale Price | Title Company |
|---|---|---|---|
| Warranty Deed | $370,000 | Landmark Title Assurance Age | |
| Interfamily Deed Transfer | -- | None Available | |
| Warranty Deed | $257,500 | Old Republic Title Agency | |
| Interfamily Deed Transfer | -- | Security Title Agency |
Mortgage History
| Date | Status | Loan Amount | Loan Type |
|---|---|---|---|
| Previous Owner | $200,000 | New Conventional |
Property History
| Date | Event | Price | Change | Sq Ft Price |
|---|---|---|---|---|
| 11/08/2018 11/08/18 | Sold | $370,000 | -2.6% | $312 / Sq Ft |
| 10/17/2018 10/17/18 | For Sale | $380,000 | +47.6% | $321 / Sq Ft |
| 08/16/2012 08/16/12 | Sold | $257,500 | -2.8% | $217 / Sq Ft |
| 02/01/2012 02/01/12 | For Sale | $265,000 | -- | $224 / Sq Ft |
Tax History Compared to Growth
Tax History
| Year | Tax Paid | Tax Assessment Tax Assessment Total Assessment is a certain percentage of the fair market value that is determined by local assessors to be the total taxable value of land and additions on the property. | Land | Improvement |
|---|---|---|---|---|
| 2025 | $2,938 | $32,265 | -- | -- |
| 2024 | $3,900 | $30,729 | -- | -- |
| 2023 | $3,900 | $38,530 | $7,700 | $30,830 |
| 2022 | $3,784 | $31,370 | $6,270 | $25,100 |
| 2021 | $3,817 | $29,270 | $5,850 | $23,420 |
| 2020 | $3,757 | $26,480 | $5,290 | $21,190 |
| 2019 | $3,244 | $25,560 | $5,110 | $20,450 |
| 2018 | $3,158 | $24,100 | $4,820 | $19,280 |
| 2017 | $2,999 | $25,250 | $5,050 | $20,200 |
| 2016 | $2,890 | $25,070 | $5,010 | $20,060 |
| 2015 | $2,689 | $23,880 | $4,770 | $19,110 |
Agents Affiliated with this Home
-
Tricia Siegel

Seller's Agent in 2018
Tricia Siegel
HomeSmart
(602) 363-7338
4 in this area
22 Total Sales
-
Oleg Bortman

Buyer's Agent in 2018
Oleg Bortman
The Brokery
(602) 402-2296
256 in this area
370 Total Sales
-
Tucker Blalock

Buyer Co-Listing Agent in 2018
Tucker Blalock
The Brokery
(602) 892-4444
263 in this area
373 Total Sales
-
Rebecca Heath

Seller's Agent in 2012
Rebecca Heath
Realty Executives
(602) 330-1860
3 in this area
13 Total Sales
-
Denise Monteforte

Buyer's Agent in 2012
Denise Monteforte
Realty Executives
(480) 694-3949
2 in this area
114 Total Sales
Map
Source: Arizona Regional Multiple Listing Service (ARMLS)
MLS Number: 4709912
APN: 164-69-889
- 6131 N 28th Place
- 6426 N 27th St
- 6229 N 30th Way
- 3059 E Rose Ln Unit 23
- 3033 E Claremont Ave
- 2430 E Palo Verde Dr
- 3045 E Marlette Ave
- 6522 N 27th St
- 6545 N 29th St
- 2737 E Arizona Biltmore Cir Unit 8
- 2413 E Rancho Dr
- 3042 E Squaw Peak Cir
- 6556 N Arizona Biltmore Cir
- 6602 N Arizona Biltmore Cir
- 3120 E Squaw Peak Cir
- 2 Biltmore Estate Unit 313
- 2 Biltmore Estate Unit 309
- 2 Biltmore Estates Dr Unit 115
- 3140 E Claremont Ave
- 2421 E Montebello Ave
