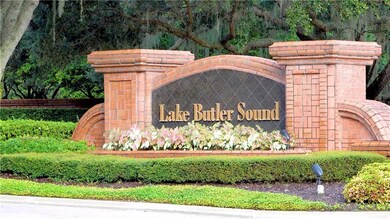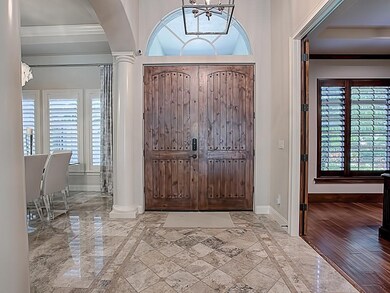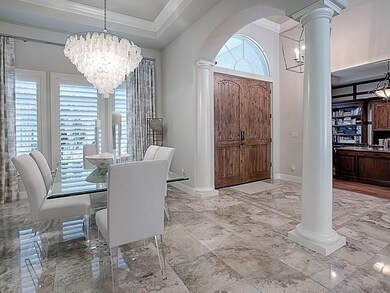
6155 Cartmel Ln Windermere, FL 34786
Estimated Value: $1,743,000 - $2,218,000
Highlights
- Boat Dock
- Heated In Ground Pool
- Gated Community
- Windermere Elementary School Rated A
- Custom Home
- 2-minute walk to R. D. Keene Park
About This Home
As of January 2021Welcome to 6155 Cartmel Drive located in exclusive Lake Butler Sound, in the sought-after town of Windermere. This 4 bedroom, 4.5 bath (with Den & Playroom) residence has been recently professionally remodeled & decorated by the esteemed Marc-Michaels Design Team. The moment you step through the front door, you’ll be impressed with the impeccable choices—from custom window treatments to high-quality materials, fixtures & finishes throughout. The formal areas are accented with graceful arches & columns with views of the lush yard. As you begin to explore the heart of this home, the kitchen & living spaces, your eyes will be drawn to the stunning gas marble fireplace, custom built-ins & tall windows that invite the natural light in. The spaciousness of both areas makes this an ideal setting for entertaining guests & family. Upon closer inspection of a kitchen—that the chef in your family is sure to love—you’ll notice the most modern appliances, gas stove, eye-catching light fixtures, wood-beam ceiling, under-lit quartz countertops, & ample cabinetry. Just around the corner, you’ll find another example of how every inch of this home was well-thought-out. An attractive tile/brick wine cellar - that optimizes the space under the stairwell, as well as a luxurious 1/2 bath. The Owners Retreat offers french doors with access to the pool & lanai area for the highest level of convenience. Owners Bath is spacious with double walk in closets, soaking tub, plenty of storage & an incredible walk in shower. The Den features wood flooring, french doors & closet. The additional two bedrooms on the main level each have en-suite baths that have been impeccably remodeled with one that also serves as a pool-bath. As you venture upstairs, you'll be pleased with the plethora of storage options in the bonus room area as well as a comfortable 4th bedroom & bathroom. At the end of the day, what better place to unwind in than the secluded, fully fenced-in & aesthetically pleasing outdoor living area? If your family loves an outdoor lifestyle, they're sure to embrace this backyard retreat with a pool that offers a sun pad & spa in addition to a sparkly, crystal fire pit. The openness of the unscreened pool is offset by the privacy of the backyard oasis - lush greenery, flowers, ivy-covered brick wall & various birds that visit the bird feeders throughout the day. Remote controlled roll-screens in the patio allow you to keep the bugs out while dining, relaxing & grilling in the summer kitchen. Birthday parties, sports-watching & quiet evenings at home are all made easier by the functional & seamless flow of this home's outdoor living space. The garage enthusiast will enjoy the epoxy floor & ample space in the 3-car garage. The coveted location of this home - in the Reserve @ Lake Butler Sound, has all the appeal of a 24/7 guard-gated, waterfront community, with access to a fishing pier on Lake Butler & 2 neighborhood parks with quiet, tree-lined streets. Conveniently located just minutes from top-rated public schools & Windermere Preparatory Academy as well as world-renowned theme parks & countless restaurant choices. Please be sure to view the Live 360 tour: https://app.cloudpano.com/tours/uB10porX5P as well as the Lifestyle Video: https://www.youtube.com/watch?v=9aeU45kqM3o&feature=youtu.be
Last Agent to Sell the Property
ERA GRIZZARD REAL ESTATE License #3203259 Listed on: 09/03/2020
Home Details
Home Type
- Single Family
Est. Annual Taxes
- $13,331
Year Built
- Built in 2005
Lot Details
- 0.59 Acre Lot
- West Facing Home
- Fenced
- Mature Landscaping
- Oversized Lot
- Level Lot
- Irrigation
- Landscaped with Trees
- Property is zoned P-D
HOA Fees
- $400 Monthly HOA Fees
Parking
- 3 Car Attached Garage
- Ground Level Parking
- Side Facing Garage
- Garage Door Opener
- Circular Driveway
Property Views
- Garden
- Pool
Home Design
- Custom Home
- Traditional Architecture
- Florida Architecture
- Spanish Architecture
- Bi-Level Home
- Slab Foundation
- Tile Roof
- Block Exterior
- Stucco
Interior Spaces
- 4,499 Sq Ft Home
- Open Floorplan
- Built-In Features
- Crown Molding
- High Ceiling
- Ceiling Fan
- Decorative Fireplace
- Gas Fireplace
- Thermal Windows
- Shade Shutters
- Shades
- Blinds
- Drapes & Rods
- French Doors
- Family Room with Fireplace
- Great Room
- Separate Formal Living Room
- Formal Dining Room
- Den
- Bonus Room
- Storage Room
- Utility Room
- Attic Fan
Kitchen
- Eat-In Kitchen
- Built-In Oven
- Cooktop with Range Hood
- Microwave
- Dishwasher
- Wine Refrigerator
- Stone Countertops
- Solid Wood Cabinet
- Disposal
- Reverse Osmosis System
Flooring
- Wood
- Carpet
- Travertine
Bedrooms and Bathrooms
- 4 Bedrooms
- Primary Bedroom on Main
- Split Bedroom Floorplan
- Walk-In Closet
Laundry
- Laundry Room
- Dryer
- Washer
Home Security
- Home Security System
- Security Gate
- Fire and Smoke Detector
Pool
- Heated In Ground Pool
- Heated Spa
- In Ground Spa
- Gunite Pool
- Outside Bathroom Access
- Fiber Optic Pool Lighting
- Pool Sweep
- Pool Tile
- Pool Lighting
Outdoor Features
- Covered patio or porch
- Outdoor Kitchen
- Exterior Lighting
- Rain Gutters
Schools
- Windermere Elementary School
- Bridgewater Middle School
- Windermere High School
Utilities
- Central Heating and Cooling System
- Thermostat
- Underground Utilities
- Natural Gas Connected
- Well
- Gas Water Heater
- Water Softener
- Septic Tank
- High Speed Internet
- Cable TV Available
Listing and Financial Details
- Legal Lot and Block 134 / 1
- Assessor Parcel Number 19-23-28-7392-01-340
Community Details
Overview
- Association fees include 24-hour guard, manager, security
- Joy Cannon W/Sentry Mgmt Association, Phone Number (407) 788-6700
- Built by Brierhill Custom Homes
- On-Site Maintenance
- Association Approval Required
- The community has rules related to deed restrictions, fencing, allowable golf cart usage in the community, no truck, recreational vehicles, or motorcycle parking, vehicle restrictions
Recreation
- Boat Dock
- Park
Security
- Security Service
- Gated Community
Ownership History
Purchase Details
Home Financials for this Owner
Home Financials are based on the most recent Mortgage that was taken out on this home.Purchase Details
Purchase Details
Purchase Details
Purchase Details
Home Financials for this Owner
Home Financials are based on the most recent Mortgage that was taken out on this home.Purchase Details
Home Financials for this Owner
Home Financials are based on the most recent Mortgage that was taken out on this home.Similar Homes in Windermere, FL
Home Values in the Area
Average Home Value in this Area
Purchase History
| Date | Buyer | Sale Price | Title Company |
|---|---|---|---|
| Lozano Robert | $1,150,000 | Attorney | |
| Alonso Francisco | -- | Attorney | |
| Alonso Francisco | $970,000 | First American Title Insu | |
| Dempsey John Patrick | $165,500 | None Available | |
| King Angela Quarles | $135,000 | -- | |
| Brierhill Homes Inc | $110,000 | Gulfatlantic Title |
Mortgage History
| Date | Status | Borrower | Loan Amount |
|---|---|---|---|
| Open | Lozano Robert | $400,000 | |
| Previous Owner | Salinas Tara | $315,000 | |
| Previous Owner | Dempsey John Patrick | $800,000 | |
| Previous Owner | Dempsey Angela K | $417,000 | |
| Previous Owner | Dempsey John | $500,000 | |
| Previous Owner | King Angela Quarles | $664,519 | |
| Previous Owner | Brierhill Homes Inc | $82,500 |
Property History
| Date | Event | Price | Change | Sq Ft Price |
|---|---|---|---|---|
| 01/22/2021 01/22/21 | Sold | $1,150,000 | -8.4% | $256 / Sq Ft |
| 12/18/2020 12/18/20 | Pending | -- | -- | -- |
| 11/13/2020 11/13/20 | Price Changed | $1,254,900 | -2.6% | $279 / Sq Ft |
| 09/03/2020 09/03/20 | For Sale | $1,289,000 | -- | $287 / Sq Ft |
Tax History Compared to Growth
Tax History
| Year | Tax Paid | Tax Assessment Tax Assessment Total Assessment is a certain percentage of the fair market value that is determined by local assessors to be the total taxable value of land and additions on the property. | Land | Improvement |
|---|---|---|---|---|
| 2025 | $16,994 | $1,088,477 | -- | -- |
| 2024 | $15,849 | $1,088,477 | -- | -- |
| 2023 | $15,849 | $1,026,991 | $0 | $0 |
| 2022 | $15,388 | $997,079 | $0 | $0 |
| 2021 | $13,534 | $864,414 | $0 | $0 |
| 2020 | $12,907 | $852,479 | $0 | $0 |
| 2019 | $13,331 | $833,313 | $0 | $0 |
| 2018 | $13,237 | $817,775 | $0 | $0 |
| 2017 | $13,091 | $868,936 | $230,000 | $638,936 |
| 2016 | $13,067 | $851,607 | $230,000 | $621,607 |
| 2015 | $14,418 | $804,028 | $200,000 | $604,028 |
| 2014 | -- | $750,025 | $185,000 | $565,025 |
Agents Affiliated with this Home
-
Olga Jakubowski
O
Seller's Agent in 2021
Olga Jakubowski
ERA GRIZZARD REAL ESTATE
(352) 394-5900
29 Total Sales
-
Ashley Palata
A
Buyer's Agent in 2021
Ashley Palata
THE SIMON SIMAAN GROUP
(407) 873-7011
36 Total Sales
Map
Source: Stellar MLS
MLS Number: G5033188
APN: 19-2328-7392-01-340
- 11013 Ullswater Ln
- 6220 Cartmel Ln
- 11014 Hawkshead Ct Unit 2
- 11055 Ullswater Ln
- 11019 Kentmere Ct
- 11103 Bridge House Rd
- 6443 Cartmel Ln
- 5950 Blakeford Dr
- 6001 Caymus Loop
- 6550 Cartmel Ln
- 9832 Laurel Valley Dr
- 11025 Ledgement Ln
- 6533 Cartmel Ln
- 6037 Caymus Loop
- 6126 Kirkstone Ln
- 9844 Laurel Valley Dr
- 5507 Worsham Ct
- 6761 Valhalla Way
- 11139 Camden Park Dr Unit 5
- 5525 Isleworth Country Club Dr
- 6155 Cartmel Ln
- 6203 Cartmel Ln
- 6149 Cartmel Ln Unit 2
- 6149 Cartmel Ln
- 11006 Ullswater Ln
- 6209 Cartmel Ln
- 0 Cartmel Ln Unit O4983649
- 0 Cartmel Ln Unit O5498420
- 0 Cartmel Ln Unit 5
- 6143 Cartmel Ln Unit 2
- Cartmel Ln
- Cartmel Ln Unit 4
- Cartmel Ln Unit 4
- Cartmel Ln Unit 4
- Cartmel Ln Unit 5
- 6215 Cartmel Ln
- 11012 Ullswater Ln
- 6214 Cartmel Ln
- 11007 Ullswater Ln
- 6174 Louise Cove Dr






