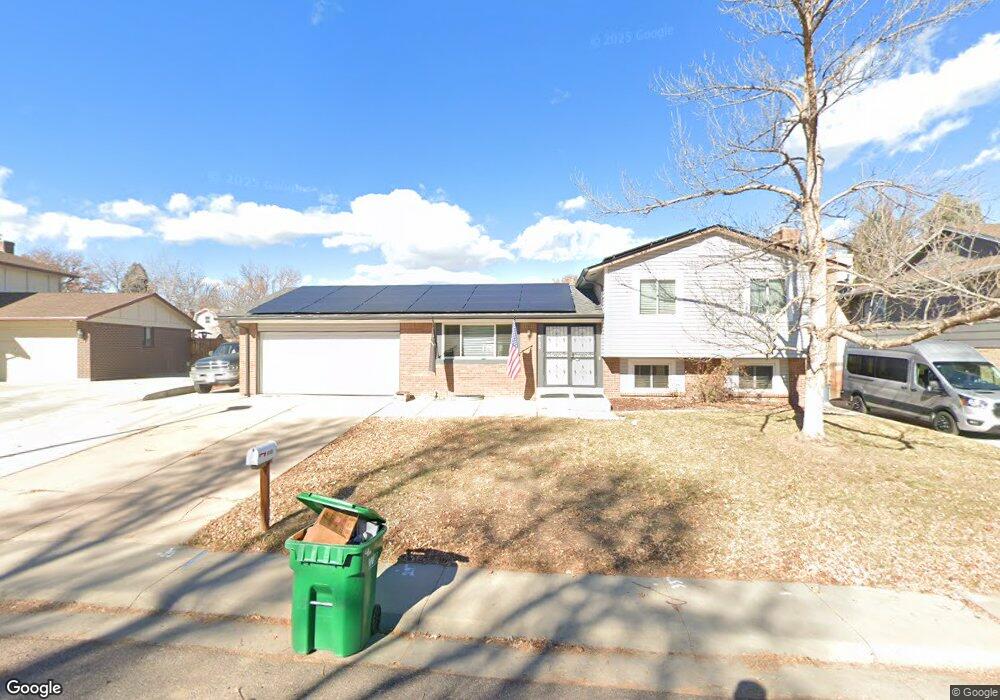6155 S Eaton Ct Littleton, CO 80123
Leawood NeighborhoodEstimated Value: $648,451 - $714,000
4
Beds
2
Baths
2,193
Sq Ft
$307/Sq Ft
Est. Value
About This Home
This home is located at 6155 S Eaton Ct, Littleton, CO 80123 and is currently estimated at $672,613, approximately $306 per square foot. 6155 S Eaton Ct is a home located in Jefferson County with nearby schools including Leawood Elementary School, Ken Caryl Middle School, and Columbine High School.
Ownership History
Date
Name
Owned For
Owner Type
Purchase Details
Closed on
Jun 14, 2021
Sold by
Mcnerney Timothy and Mcnerney Shandra L
Bought by
Mcnerney Timothy E and Mcnerney Shandra L
Current Estimated Value
Home Financials for this Owner
Home Financials are based on the most recent Mortgage that was taken out on this home.
Original Mortgage
$418,396
Outstanding Balance
$378,805
Interest Rate
2.9%
Mortgage Type
New Conventional
Estimated Equity
$293,808
Purchase Details
Closed on
Feb 3, 2016
Sold by
Stringer Chistopher Daniel and Stringer Shandra L
Bought by
Mcnerney Timothy and Mcnerney Shandra L
Purchase Details
Closed on
Jun 24, 1999
Sold by
Hathaway Jack R and Hathaway Bernice A
Bought by
Stringer Christopher Daniel and Stringer Shandra L
Home Financials for this Owner
Home Financials are based on the most recent Mortgage that was taken out on this home.
Original Mortgage
$154,000
Interest Rate
10%
Purchase Details
Closed on
May 25, 1994
Sold by
Gerou Daniel Louis and Gerou Mary Lou
Bought by
Hathaway Jack R and Hathaway Bernice A
Home Financials for this Owner
Home Financials are based on the most recent Mortgage that was taken out on this home.
Original Mortgage
$87,000
Interest Rate
5%
Create a Home Valuation Report for This Property
The Home Valuation Report is an in-depth analysis detailing your home's value as well as a comparison with similar homes in the area
Home Values in the Area
Average Home Value in this Area
Purchase History
| Date | Buyer | Sale Price | Title Company |
|---|---|---|---|
| Mcnerney Timothy E | -- | First Integrity Title | |
| Mcnerney Timothy | -- | None Available | |
| Stringer Christopher Daniel | $192,500 | -- | |
| Hathaway Jack R | $135,000 | Empire Title & Escrow |
Source: Public Records
Mortgage History
| Date | Status | Borrower | Loan Amount |
|---|---|---|---|
| Open | Mcnerney Timothy E | $418,396 | |
| Previous Owner | Stringer Christopher Daniel | $154,000 | |
| Previous Owner | Hathaway Jack R | $87,000 | |
| Closed | Stringer Christopher Daniel | $38,500 |
Source: Public Records
Tax History Compared to Growth
Tax History
| Year | Tax Paid | Tax Assessment Tax Assessment Total Assessment is a certain percentage of the fair market value that is determined by local assessors to be the total taxable value of land and additions on the property. | Land | Improvement |
|---|---|---|---|---|
| 2024 | $3,518 | $36,973 | $12,925 | $24,048 |
| 2023 | $3,518 | $36,973 | $12,925 | $24,048 |
| 2022 | $2,901 | $29,894 | $10,218 | $19,676 |
| 2021 | $2,942 | $30,755 | $10,512 | $20,243 |
| 2020 | $2,650 | $27,786 | $8,821 | $18,965 |
| 2019 | $2,613 | $27,786 | $8,821 | $18,965 |
| 2018 | $2,371 | $24,463 | $7,728 | $16,735 |
| 2017 | $2,130 | $24,463 | $7,728 | $16,735 |
| 2016 | $2,218 | $23,921 | $7,531 | $16,390 |
| 2015 | $1,875 | $23,921 | $7,531 | $16,390 |
| 2014 | $1,875 | $19,048 | $5,612 | $13,436 |
Source: Public Records
Map
Nearby Homes
- 6259 S Fenton Ct
- 6288 S Harlan Way
- 6368 S Harlan Way
- 6039 W Fair Dr
- 5599 W Maplewood Place
- 5185 W Fair Place
- 6531 S Harlan Ct
- 6521 S Harlan Ct
- Plan 1A: The Ridgeview at Vintage Reserve - Vintage Overlook at Weaver Park
- Plan 3A: The Overlook at Vintage Reserve - Vintage Overlook at Weaver Park
- Plan 1B: The Ridgeview at Vintage Reserve - Vintage Overlook at Weaver Park
- Plan 3B: The Overlook at Vintage Reserve - Vintage Overlook at Weaver Park
- Plan 1C: The Ridgeview at Vintage Reserve - Vintage Overlook at Weaver Park
- 6551 S Harlan Ct
- 6617 S Chase Ct
- 6384 S Lamar Ct
- 4960 W Fair Place
- 6631 S Ames St
- 5204 W Bowles Place
- 6673 S Benton St
- 6135 S Eaton Ct
- 6165 S Eaton Ct
- 6140 S Fenton Ct
- 6130 S Fenton Ct
- 6150 S Fenton Ct
- 6115 S Eaton Ct
- 6164 S Eaton Ct
- 6175 S Eaton Ct
- 6144 S Eaton Ct
- 6120 S Fenton Ct
- 5702 W Maplewood Dr
- 6160 S Fenton Ct
- 6185 S Eaton Ct
- 6194 S Eaton Ct
- 6139 S Fenton Ct
- 6129 S Fenton Ct
- 6230 S Fenton Ct
- 5682 W Maplewood Dr
- 6240 S Fenton Ct
- 5713 W Maplewood Dr
