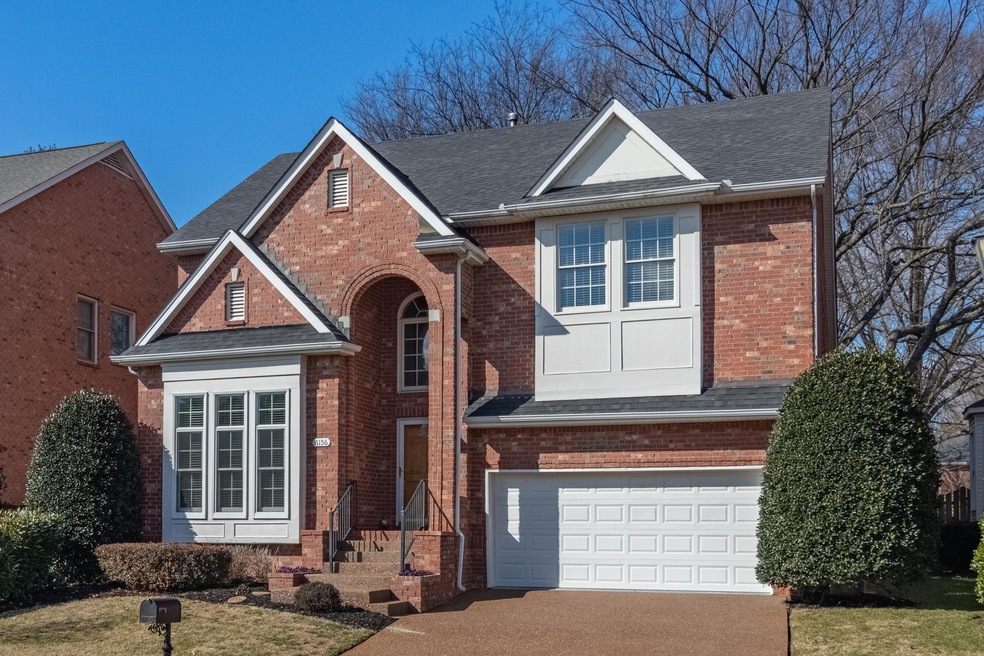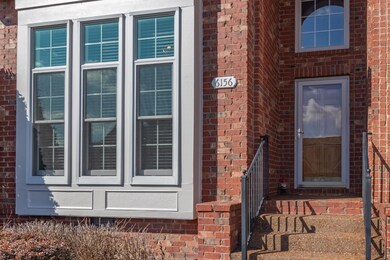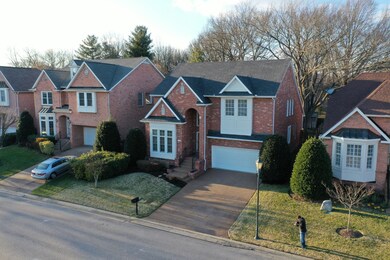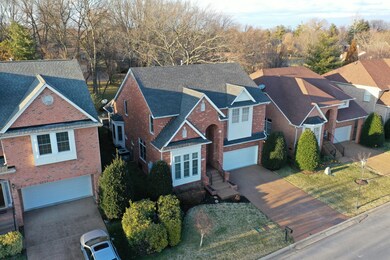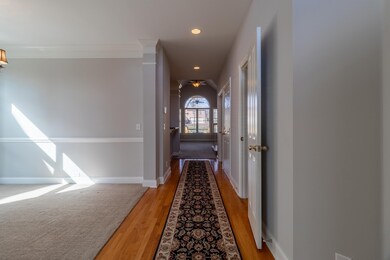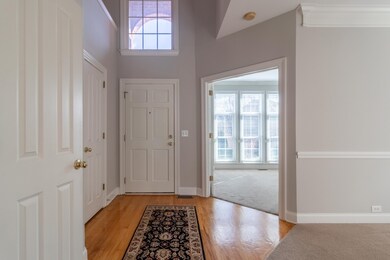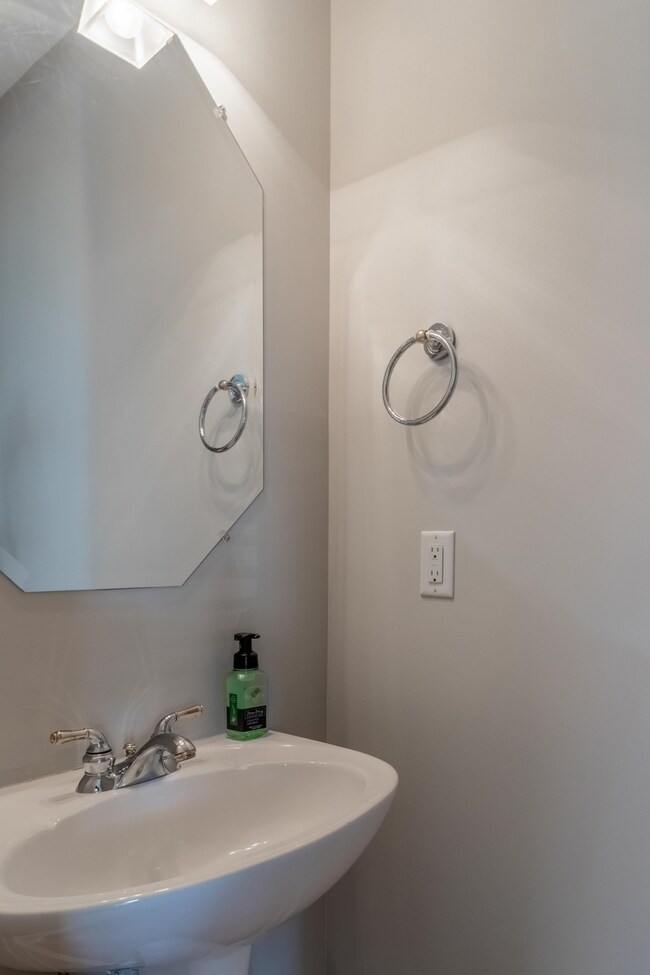
6156 Brentwood Chase Dr Brentwood, TN 37027
McMurray NeighborhoodHighlights
- In Ground Pool
- Wood Flooring
- Separate Formal Living Room
- Traditional Architecture
- 1 Fireplace
- Covered patio or porch
About This Home
As of March 2021All brick Custom home, almost 2900 sq ft in a great location, Beautiful 4 BR 2.5 BA, granite countertops, stone backsplash, separate study, Rec room upstairs, awesome covered terrace w/ beadboard, Cathedral ceiling, grill, firepit, Community pool. Come see this awesome listing today.
Last Agent to Sell the Property
Keller Williams Russell Realty & Auction License #314104 Listed on: 02/05/2021

Home Details
Home Type
- Single Family
Est. Annual Taxes
- $3,276
Year Built
- Built in 1999
Lot Details
- 6,098 Sq Ft Lot
- Lot Dimensions are 55 x 110
- Partially Fenced Property
- Irrigation
HOA Fees
- $80 Monthly HOA Fees
Parking
- 2 Car Attached Garage
- 4 Open Parking Spaces
- Garage Door Opener
Home Design
- Traditional Architecture
- Brick Exterior Construction
- Asphalt Roof
Interior Spaces
- 2,889 Sq Ft Home
- Property has 2 Levels
- Ceiling Fan
- 1 Fireplace
- Separate Formal Living Room
- Interior Storage Closet
- Crawl Space
- Home Security System
Kitchen
- <<microwave>>
- Ice Maker
- Dishwasher
- Disposal
Flooring
- Wood
- Carpet
- Tile
Bedrooms and Bathrooms
- 4 Bedrooms | 1 Main Level Bedroom
- Walk-In Closet
Outdoor Features
- In Ground Pool
- Covered patio or porch
- Outdoor Storage
Schools
- Granbery Elementary School
- William Henry Oliver Middle School
- John Overton Comp High School
Utilities
- Cooling Available
- Central Heating
- Underground Utilities
Listing and Financial Details
- Assessor Parcel Number 160160B01600CO
Community Details
Overview
- Brentwood Chase Subdivision
Recreation
- Community Playground
- Community Pool
Ownership History
Purchase Details
Home Financials for this Owner
Home Financials are based on the most recent Mortgage that was taken out on this home.Purchase Details
Home Financials for this Owner
Home Financials are based on the most recent Mortgage that was taken out on this home.Purchase Details
Home Financials for this Owner
Home Financials are based on the most recent Mortgage that was taken out on this home.Similar Homes in Brentwood, TN
Home Values in the Area
Average Home Value in this Area
Purchase History
| Date | Type | Sale Price | Title Company |
|---|---|---|---|
| Warranty Deed | $582,000 | Security T&E Co Llc | |
| Warranty Deed | $340,000 | None Available | |
| Warranty Deed | $260,690 | Southland Title & Escrow Co |
Mortgage History
| Date | Status | Loan Amount | Loan Type |
|---|---|---|---|
| Open | $30,000 | Credit Line Revolving | |
| Open | $551,000 | New Conventional | |
| Previous Owner | $264,900 | Commercial | |
| Previous Owner | $323,000 | VA | |
| Previous Owner | $146,000 | Credit Line Revolving | |
| Previous Owner | $222,143 | Unknown | |
| Previous Owner | $50,000 | Credit Line Revolving | |
| Previous Owner | $232,000 | Unknown | |
| Previous Owner | $208,552 | No Value Available | |
| Closed | $26,069 | No Value Available |
Property History
| Date | Event | Price | Change | Sq Ft Price |
|---|---|---|---|---|
| 06/02/2025 06/02/25 | Pending | -- | -- | -- |
| 05/30/2025 05/30/25 | For Sale | $795,000 | +36.6% | $275 / Sq Ft |
| 03/05/2021 03/05/21 | Sold | $582,000 | +5.8% | $201 / Sq Ft |
| 02/08/2021 02/08/21 | Pending | -- | -- | -- |
| 02/05/2021 02/05/21 | For Sale | $549,999 | 0.0% | $190 / Sq Ft |
| 04/03/2012 04/03/12 | Rented | -- | -- | -- |
| 03/04/2012 03/04/12 | Under Contract | -- | -- | -- |
| 02/17/2012 02/17/12 | For Rent | -- | -- | -- |
Tax History Compared to Growth
Tax History
| Year | Tax Paid | Tax Assessment Tax Assessment Total Assessment is a certain percentage of the fair market value that is determined by local assessors to be the total taxable value of land and additions on the property. | Land | Improvement |
|---|---|---|---|---|
| 2024 | $4,452 | $136,825 | $21,000 | $115,825 |
| 2023 | $4,452 | $136,825 | $21,000 | $115,825 |
| 2022 | $5,183 | $136,825 | $21,000 | $115,825 |
| 2021 | $4,499 | $136,825 | $21,000 | $115,825 |
| 2020 | $4,382 | $103,825 | $19,750 | $84,075 |
| 2019 | $3,276 | $103,825 | $19,750 | $84,075 |
Agents Affiliated with this Home
-
Gary Ashton

Seller's Agent in 2025
Gary Ashton
Gary Ashton Realt Estate
(615) 398-4439
33 in this area
3,085 Total Sales
-
Summer Edeen

Seller Co-Listing Agent in 2025
Summer Edeen
Gary Ashton Realt Estate
(203) 868-9941
1 in this area
85 Total Sales
-
Sheila Whitlow
S
Buyer's Agent in 2025
Sheila Whitlow
Benchmark Realty, LLC
(615) 778-1818
5 Total Sales
-
Dayla Bray

Seller's Agent in 2021
Dayla Bray
Keller Williams Russell Realty & Auction
(931) 993-4166
1 in this area
330 Total Sales
-
Vickie Bean

Seller Co-Listing Agent in 2021
Vickie Bean
Keller Williams Russell Realty & Auction
(931) 652-7757
1 in this area
350 Total Sales
-
Anthony Ryan
A
Seller's Agent in 2012
Anthony Ryan
Offerpad Brokerage
Map
Source: Realtracs
MLS Number: 2226701
APN: 160-16-0B-016-00
- 6132 Brentwood Chase Dr
- 1900 Palisades Ct
- 613 Palisades Ct
- 5820 Fireside Dr
- 824 Pisgah Park
- 456 Old Towne Dr
- 5712 Spring House Way
- 641 Old Hickory Blvd Unit 35
- 1012 Grove Ct
- 238 Hearthstone Manor Ln
- 6021 Brentwood Chase Dr
- 6032 Manor Place
- 809 Barrington Place Dr
- 109 Carriage Ct
- 307 Seven Springs Way Unit 103
- 307 Seven Springs Way Unit 304
- 307 Seven Springs Way Unit 203
- 307 Seven Springs Way Unit 305
- 305 Seven Springs Way Unit 401
- 305 Seven Springs Way Unit 302
