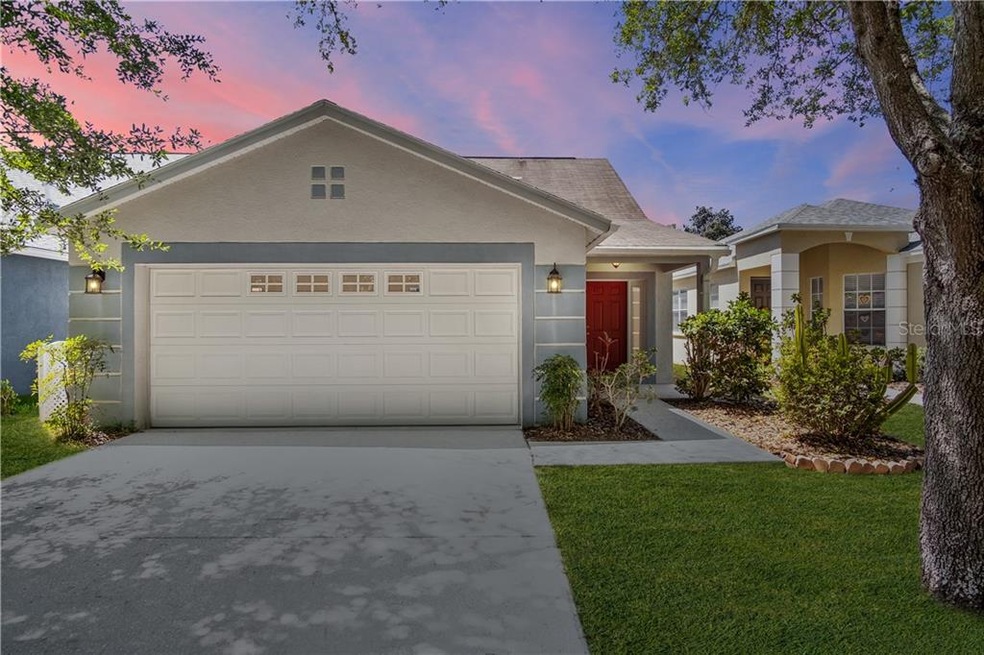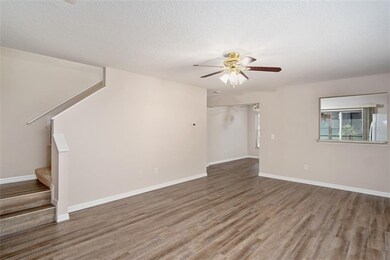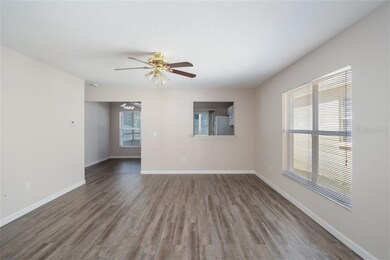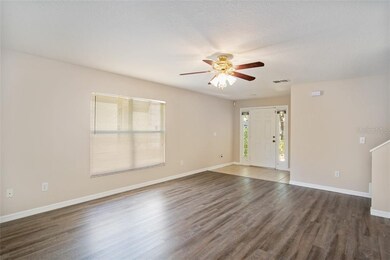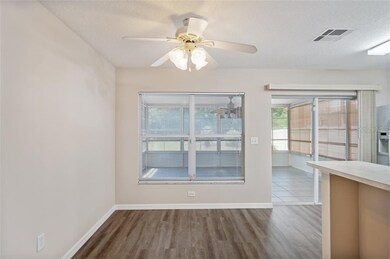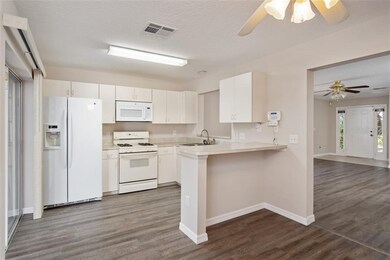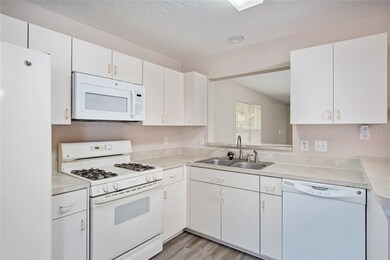
6156 Kiteridge Dr Lithia, FL 33547
FishHawk Ranch NeighborhoodHighlights
- Fitness Center
- Open Floorplan
- Contemporary Architecture
- Fishhawk Creek Elementary School Rated A
- Clubhouse
- High Ceiling
About This Home
As of May 2022Beautiful Conservation View Home in the highly sought after Fishhawk Ranch Community with Top Rated Schools. The home offers 4 bedrooms, 2 full baths, 1,482 square feet of living space and a 2 car garage. The covered porch welcomes you onto this warm home with easy maintenance laminate floors throughout. The living room has a ceiling fan and lots of room for the perfect entertainment center. The kitchen is light and bright with a gas cooktop range, lots of cabinet space, dinette area and glass sliding doors that lead out to the lanai. Main level master bedroom has a tray ceiling, laminate floors and private ensuite bath that features a large vanity and soaking tub. Second level bedrooms have carpet, spacious closets and access to full bath. Enjoy your morning coffee in your private enclosed lanai with tile floors, ceiling fan and view of mature trees. Large back yard that's big enough for those summer cook-outs and other outdoor activities. There's no better place to live where you have access to multiple community pools, clubhouse, aquatic center, tennis courts, racquetball, multiple fitness centers, dog park and beautiful walking trails. Live like you're on vacation everyday. Close to schools, shopping and great restaurants. Easy access to I-75 and crosstown expressway. Only 45 minutes to Tampa International Airport.
Last Agent to Sell the Property
KELLER WILLIAMS SUBURBAN TAMPA License #3134493 Listed on: 04/06/2020

Home Details
Home Type
- Single Family
Est. Annual Taxes
- $4,461
Year Built
- Built in 2002
Lot Details
- 4,800 Sq Ft Lot
- East Facing Home
- Property is zoned PD
HOA Fees
- $4 Monthly HOA Fees
Parking
- 2 Car Attached Garage
- Garage Door Opener
- Driveway
- Open Parking
- Off-Street Parking
Home Design
- Contemporary Architecture
- Florida Architecture
- Slab Foundation
- Shingle Roof
- Block Exterior
- Stucco
Interior Spaces
- 1,482 Sq Ft Home
- Open Floorplan
- High Ceiling
- Ceiling Fan
- Blinds
- Laundry in Garage
Kitchen
- Cooktop
- Microwave
- Dishwasher
Flooring
- Carpet
- Laminate
- Vinyl
Bedrooms and Bathrooms
- 4 Bedrooms
- Walk-In Closet
- 2 Full Bathrooms
Schools
- Fishhawk Creek Elementary School
- Randall Middle School
- Newsome High School
Additional Features
- Exterior Lighting
- Central Heating and Cooling System
Listing and Financial Details
- Down Payment Assistance Available
- Visit Down Payment Resource Website
- Legal Lot and Block 98 / 13
- Assessor Parcel Number U-23-30-21-5GM-000013-00098.0
- $808 per year additional tax assessments
Community Details
Overview
- Rizzetta & Company Association, Phone Number (813) 933-5571
- Fishhawk Ranch Ph 1 Unit 6 Subdivision
- Association Owns Recreation Facilities
Amenities
- Clubhouse
Recreation
- Tennis Courts
- Racquetball
- Recreation Facilities
- Community Playground
- Fitness Center
- Community Pool
- Park
Ownership History
Purchase Details
Home Financials for this Owner
Home Financials are based on the most recent Mortgage that was taken out on this home.Purchase Details
Home Financials for this Owner
Home Financials are based on the most recent Mortgage that was taken out on this home.Purchase Details
Home Financials for this Owner
Home Financials are based on the most recent Mortgage that was taken out on this home.Purchase Details
Home Financials for this Owner
Home Financials are based on the most recent Mortgage that was taken out on this home.Similar Homes in the area
Home Values in the Area
Average Home Value in this Area
Purchase History
| Date | Type | Sale Price | Title Company |
|---|---|---|---|
| Special Warranty Deed | $395,000 | Title Clearing & Escrow | |
| Warranty Deed | $215,000 | Foundation Title & Trust Llc | |
| Warranty Deed | $192,000 | All American Title Affiliate | |
| Warranty Deed | -- | -- | |
| Deed | $22,300 | -- |
Mortgage History
| Date | Status | Loan Amount | Loan Type |
|---|---|---|---|
| Previous Owner | $227,959 | VA | |
| Previous Owner | $222,740 | VA | |
| Previous Owner | $193,500 | Credit Line Revolving | |
| Previous Owner | $117,750 | No Value Available |
Property History
| Date | Event | Price | Change | Sq Ft Price |
|---|---|---|---|---|
| 09/09/2024 09/09/24 | For Rent | $2,600 | +2.0% | -- |
| 02/02/2023 02/02/23 | Rented | $2,549 | 0.0% | -- |
| 01/06/2023 01/06/23 | Under Contract | -- | -- | -- |
| 01/04/2023 01/04/23 | Price Changed | $2,549 | -1.8% | $2 / Sq Ft |
| 11/08/2022 11/08/22 | Price Changed | $2,595 | -13.4% | $2 / Sq Ft |
| 10/11/2022 10/11/22 | For Rent | $2,995 | 0.0% | -- |
| 05/25/2022 05/25/22 | Sold | $395,000 | 0.0% | $267 / Sq Ft |
| 04/12/2022 04/12/22 | Pending | -- | -- | -- |
| 04/04/2022 04/04/22 | Off Market | $395,000 | -- | -- |
| 04/01/2022 04/01/22 | For Sale | $389,900 | +81.3% | $263 / Sq Ft |
| 06/26/2020 06/26/20 | Sold | $215,000 | +2.4% | $145 / Sq Ft |
| 04/14/2020 04/14/20 | Pending | -- | -- | -- |
| 04/06/2020 04/06/20 | For Sale | $210,000 | +9.4% | $142 / Sq Ft |
| 09/28/2018 09/28/18 | Sold | $192,000 | -1.5% | $130 / Sq Ft |
| 07/27/2018 07/27/18 | Pending | -- | -- | -- |
| 07/25/2018 07/25/18 | Price Changed | $195,000 | -2.5% | $132 / Sq Ft |
| 06/27/2018 06/27/18 | Price Changed | $199,900 | -2.4% | $135 / Sq Ft |
| 06/07/2018 06/07/18 | For Sale | $204,900 | -- | $138 / Sq Ft |
Tax History Compared to Growth
Tax History
| Year | Tax Paid | Tax Assessment Tax Assessment Total Assessment is a certain percentage of the fair market value that is determined by local assessors to be the total taxable value of land and additions on the property. | Land | Improvement |
|---|---|---|---|---|
| 2024 | $6,046 | $251,102 | $61,438 | $189,664 |
| 2023 | $6,068 | $253,487 | $58,512 | $194,975 |
| 2022 | $5,298 | $231,213 | $58,512 | $172,701 |
| 2021 | $4,989 | $186,550 | $43,884 | $142,666 |
| 2020 | $4,387 | $155,237 | $38,033 | $117,204 |
| 2019 | $4,461 | $160,809 | $40,958 | $119,851 |
| 2018 | $2,565 | $97,950 | $0 | $0 |
| 2017 | $2,875 | $140,617 | $0 | $0 |
| 2016 | $2,973 | $93,962 | $0 | $0 |
| 2015 | $2,995 | $93,309 | $0 | $0 |
| 2014 | $2,971 | $92,568 | $0 | $0 |
| 2013 | -- | $91,200 | $0 | $0 |
Agents Affiliated with this Home
-
Nick Kozlar
N
Seller's Agent in 2023
Nick Kozlar
GENSTONE REALTY
(813) 309-2884
1 in this area
3 Total Sales
-
Ann Marie Vaughan

Seller's Agent in 2022
Ann Marie Vaughan
RE/MAX
(813) 748-4536
17 in this area
305 Total Sales
-
David Friedlaender

Buyer's Agent in 2022
David Friedlaender
GENSTONE REALTY
(248) 220-0195
1 in this area
27 Total Sales
-
Tony Baroni

Seller's Agent in 2020
Tony Baroni
KELLER WILLIAMS SUBURBAN TAMPA
(813) 661-2475
32 in this area
1,362 Total Sales
-
Brenda Wade

Seller's Agent in 2018
Brenda Wade
SIGNATURE REALTY ASSOCIATES
(813) 655-5333
256 in this area
1,493 Total Sales
Map
Source: Stellar MLS
MLS Number: T3235973
APN: U-23-30-21-5GM-000013-00098.0
- 14643 Brumby Ridge Ave
- 12650 Shetland Walk Dr
- 12643 Horseshoe Bend Dr
- 17124 Falconridge Rd
- 5808 Falconcreek Place
- 6109 Kingbird Manor Dr
- 5914 Falconwood Place
- 10469 Meadowrun Dr
- 5507 Keeler Oak St
- 10096 Meadowrun Dr
- 16905 Hawkridge Rd
- 6020 Kestrel Point Ave
- 16928 Hawkridge Rd
- 16843 Harrierridge Place
- 5913 Flatwoods Manor Cir
- 18818 Dorman Rd
- 6007 Hammock Hill Ave
- 5902 Audubon Manor Blvd
- 1641 Thompson Rd
- 10101 Bryant Rd
