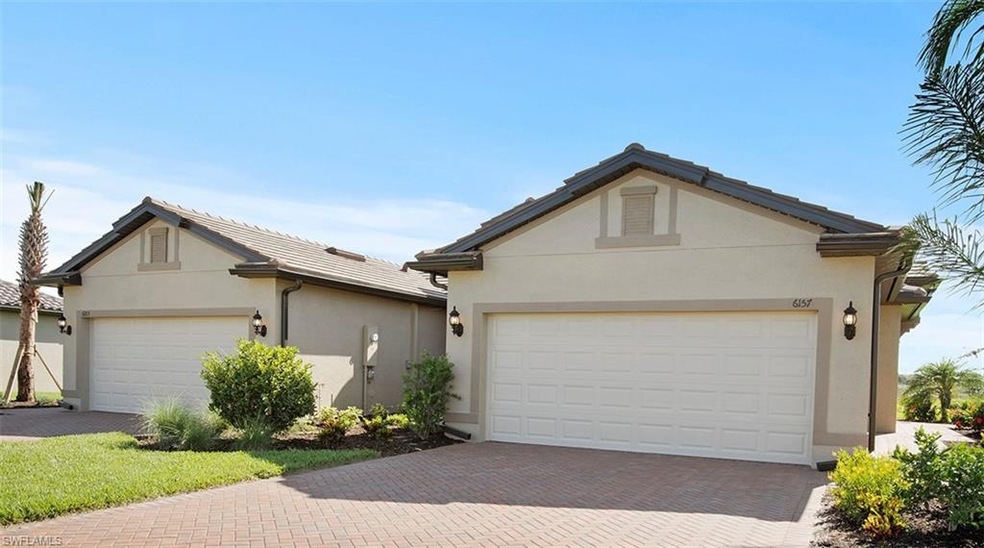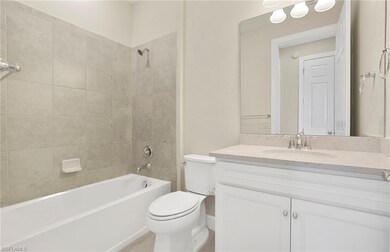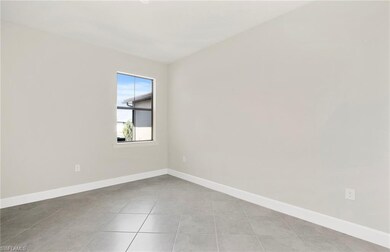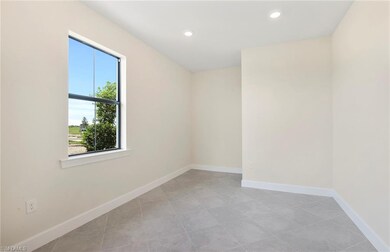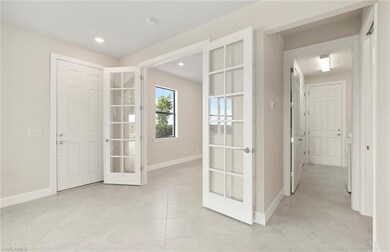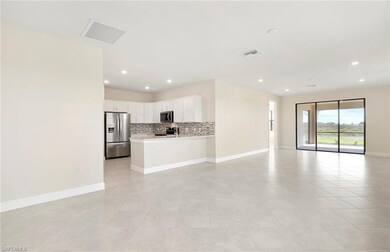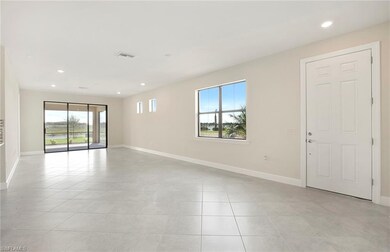
6157 Triumph Ln Immokalee, FL 34142
Estimated Value: $423,000 - $467,000
Highlights
- Lake Front
- Golf Course Community
- Community Pool
- Estates Elementary School Rated A-
- Screened Porch
- Tennis Courts
About This Home
As of January 2021Move into Del Webb - Naples, a 55+ community - April 2020! This Serenity (villa home) with water views
features spectacular design options including stainless steel appliance, quartz counters, tile floors throughout,
finished utility room, den, extended and covered screened lanai on a cul de sac close to the clubhouse!
Pictures are for illustration purposes only, options may vary.
Last Agent to Sell the Property
Matthew Peacock
MVP Realty Associates LLC License #BEAR-3356855 Listed on: 03/03/2020

Home Details
Home Type
- Single Family
Est. Annual Taxes
- $5,244
Year Built
- Built in 2020
Lot Details
- 5,663 Sq Ft Lot
- Lot Dimensions: 40
- Lake Front
- North Facing Home
- Gated Home
- Sprinkler System
HOA Fees
Parking
- 3 Car Attached Garage
- Automatic Garage Door Opener
Home Design
- Concrete Block With Brick
- Stucco
- Tile
Interior Spaces
- 1,543 Sq Ft Home
- 1-Story Property
- Shutters
- Single Hung Windows
- Combination Dining and Living Room
- Screened Porch
- Lake Views
- Fire and Smoke Detector
Kitchen
- Breakfast Bar
- Self-Cleaning Oven
- Range
- Microwave
- Ice Maker
- Dishwasher
- Built-In or Custom Kitchen Cabinets
- Disposal
Flooring
- Carpet
- Tile
Bedrooms and Bathrooms
- 2 Bedrooms
- Split Bedroom Floorplan
- Walk-In Closet
- 2 Full Bathrooms
- Dual Sinks
- Shower Only
Laundry
- Laundry Room
- Laundry Tub
- Washer Hookup
Schools
- Estates Elementary School
- Corkscrew Middle School
- Palmetto Ridge High School
Utilities
- Central Heating and Cooling System
- Underground Utilities
- Sewer Assessments
- Cable TV Available
Listing and Financial Details
- $7,000 Seller Concession
Community Details
Overview
- Ave Maria Community
Recreation
- Golf Course Community
- Tennis Courts
- Community Basketball Court
- Volleyball Courts
- Community Playground
- Exercise Course
- Community Pool
- Dog Park
- Bike Trail
Additional Features
- Community Barbecue Grill
- Card or Code Access
Ownership History
Purchase Details
Home Financials for this Owner
Home Financials are based on the most recent Mortgage that was taken out on this home.Similar Homes in the area
Home Values in the Area
Average Home Value in this Area
Purchase History
| Date | Buyer | Sale Price | Title Company |
|---|---|---|---|
| Mcdonough Joseph E | $284,589 | Pgp Title |
Mortgage History
| Date | Status | Borrower | Loan Amount |
|---|---|---|---|
| Open | Mcdonough Joseph E | $241,900 | |
| Closed | Mcdonough Joseph E | $241,900 |
Property History
| Date | Event | Price | Change | Sq Ft Price |
|---|---|---|---|---|
| 01/26/2021 01/26/21 | Sold | $284,589 | 0.0% | $184 / Sq Ft |
| 12/23/2020 12/23/20 | Pending | -- | -- | -- |
| 10/27/2020 10/27/20 | Price Changed | $284,589 | +0.9% | $184 / Sq Ft |
| 09/09/2020 09/09/20 | Price Changed | $282,089 | 0.0% | $183 / Sq Ft |
| 09/09/2020 09/09/20 | For Sale | $282,089 | +3.7% | $183 / Sq Ft |
| 06/26/2020 06/26/20 | Pending | -- | -- | -- |
| 03/03/2020 03/03/20 | For Sale | $272,089 | -- | $176 / Sq Ft |
Tax History Compared to Growth
Tax History
| Year | Tax Paid | Tax Assessment Tax Assessment Total Assessment is a certain percentage of the fair market value that is determined by local assessors to be the total taxable value of land and additions on the property. | Land | Improvement |
|---|---|---|---|---|
| 2023 | $5,244 | $328,287 | $67,520 | $260,767 |
| 2022 | $5,603 | $303,827 | $70,896 | $232,931 |
| 2021 | $5,211 | $247,606 | $52,750 | $194,856 |
| 2020 | $2,457 | $48,215 | $48,215 | $0 |
| 2019 | $1,706 | $8,100 | $8,100 | $0 |
| 2018 | $1,706 | $8,100 | $8,100 | $0 |
| 2017 | $1,707 | $8,100 | $8,100 | $0 |
Agents Affiliated with this Home
-

Seller's Agent in 2021
Matthew Peacock
MVP Realty Associates LLC
(954) 635-0408
-
Graham Wilczewski

Buyer's Agent in 2021
Graham Wilczewski
DomainRealty.com LLC
(239) 298-6407
1 in this area
43 Total Sales
Map
Source: Multiple Listing Service of Bonita Springs-Estero
MLS Number: 220017351
APN: 29817012408
- 6157 Triumph Ln
- 6161 Triumph Ln
- 6165 Triumph Ln
- 6149 Triumph Ln
- 6153 Triumph Ln
- 6145 Triumph Ln
- 6141 Triumph Ln
- 6164 Triumph Ln
- 6150 Triumph Ln
- 6137 Triumph Ln
- 6158 Triumph Ln
- 6146 Triumph Ln
- 6133 Triumph Ln
- 6138 Triumph Ln Unit 21
- 6168 Harmony Dr
- 6156 Harmony Dr
- 6132 Triumph Ln
- 6172 Harmony Dr
- 6129 Triumph Ln
- 6160 Harmony Dr
