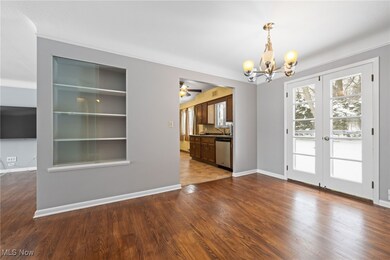
6158 Fieldstone Trail Independence, OH 44131
Highlights
- No HOA
- Forced Air Heating and Cooling System
- 1-Story Property
- 2 Car Attached Garage
About This Home
As of March 2025Welcome to 6158 Fieldstone Trail! This charming, move-in ready ranch-style home offers the ease of first-floor living with beautiful hardwood floors and an inviting layout. Step into the spacious living room, where a large window with elegant diamond grid detailing fills the space with natural light. The formal dining room is perfect for entertaining, featuring built-in shelves and French doors that open to the backyard—creating a seamless indoor-outdoor flow. Love to cook? The bright and airy eat-in kitchen boasts warm brown cabinetry, a stylish backsplash, and sleek stainless steel appliances, blending classic charm with modern convenience. Down the hall, you’ll find three generously sized bedrooms with ample closet space, along with a full bath featuring a large vanity and a tile-surround tub/shower combo. A convenient half bath completes this level. The lower level expands your living space with a partially finished rec room—ideal for hosting game nights, movie marathons, or a cozy retreat. Plus, there’s a laundry and storage area for added functionality. When warmer days arrive, step outside and relax in your private backyard oasis, complete with a wooded view and patio area, perfect for summer barbecues or quiet mornings with coffee. An attached two-car garage adds extra convenience. One year America’s Preferred home warranty is being offered by the seller. Don’t miss your chance to call this wonderful home yours—schedule your showing today!
Last Agent to Sell the Property
EXP Realty, LLC. Brokerage Email: joe@vaccaroteam.com 216-731-9500 License #2006003875

Home Details
Home Type
- Single Family
Est. Annual Taxes
- $4,858
Year Built
- Built in 1960
Lot Details
- 0.25 Acre Lot
Parking
- 2 Car Attached Garage
- Running Water Available in Garage
- Garage Door Opener
Home Design
- Brick Exterior Construction
- Asphalt Roof
Interior Spaces
- 1-Story Property
- Partially Finished Basement
- Basement Fills Entire Space Under The House
- Dryer
Kitchen
- Range
- Dishwasher
- Disposal
Bedrooms and Bathrooms
- 3 Main Level Bedrooms
- 1.5 Bathrooms
Utilities
- Forced Air Heating and Cooling System
- Heating System Uses Gas
Community Details
- No Home Owners Association
- Seven Hills Prop 06 Subdivision
Listing and Financial Details
- Home warranty included in the sale of the property
- Assessor Parcel Number 551-13-005
Ownership History
Purchase Details
Home Financials for this Owner
Home Financials are based on the most recent Mortgage that was taken out on this home.Purchase Details
Purchase Details
Home Financials for this Owner
Home Financials are based on the most recent Mortgage that was taken out on this home.Purchase Details
Purchase Details
Home Financials for this Owner
Home Financials are based on the most recent Mortgage that was taken out on this home.Purchase Details
Purchase Details
Map
Similar Homes in Independence, OH
Home Values in the Area
Average Home Value in this Area
Purchase History
| Date | Type | Sale Price | Title Company |
|---|---|---|---|
| Warranty Deed | $275,000 | Infinity Title | |
| Deed | -- | None Listed On Document | |
| Warranty Deed | $172,000 | Ohio Real Title | |
| Interfamily Deed Transfer | -- | Revere Title | |
| Warranty Deed | $158,000 | Land Title Agency | |
| Deed | -- | -- | |
| Deed | -- | -- |
Mortgage History
| Date | Status | Loan Amount | Loan Type |
|---|---|---|---|
| Open | $220,000 | Credit Line Revolving | |
| Previous Owner | $22,000 | New Conventional | |
| Previous Owner | $140,600 | Purchase Money Mortgage |
Property History
| Date | Event | Price | Change | Sq Ft Price |
|---|---|---|---|---|
| 03/20/2025 03/20/25 | Sold | $275,000 | 0.0% | $153 / Sq Ft |
| 02/24/2025 02/24/25 | Pending | -- | -- | -- |
| 02/21/2025 02/21/25 | For Sale | $275,000 | +59.9% | $153 / Sq Ft |
| 07/09/2018 07/09/18 | Sold | $172,000 | +1.2% | $101 / Sq Ft |
| 05/28/2018 05/28/18 | Pending | -- | -- | -- |
| 05/24/2018 05/24/18 | For Sale | $169,900 | -- | $100 / Sq Ft |
Tax History
| Year | Tax Paid | Tax Assessment Tax Assessment Total Assessment is a certain percentage of the fair market value that is determined by local assessors to be the total taxable value of land and additions on the property. | Land | Improvement |
|---|---|---|---|---|
| 2024 | $4,858 | $79,310 | $16,380 | $62,930 |
| 2023 | $4,407 | $62,900 | $14,840 | $48,060 |
| 2022 | $4,382 | $62,900 | $14,840 | $48,060 |
| 2021 | $4,516 | $62,900 | $14,840 | $48,060 |
| 2020 | $4,139 | $51,140 | $12,080 | $39,060 |
| 2019 | $3,925 | $146,100 | $34,500 | $111,600 |
| 2018 | $3,980 | $51,140 | $12,080 | $39,060 |
| 2017 | $4,101 | $49,500 | $10,680 | $38,820 |
| 2016 | $4,070 | $49,500 | $10,680 | $38,820 |
| 2015 | $3,787 | $49,500 | $10,680 | $38,820 |
| 2014 | $3,787 | $48,060 | $10,360 | $37,700 |
Source: MLS Now
MLS Number: 5101740
APN: 551-13-005
- 1422 Lorimer Rd
- 614 E Parkleigh Dr
- 196 E Ridgewood Dr
- 6135 Meadview Dr
- 252 E Hillsdale Ave
- 1805 Keystone Rd
- 6247 Carlyle Dr
- 2205 Keystone Rd
- 6372 Tanglewood Ln
- 594 Longridge Dr
- 6014 Crossview Rd
- 5651 Broadview Rd Unit A1
- 2901 Grantwood Dr
- 5589 Rainier Ct Unit 164
- 3006 Wales Ave
- 2915 Standish Ave
- 3014 Priscilla Ave
- 3226 Woodlawn Dr
- 3122 Dellwood Dr
- 3213 Wales Ave






