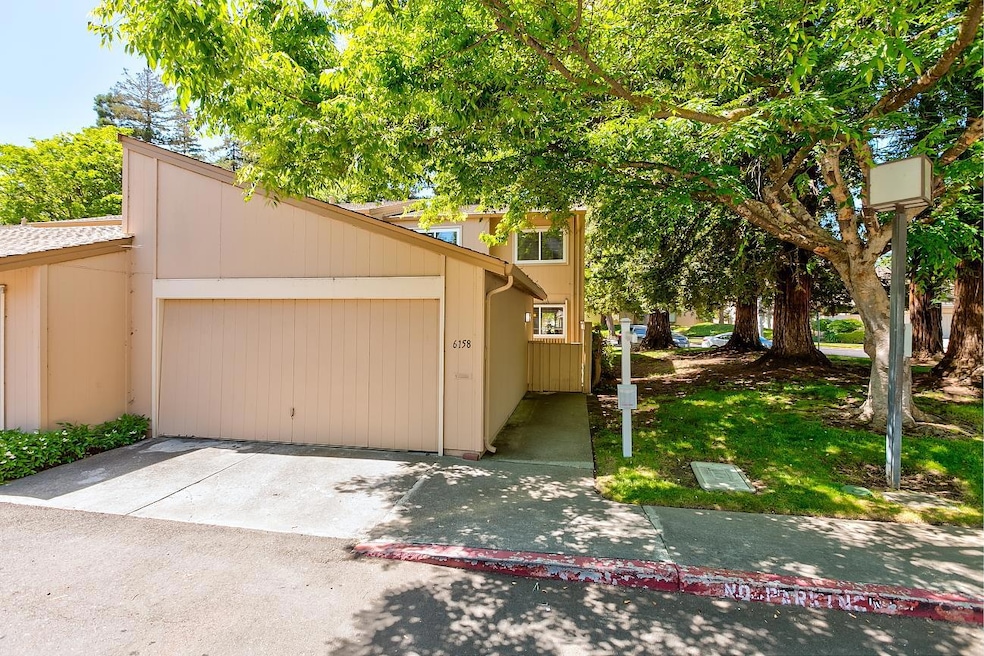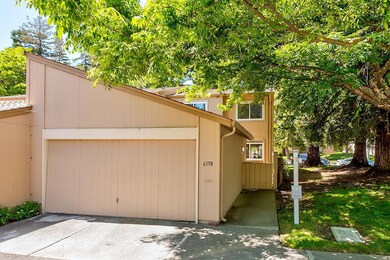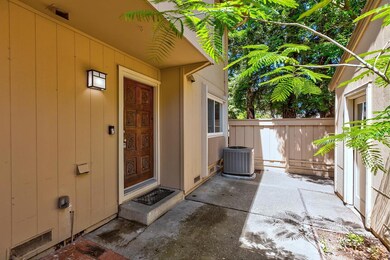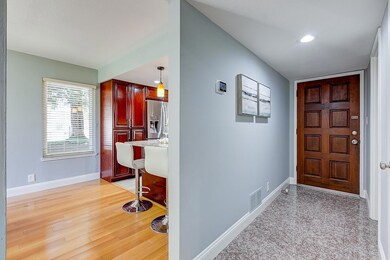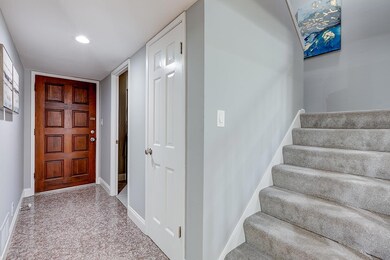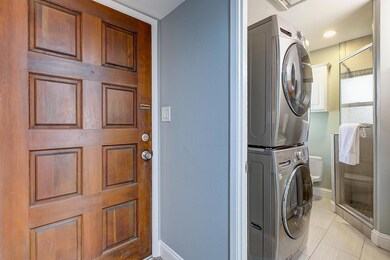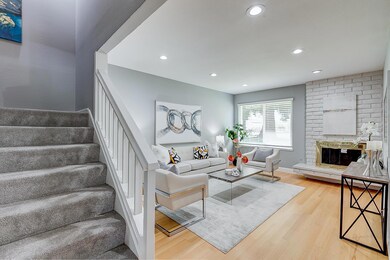
6158 Regency Oaks Dr San Jose, CA 95129
West San Jose NeighborhoodHighlights
- Private Pool
- Clubhouse
- Breakfast Area or Nook
- Nelson S. Dilworth Elementary School Rated A-
- Wood Flooring
- 2 Car Detached Garage
About This Home
As of June 2024End unit with 3 side of natural light!!! Ready to move in condition!!! Fabulous and spacious Town-home. 3 Bedrooms, 2 Bathrooms with yard and 2 car parking garage. Award Winning Cupertino Schools, Nelson Dilworth Elementary, Joaquin Miller Middle and Lynbrook High. Fresh interior paint, Double pane windows and balcony, lighting fixture, remodeled kitchen and bathrooms. Lots of natural light W/open floor plan. Grand & Spacious master bedroom with double closet and sliding door to the yard. Outdoor living areas- private yard. Large garage with a lot of storage space. Centralized Air Condition and Heating Furnace. Tankless water heater. Gorgeous and secure community instrumented with video cameras in the exterior. Walking distance to schools, shopping center, library and park. Easy access to freeway for convenient commute. Close to both Apple campuses and many other high tech companies.
Townhouse Details
Home Type
- Townhome
Est. Annual Taxes
- $11,818
Year Built
- Built in 1972
HOA Fees
- $465 Monthly HOA Fees
Parking
- 2 Car Detached Garage
Home Design
- Composition Roof
Interior Spaces
- 1,368 Sq Ft Home
- 2-Story Property
- Wood Burning Fireplace
- Dining Area
- Crawl Space
- Breakfast Area or Nook
- Laundry in Utility Room
Flooring
- Wood
- Tile
Bedrooms and Bathrooms
- 3 Bedrooms
- 2 Full Bathrooms
Additional Features
- Private Pool
- Forced Air Heating and Cooling System
Listing and Financial Details
- Assessor Parcel Number 377-11-001
Community Details
Overview
- Association fees include common area electricity, exterior painting, insurance - common area, landscaping / gardening, maintenance - common area, maintenance - exterior, maintenance - road, management fee, pool spa or tennis, reserves, roof, water, water / sewer
- Regency Park Townhouse Association
- Built by Regency Park Townhouse
Amenities
- Clubhouse
Recreation
- Community Playground
- Community Pool
Ownership History
Purchase Details
Home Financials for this Owner
Home Financials are based on the most recent Mortgage that was taken out on this home.Purchase Details
Home Financials for this Owner
Home Financials are based on the most recent Mortgage that was taken out on this home.Purchase Details
Home Financials for this Owner
Home Financials are based on the most recent Mortgage that was taken out on this home.Purchase Details
Purchase Details
Home Financials for this Owner
Home Financials are based on the most recent Mortgage that was taken out on this home.Similar Homes in the area
Home Values in the Area
Average Home Value in this Area
Purchase History
| Date | Type | Sale Price | Title Company |
|---|---|---|---|
| Grant Deed | $1,605,000 | First American Title | |
| Grant Deed | $703,000 | First American Title Company | |
| Interfamily Deed Transfer | -- | First American Title Company | |
| Interfamily Deed Transfer | -- | None Available | |
| Grant Deed | $225,000 | Chicago Title Co |
Mortgage History
| Date | Status | Loan Amount | Loan Type |
|---|---|---|---|
| Open | $799,738 | New Conventional | |
| Closed | $784,845 | New Conventional | |
| Previous Owner | $369,000 | New Conventional | |
| Previous Owner | $366,651 | New Conventional | |
| Previous Owner | $370,000 | New Conventional | |
| Previous Owner | $417,000 | Adjustable Rate Mortgage/ARM | |
| Previous Owner | $510,500 | New Conventional | |
| Previous Owner | $520,000 | New Conventional | |
| Previous Owner | $525,000 | Adjustable Rate Mortgage/ARM | |
| Previous Owner | $527,000 | New Conventional | |
| Previous Owner | $480,000 | Future Advance Clause Open End Mortgage | |
| Previous Owner | $250,000 | Credit Line Revolving | |
| Previous Owner | $119,406 | Unknown | |
| Previous Owner | $153,000 | Unknown | |
| Previous Owner | $156,000 | Unknown | |
| Previous Owner | $175,000 | No Value Available |
Property History
| Date | Event | Price | Change | Sq Ft Price |
|---|---|---|---|---|
| 06/28/2024 06/28/24 | Sold | $1,605,000 | +7.1% | $1,173 / Sq Ft |
| 06/13/2024 06/13/24 | Pending | -- | -- | -- |
| 06/05/2024 06/05/24 | For Sale | $1,499,000 | -- | $1,096 / Sq Ft |
Tax History Compared to Growth
Tax History
| Year | Tax Paid | Tax Assessment Tax Assessment Total Assessment is a certain percentage of the fair market value that is determined by local assessors to be the total taxable value of land and additions on the property. | Land | Improvement |
|---|---|---|---|---|
| 2024 | $11,818 | $885,273 | $441,435 | $443,838 |
| 2023 | $11,818 | $867,916 | $432,780 | $435,136 |
| 2022 | $11,705 | $850,899 | $424,295 | $426,604 |
| 2021 | $11,611 | $834,216 | $415,976 | $418,240 |
| 2020 | $11,388 | $825,663 | $411,711 | $413,952 |
| 2019 | $11,147 | $809,475 | $403,639 | $405,836 |
| 2018 | $10,838 | $793,604 | $395,725 | $397,879 |
| 2017 | $10,787 | $778,044 | $387,966 | $390,078 |
| 2016 | $10,463 | $762,789 | $380,359 | $382,430 |
| 2015 | $10,398 | $751,332 | $374,646 | $376,686 |
| 2014 | $9,790 | $736,616 | $367,308 | $369,308 |
Agents Affiliated with this Home
-
Rebecca Lin
R
Seller's Agent in 2024
Rebecca Lin
Maxreal
(408) 212-8800
21 in this area
96 Total Sales
-
Kevin Qi

Seller Co-Listing Agent in 2024
Kevin Qi
Maxreal
(650) 207-6666
20 in this area
86 Total Sales
-
Tj Dhindsa
T
Buyer's Agent in 2024
Tj Dhindsa
Arcus Homes
(510) 710-0037
1 in this area
23 Total Sales
Map
Source: MLSListings
MLS Number: ML81967595
APN: 377-11-001
- 6087 Bollinger Rd
- 1034 Belvedere Ln
- 938 Ferngrove Dr
- 6509 Devonshire Dr
- 1149 Danbury Dr
- 6083 W Walbrook Dr
- 5745 Harder St
- 1354 Bing Dr
- 5688 Kimberly St
- 10623 Glenview Ave
- 10860 Johnson Ave
- 5589 Ora St
- 1464 Miller Ave
- 10735 Minette Dr
- 5631 Glen Haven Ct
- 1002 Oaktree Dr
- 6924 Bollinger Rd
- 1455 Elka Ave
- 1384 Heckman Way
- 1064 Wunderlich Dr
