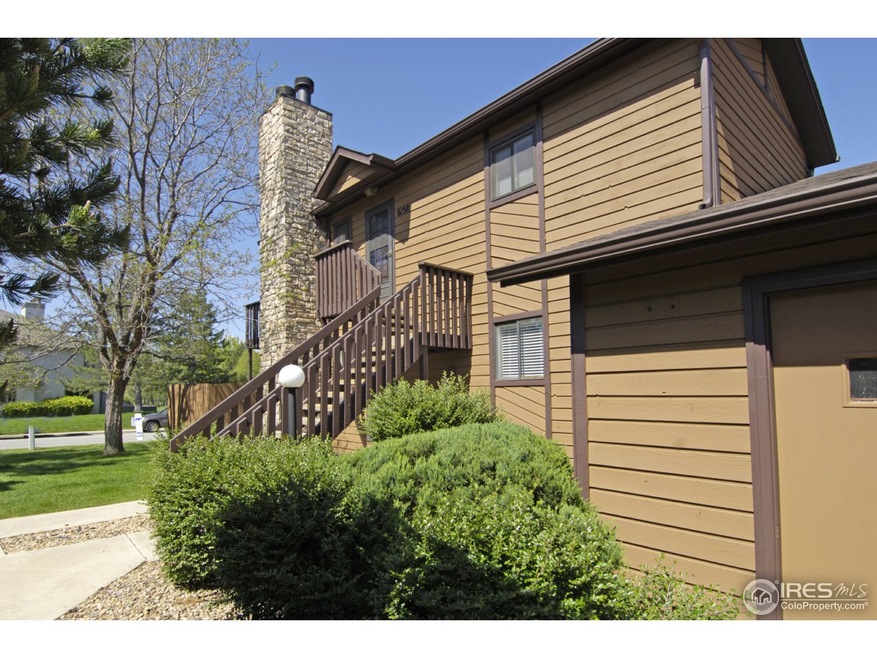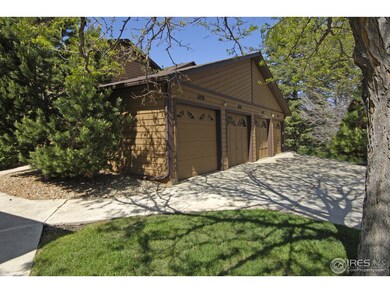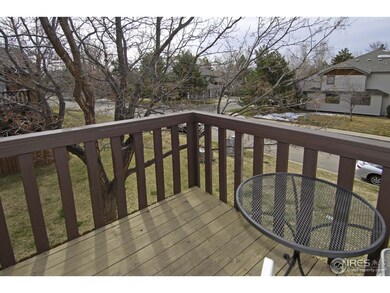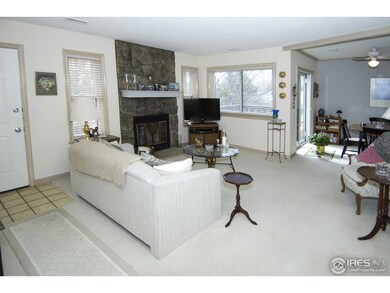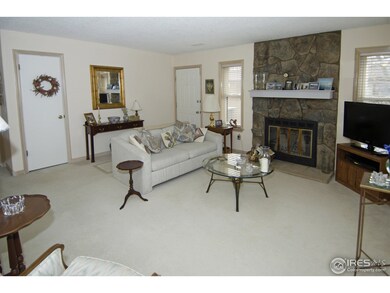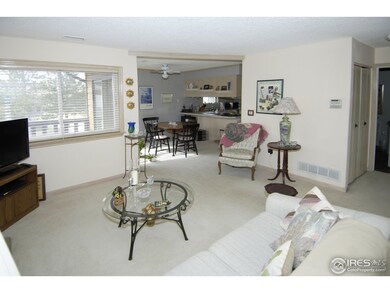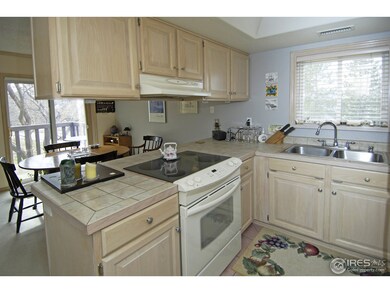
6158 Willow Ln Unit 6158 Boulder, CO 80301
Gunbarrel NeighborhoodHighlights
- Spa
- Open Floorplan
- Tennis Courts
- Crest View Elementary School Rated A-
- Deck
- 2-minute walk to Gunbarrel Commons Park
About This Home
As of August 2023Beautifully updated south facing 2nd floor condo. Newer windows, sliding doors, furnace, air conditioning, light fixtures, window coverings and paint. Remodeled kitchen features a pantry, refaced cabinets, flat cook top stove, Bosch dishwasher, newer sink and faucet, tray ceiling, new light. Dining room has crown molding and sliding door leading to deck. Living room with stone fireplace. Hall bath with slate tile. Large master bedroom has private deck. One-car detached garage.
Townhouse Details
Home Type
- Townhome
Est. Annual Taxes
- $1,259
Year Built
- Built in 1983
HOA Fees
- $244 Monthly HOA Fees
Parking
- 1 Car Detached Garage
- Garage Door Opener
Home Design
- Wood Frame Construction
- Composition Roof
Interior Spaces
- 966 Sq Ft Home
- 1-Story Property
- Open Floorplan
- Ceiling Fan
- Double Pane Windows
- Window Treatments
- Living Room with Fireplace
- Dining Room
Kitchen
- Electric Oven or Range
- Microwave
- Dishwasher
- Disposal
Flooring
- Carpet
- Tile
Bedrooms and Bathrooms
- 2 Bedrooms
- 2 Full Bathrooms
Laundry
- Laundry on main level
- Dryer
- Washer
Outdoor Features
- Spa
- Deck
Schools
- Crest View Elementary School
- Centennial Middle School
- Boulder High School
Additional Features
- Energy-Efficient Thermostat
- Southern Exposure
- Forced Air Heating and Cooling System
Listing and Financial Details
- Assessor Parcel Number R0096111
Community Details
Overview
- Association fees include common amenities, trash, snow removal, ground maintenance, management, utilities, maintenance structure, water/sewer, hazard insurance
- Willowbrook Subdivision
Recreation
- Tennis Courts
- Community Playground
- Community Pool
- Park
Ownership History
Purchase Details
Home Financials for this Owner
Home Financials are based on the most recent Mortgage that was taken out on this home.Purchase Details
Home Financials for this Owner
Home Financials are based on the most recent Mortgage that was taken out on this home.Purchase Details
Purchase Details
Purchase Details
Purchase Details
Map
Similar Homes in Boulder, CO
Home Values in the Area
Average Home Value in this Area
Purchase History
| Date | Type | Sale Price | Title Company |
|---|---|---|---|
| Special Warranty Deed | $465,000 | Land Title | |
| Warranty Deed | $192,500 | -- | |
| Warranty Deed | $54,500 | -- | |
| Warranty Deed | $67,800 | -- | |
| Warranty Deed | $68,900 | -- | |
| Warranty Deed | $701,500 | -- |
Mortgage History
| Date | Status | Loan Amount | Loan Type |
|---|---|---|---|
| Open | $325,500 | Construction | |
| Previous Owner | $173,250 | Unknown | |
| Previous Owner | $100,000 | Credit Line Revolving | |
| Previous Owner | $20,000 | Credit Line Revolving | |
| Previous Owner | $39,600 | Unknown | |
| Previous Owner | $12,849 | Unknown |
Property History
| Date | Event | Price | Change | Sq Ft Price |
|---|---|---|---|---|
| 08/11/2023 08/11/23 | Sold | $465,000 | 0.0% | $481 / Sq Ft |
| 07/13/2023 07/13/23 | Pending | -- | -- | -- |
| 07/13/2023 07/13/23 | For Sale | $465,000 | +108.0% | $481 / Sq Ft |
| 05/03/2020 05/03/20 | Off Market | $223,560 | -- | -- |
| 10/03/2014 10/03/14 | Sold | $223,560 | -2.8% | $231 / Sq Ft |
| 09/03/2014 09/03/14 | Pending | -- | -- | -- |
| 08/19/2014 08/19/14 | For Sale | $230,000 | -- | $238 / Sq Ft |
Tax History
| Year | Tax Paid | Tax Assessment Tax Assessment Total Assessment is a certain percentage of the fair market value that is determined by local assessors to be the total taxable value of land and additions on the property. | Land | Improvement |
|---|---|---|---|---|
| 2024 | $2,433 | $26,528 | -- | $26,528 |
| 2023 | $2,433 | $26,528 | -- | $30,213 |
| 2022 | $2,475 | $25,180 | $0 | $25,180 |
| 2021 | $2,360 | $25,904 | $0 | $25,904 |
| 2020 | $2,248 | $24,389 | $0 | $24,389 |
| 2019 | $2,212 | $24,389 | $0 | $24,389 |
| 2018 | $2,096 | $22,838 | $0 | $22,838 |
| 2017 | $2,034 | $25,249 | $0 | $25,249 |
| 2016 | $1,569 | $17,026 | $0 | $17,026 |
| 2015 | $1,491 | $13,715 | $0 | $13,715 |
| 2014 | $1,259 | $13,715 | $0 | $13,715 |
Source: IRES MLS
MLS Number: 745079
APN: 1463104-24-008
- 6158 Habitat Dr Unit 6158
- 6221 Willow Ln Unit 6221
- 6110 Habitat Dr Unit 2
- 4619 Chestnut Ln Unit 3
- 6239 Willow Ln Unit 6239
- 4881 White Rock Cir Unit F
- 6251 Willow Ln Unit 6251
- 4647 Dapple Ln Unit 1
- 6036 Gunbarrel Ave Unit B
- 4819 White Rock Cir Unit C
- 5950 Gunbarrel Ave Unit F
- 4771 White Rock Cir Unit C
- 4779 White Rock Cir Unit B
- 4799 White Rock Cir Unit D
- 5934 Gunbarrel Ave Unit D
- 4713 Spine Rd Unit D
- 4462 Wellington Rd
- 4725 Spine Rd Unit E
- 4652 White Rock Cir Unit 11
- 5904 Gunbarrel Ave Unit B
