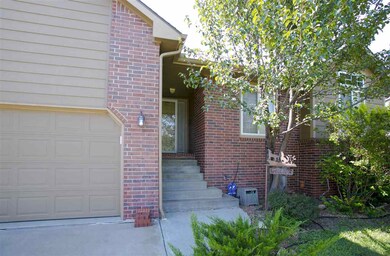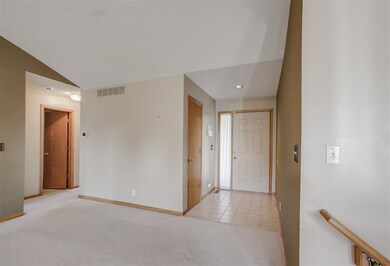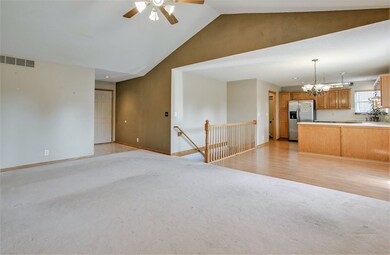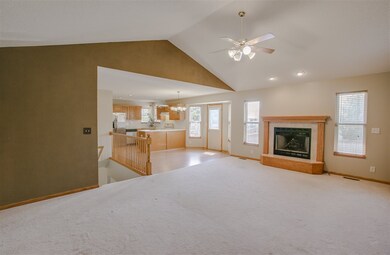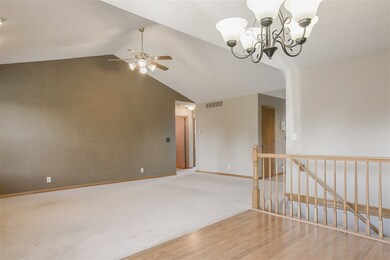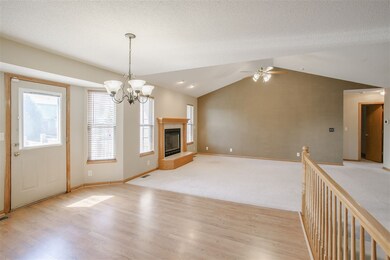
6159 E 41st Cir N Bel Aire, KS 67220
Highlights
- Spa
- Deck
- Ranch Style House
- Community Lake
- Vaulted Ceiling
- Whirlpool Bathtub
About This Home
As of August 2020This lovely home is waiting for you...open floor plan welcomes you into the living room with it's wood burning fireplace & vaulted ceiling. In the kitchen, you'll love cooking with the convection oven & all other appliances that stay as well as decorating with the hanging pot rack. Keeping up with laundry will be easy...the laundry room is right off the kitchen and on your way to the garage. And this garage is finished and clean! Take advantage of all the storage under the stairs & put your tools to work with the built-in work bench with power outlet. Also, on the main floor is the master boasting a large walk in closet with built-in shelves & whirlpool tub. The other two upstairs bedrooms also have built-in shelves in the closets as well as ceiling fans. Enjoy outdoor living? The two-tiered wood deck off the dining room is spacious for a grilling & entertaining! Don't miss the concrete patio that extends below around the wood deck for extra space & shade! Basement features under the stairs storage, a fourth bedroom with a large walk in closet, a full bathroom, & storage/workshop for crafts or wood working with shelving. The basement refrigerator stays too! Come look at this fabulous home on cul-de-sac and make it yours today!
Last Agent to Sell the Property
Exp Realty, LLC License #SP00220397 Listed on: 09/01/2016

Home Details
Home Type
- Single Family
Est. Annual Taxes
- $2,509
Year Built
- Built in 1999
Lot Details
- 8,458 Sq Ft Lot
- Wood Fence
Home Design
- Ranch Style House
- Frame Construction
- Composition Roof
Interior Spaces
- Vaulted Ceiling
- Ceiling Fan
- Wood Burning Fireplace
- Fireplace With Gas Starter
- Attached Fireplace Door
- Window Treatments
- Family Room
- Living Room with Fireplace
- Laminate Flooring
Kitchen
- Breakfast Bar
- Oven or Range
- Electric Cooktop
- Range Hood
- Microwave
- Dishwasher
- Disposal
Bedrooms and Bathrooms
- 4 Bedrooms
- En-Suite Primary Bedroom
- Walk-In Closet
- 3 Full Bathrooms
- Dual Vanity Sinks in Primary Bathroom
- Whirlpool Bathtub
- Separate Shower in Primary Bathroom
Laundry
- Laundry Room
- Laundry on main level
- 220 Volts In Laundry
Finished Basement
- Basement Fills Entire Space Under The House
- Bedroom in Basement
- Finished Basement Bathroom
- Basement Storage
Home Security
- Home Security System
- Storm Windows
- Storm Doors
Parking
- 3 Car Attached Garage
- Garage Door Opener
Outdoor Features
- Spa
- Deck
- Covered patio or porch
- Rain Gutters
Schools
- Gammon Elementary School
- Stucky Middle School
- Heights High School
Utilities
- Forced Air Heating and Cooling System
- Heating System Uses Gas
Community Details
- Quail Ridge Subdivision
- Community Lake
Listing and Financial Details
- Assessor Parcel Number 20173-097-25-0-41-02-014.00
Ownership History
Purchase Details
Purchase Details
Home Financials for this Owner
Home Financials are based on the most recent Mortgage that was taken out on this home.Purchase Details
Home Financials for this Owner
Home Financials are based on the most recent Mortgage that was taken out on this home.Purchase Details
Home Financials for this Owner
Home Financials are based on the most recent Mortgage that was taken out on this home.Similar Homes in Bel Aire, KS
Home Values in the Area
Average Home Value in this Area
Purchase History
| Date | Type | Sale Price | Title Company |
|---|---|---|---|
| Quit Claim Deed | -- | -- | |
| Warranty Deed | -- | None Available | |
| Warranty Deed | -- | None Available | |
| Deed | -- | Alpha Title Llc |
Mortgage History
| Date | Status | Loan Amount | Loan Type |
|---|---|---|---|
| Previous Owner | $199,500 | New Conventional | |
| Previous Owner | $171,830 | FHA | |
| Previous Owner | $153,500 | VA | |
| Previous Owner | $155,000 | VA | |
| Previous Owner | $127,820 | New Conventional |
Property History
| Date | Event | Price | Change | Sq Ft Price |
|---|---|---|---|---|
| 08/07/2020 08/07/20 | Sold | -- | -- | -- |
| 06/27/2020 06/27/20 | Pending | -- | -- | -- |
| 06/24/2020 06/24/20 | For Sale | $214,900 | 0.0% | $99 / Sq Ft |
| 06/07/2020 06/07/20 | Pending | -- | -- | -- |
| 05/30/2020 05/30/20 | For Sale | $214,900 | +13.2% | $99 / Sq Ft |
| 03/01/2017 03/01/17 | Sold | -- | -- | -- |
| 01/16/2017 01/16/17 | Pending | -- | -- | -- |
| 09/01/2016 09/01/16 | For Sale | $189,900 | -- | $87 / Sq Ft |
Tax History Compared to Growth
Tax History
| Year | Tax Paid | Tax Assessment Tax Assessment Total Assessment is a certain percentage of the fair market value that is determined by local assessors to be the total taxable value of land and additions on the property. | Land | Improvement |
|---|---|---|---|---|
| 2025 | $3,696 | $29,613 | $4,554 | $25,059 |
| 2023 | $3,696 | $24,530 | $3,266 | $21,264 |
| 2022 | $3,472 | $24,530 | $3,082 | $21,448 |
| 2021 | $3,418 | $23,676 | $2,093 | $21,583 |
| 2020 | $3,221 | $21,908 | $2,093 | $19,815 |
| 2019 | $2,828 | $19,240 | $2,093 | $17,147 |
| 2018 | $2,695 | $18,274 | $2,231 | $16,043 |
| 2017 | $2,546 | $0 | $0 | $0 |
| 2016 | $2,544 | $0 | $0 | $0 |
| 2015 | $2,595 | $0 | $0 | $0 |
| 2014 | $2,545 | $0 | $0 | $0 |
Agents Affiliated with this Home
-
J
Seller's Agent in 2020
Jack Ballard
McCurdy Real Estate & Auction, LLC
(316) 249-1675
1 in this area
26 Total Sales
-
G
Seller Co-Listing Agent in 2020
GREG TENNANT
Millenia Homes, LLC
(316) 260-2002
1 in this area
51 Total Sales
-

Buyer's Agent in 2020
Josh Roy
Keller Williams Hometown Partners
(316) 799-8615
36 in this area
1,940 Total Sales
-

Buyer Co-Listing Agent in 2020
Austin Bahner
Keller Williams Hometown Partners
(316) 816-1233
4 in this area
95 Total Sales
-

Seller's Agent in 2017
Carrie Wolke
Exp Realty, LLC
(316) 519-6878
1 in this area
56 Total Sales
-

Buyer's Agent in 2017
Derek Walden
At Home Wichita Real Estate
(316) 209-2384
3 in this area
153 Total Sales
Map
Source: South Central Kansas MLS
MLS Number: 524975
APN: 097-25-0-41-02-014.00
- 6175 Quail Ridge Ct
- 6012 E Perryton St
- 4141 Clarendon St
- 6222 Danbury St
- 4041 N Cranberry St
- 4251 N Rushwood Ct
- 4319 N Edgemoor St
- 6936 E Perryton St
- 6866 E Odessa Ct
- 4359 N Rushwood Ct
- 5401 E 40th St N
- 4441 N Rushwood Ct
- 5501 E 38th St N
- 4551 N Rushwood Ct
- 4545 N Rushwood Ct
- 4566 Westlake Ct
- 7313 E Cedaridge Cir
- 4009 N Sweet Bay St
- 3972 N Sweet Bay Ct
- 4105 N Jasmine St

