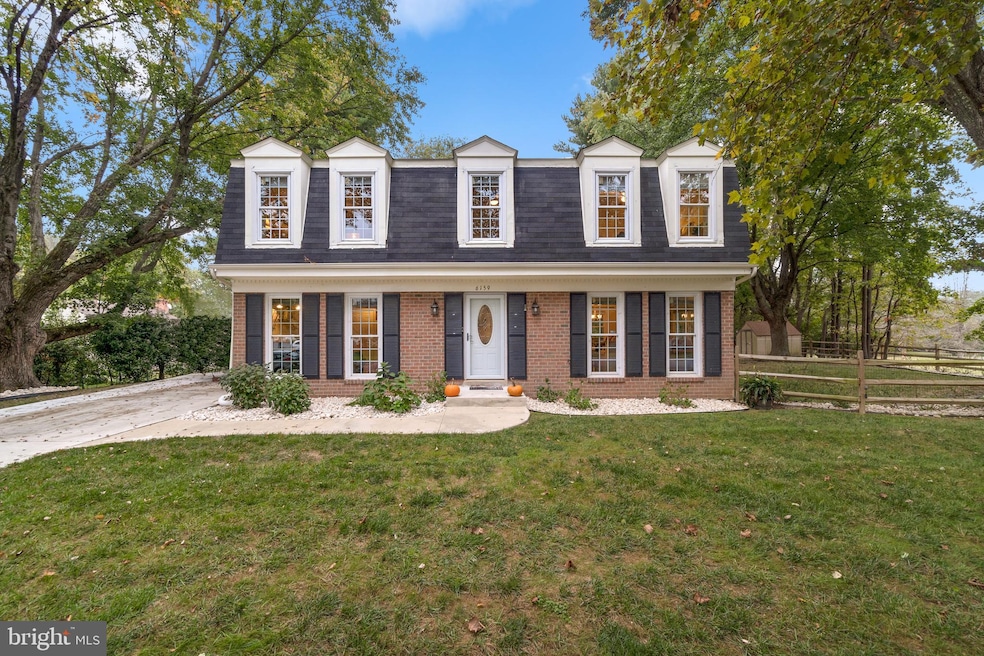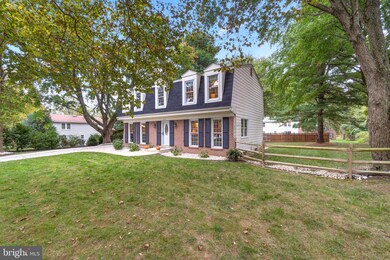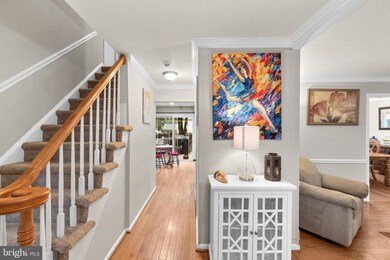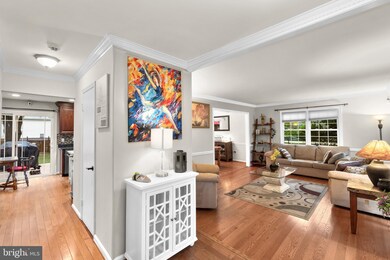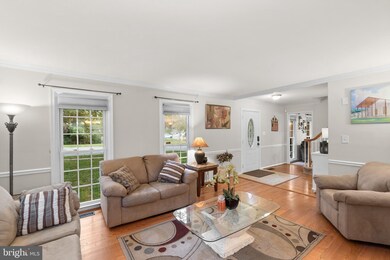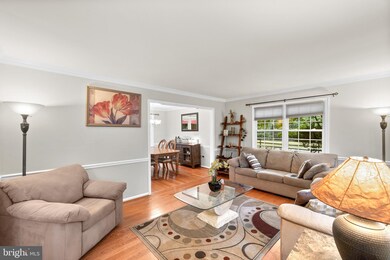
6159 Majors Ln Columbia, MD 21045
Long Reach NeighborhoodHighlights
- View of Trees or Woods
- Colonial Architecture
- Premium Lot
- Jeffers Hill Elementary School Rated A-
- Deck
- Wood Flooring
About This Home
As of November 2021A quiet street and .32 acre corner homesite in the Village of Long Reach sets the stage for this energy efficient home offering pristine interiors including polished hardwoods, fresh paint thoughout, a smart thermostat, a formal living room with heightened windows, a well-trimmed formal dining room topped by a ceiling medallion, and a family room with a lighted ceiling fan. Updated kitchen features sleek granite counters, tile backsplash, stainless steel appliances including a new refrigerator and dishwasher, and a breakfast nook with access to the deck, patio with a hot tub, and sprawling backyard. Spacious upper level bedrooms include the owner's suite displaying a walk-in closet and a private updated bath showing a double vanity and shower-tub combo. Enjoy game and movie nights in the fully finished lower level that can easily double as a guest or in-law suite, including a wet bar, a bonus room, a full bath with soaking tub, and plenty of storage space. Energy efficient home with new insulation in walls and attic, updated sliding glass and storm doors, 2020 HVAC system, 2019 roof, and 2018 windows! Location is key for this Columbia gem minutes away from an incredible array of restaurants, shopping, and entertainment!
Last Agent to Sell the Property
Keller Williams Lucido Agency License #4037 Listed on: 10/07/2021

Home Details
Home Type
- Single Family
Est. Annual Taxes
- $5,467
Year Built
- Built in 1973
Lot Details
- 0.32 Acre Lot
- Partially Fenced Property
- Landscaped
- Premium Lot
- Corner Lot
- Back and Front Yard
- Property is in excellent condition
- Property is zoned NT
Parking
- Driveway
Home Design
- Colonial Architecture
- Dutch Architecture
- Brick Exterior Construction
- Asphalt Roof
- Aluminum Siding
Interior Spaces
- Property has 3 Levels
- Wet Bar
- Chair Railings
- Crown Molding
- Ceiling Fan
- Recessed Lighting
- Gas Fireplace
- Double Pane Windows
- Insulated Windows
- Window Screens
- Sliding Doors
- Entrance Foyer
- Family Room Off Kitchen
- Living Room
- Formal Dining Room
- Views of Woods
- Attic
Kitchen
- Breakfast Area or Nook
- Eat-In Kitchen
- Electric Oven or Range
- Stove
- Built-In Microwave
- Ice Maker
- Dishwasher
- Stainless Steel Appliances
- Upgraded Countertops
- Disposal
Flooring
- Wood
- Carpet
Bedrooms and Bathrooms
- 4 Bedrooms
- En-Suite Primary Bedroom
- En-Suite Bathroom
- Walk-In Closet
Laundry
- Laundry Room
- Laundry on lower level
- Dryer
- Front Loading Washer
Finished Basement
- Heated Basement
- Basement Fills Entire Space Under The House
- Sump Pump
- Basement Windows
Eco-Friendly Details
- Energy-Efficient Windows
Outdoor Features
- Deck
- Patio
Schools
- Jeffers Hill Elementary School
- Lake Elkhorn Middle School
- Oakland Mills High School
Utilities
- Central Air
- Heating Available
- Vented Exhaust Fan
- Natural Gas Water Heater
Community Details
- No Home Owners Association
- $1,228 Recreation Fee
- Village Of Long Reach Subdivision
Listing and Financial Details
- Home warranty included in the sale of the property
- Tax Lot 18
- Assessor Parcel Number 1416097233
Ownership History
Purchase Details
Home Financials for this Owner
Home Financials are based on the most recent Mortgage that was taken out on this home.Purchase Details
Home Financials for this Owner
Home Financials are based on the most recent Mortgage that was taken out on this home.Purchase Details
Home Financials for this Owner
Home Financials are based on the most recent Mortgage that was taken out on this home.Purchase Details
Home Financials for this Owner
Home Financials are based on the most recent Mortgage that was taken out on this home.Purchase Details
Purchase Details
Purchase Details
Similar Homes in Columbia, MD
Home Values in the Area
Average Home Value in this Area
Purchase History
| Date | Type | Sale Price | Title Company |
|---|---|---|---|
| Deed | $525,000 | Lakeside Title | |
| Deed | $515,000 | Legacy Settlement Svcs Llc | |
| Deed | $515,000 | Wfg National Title | |
| Deed | $360,000 | Stewart Title Guaranty Co | |
| Deed | $312,000 | -- | |
| Deed | $355,900 | -- | |
| Deed | $307,000 | -- | |
| Deed | $167,565 | -- |
Mortgage History
| Date | Status | Loan Amount | Loan Type |
|---|---|---|---|
| Open | $515,490 | FHA | |
| Previous Owner | $412,000 | New Conventional | |
| Previous Owner | $307,000 | New Conventional | |
| Previous Owner | $342,000 | New Conventional | |
| Previous Owner | $293,498 | FHA | |
| Previous Owner | $98,000 | Credit Line Revolving | |
| Previous Owner | $392,000 | Adjustable Rate Mortgage/ARM | |
| Closed | -- | No Value Available |
Property History
| Date | Event | Price | Change | Sq Ft Price |
|---|---|---|---|---|
| 11/10/2021 11/10/21 | Sold | $515,000 | +8.4% | $191 / Sq Ft |
| 10/14/2021 10/14/21 | Pending | -- | -- | -- |
| 10/14/2021 10/14/21 | For Sale | $475,000 | 0.0% | $177 / Sq Ft |
| 10/11/2021 10/11/21 | Pending | -- | -- | -- |
| 10/07/2021 10/07/21 | For Sale | $475,000 | 0.0% | $177 / Sq Ft |
| 10/06/2021 10/06/21 | Price Changed | $475,000 | +31.9% | $177 / Sq Ft |
| 09/26/2014 09/26/14 | Sold | $360,000 | -2.7% | $128 / Sq Ft |
| 09/03/2014 09/03/14 | Pending | -- | -- | -- |
| 07/29/2014 07/29/14 | Price Changed | $369,990 | -5.1% | $132 / Sq Ft |
| 07/03/2014 07/03/14 | Price Changed | $389,900 | -2.3% | $139 / Sq Ft |
| 06/16/2014 06/16/14 | Price Changed | $398,900 | -0.3% | $142 / Sq Ft |
| 05/15/2014 05/15/14 | Price Changed | $399,900 | -4.8% | $142 / Sq Ft |
| 05/08/2014 05/08/14 | Price Changed | $419,900 | -2.3% | $149 / Sq Ft |
| 04/01/2014 04/01/14 | For Sale | $429,900 | -- | $153 / Sq Ft |
Tax History Compared to Growth
Tax History
| Year | Tax Paid | Tax Assessment Tax Assessment Total Assessment is a certain percentage of the fair market value that is determined by local assessors to be the total taxable value of land and additions on the property. | Land | Improvement |
|---|---|---|---|---|
| 2025 | $6,452 | $506,200 | $0 | $0 |
| 2024 | $6,452 | $444,700 | $0 | $0 |
| 2023 | $5,961 | $383,200 | $196,400 | $186,800 |
| 2022 | $5,764 | $372,267 | $0 | $0 |
| 2021 | $5,529 | $361,333 | $0 | $0 |
| 2020 | $5,450 | $350,400 | $178,400 | $172,000 |
| 2019 | $5,053 | $350,400 | $178,400 | $172,000 |
| 2018 | $5,140 | $350,400 | $178,400 | $172,000 |
| 2017 | $4,891 | $363,200 | $0 | $0 |
| 2016 | $1,072 | $339,300 | $0 | $0 |
| 2015 | $1,072 | $315,400 | $0 | $0 |
| 2014 | $991 | $291,500 | $0 | $0 |
Agents Affiliated with this Home
-
Bob Lucido

Seller's Agent in 2021
Bob Lucido
Keller Williams Lucido Agency
(410) 979-6024
49 in this area
2,992 Total Sales
-
Tracy Lucido

Seller Co-Listing Agent in 2021
Tracy Lucido
Keller Williams Lucido Agency
(410) 802-2567
23 in this area
841 Total Sales
-
Drew Lowe

Buyer's Agent in 2021
Drew Lowe
Long & Foster
(301) 830-1398
1 in this area
113 Total Sales
-
Ricky Palacio

Seller's Agent in 2014
Ricky Palacio
HomeSmart
(301) 806-5040
90 Total Sales
-
L
Buyer's Agent in 2014
Leigh Skobel
Century 21 New Millennium
Map
Source: Bright MLS
MLS Number: MDHW2005728
APN: 16-097233
- 9111 Brunners Run Ct
- 6009 Majors Ln Unit 8
- 6095 Majors Ln Unit 2
- 6079 Majors Ln
- 5915 Tamar Dr Unit 3
- 5903 Tamar Dr
- 6601 June Apple Ct
- 6149 Gate Sill
- 9105 Helaine Hamlet Way
- 9222 Bellfall Ct
- 6016 Helen Dorsey Way
- 6341 Loring Dr
- 9323 Matador Rd
- 6321 Early Red Ct
- 6413 Pound Apple Ct
- 6267 Blue Dart Place
- 8870 Spiral Cut Unit C
- 5941 Millrace Ct Unit D303
- 8867 Rollright Ct Unit E
- 8704 Tamar Dr
