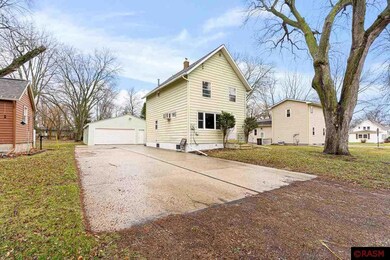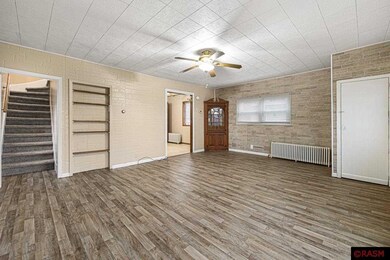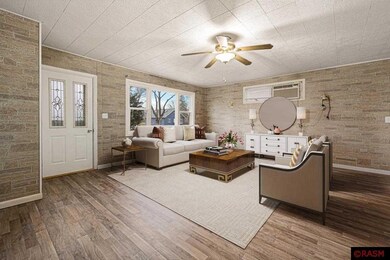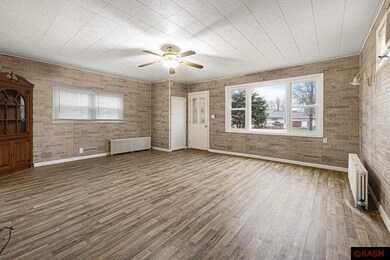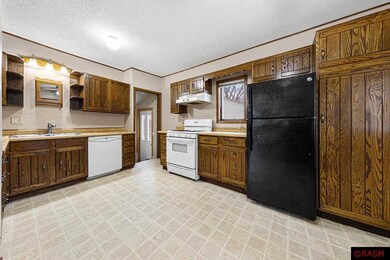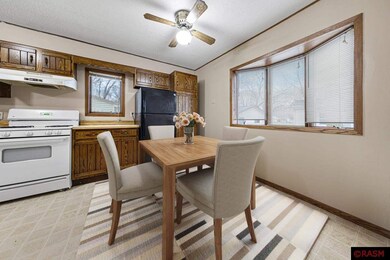
616 616 E 12th St Blue Earth, MN 56013
About This Home
As of July 2024Step inside this clean, 3-bedroom farmhouse style two story home. The front door opens to a spacious and bright living room. The main level houses an eat-in kitchen with oak cabinets and easy access to the backyard for grilling. The upper-level features 3 bedrooms and a recently updated bathroom. The lower level has a fabulous second living space, with an egress window, (giving the potential for a 4th bedroom), and the large utility room includes a laundry area and an additional 3/4 bath. Other noteworthy items include: newer shingles (2018), new flooring and paint, a large detached garage, and a storage shed.
Home Details
Home Type
- Single Family
Est. Annual Taxes
- $572
Year Built
- Built in 1900
Lot Details
- 9,148 Sq Ft Lot
- Lot Dimensions are 60 x 150
Parking
- 20 Car Detached Garage
Home Design
- Frame Construction
- Metal Siding
Interior Spaces
- 2-Story Property
Kitchen
- Eat-In Kitchen
- Range
- Dishwasher
Bedrooms and Bathrooms
- 3 Bedrooms
- 1 Full Bathroom
Basement
- Basement Fills Entire Space Under The House
- Block Basement Construction
Utilities
- Window Unit Cooling System
- Boiler Heating System
- Gas Water Heater
Listing and Financial Details
- Assessor Parcel Number 213420050
Map
Similar Homes in Blue Earth, MN
Home Values in the Area
Average Home Value in this Area
Property History
| Date | Event | Price | Change | Sq Ft Price |
|---|---|---|---|---|
| 07/19/2024 07/19/24 | Sold | $115,000 | -11.5% | $85 / Sq Ft |
| 06/07/2024 06/07/24 | Pending | -- | -- | -- |
| 05/06/2024 05/06/24 | Price Changed | $129,995 | -3.7% | $96 / Sq Ft |
| 04/22/2024 04/22/24 | Price Changed | $135,000 | -3.6% | $99 / Sq Ft |
| 04/08/2024 04/08/24 | For Sale | $140,000 | -- | $103 / Sq Ft |
Tax History
| Year | Tax Paid | Tax Assessment Tax Assessment Total Assessment is a certain percentage of the fair market value that is determined by local assessors to be the total taxable value of land and additions on the property. | Land | Improvement |
|---|---|---|---|---|
| 2024 | $876 | $81,400 | $12,000 | $69,400 |
| 2023 | $600 | $83,800 | $13,000 | $70,800 |
| 2022 | $576 | $53,900 | $13,000 | $40,900 |
| 2021 | $554 | $47,100 | $6,000 | $41,100 |
| 2020 | $472 | $47,100 | $6,000 | $41,100 |
| 2019 | $466 | $44,600 | $5,000 | $39,600 |
| 2018 | $506 | $44,500 | $7,200 | $37,300 |
| 2017 | $488 | $48,800 | $7,200 | $41,600 |
| 2015 | $446 | $48,800 | $7,200 | $41,600 |
| 2013 | -- | $51,000 | $7,200 | $43,800 |
Source: REALTOR® Association of Southern Minnesota
MLS Number: 7034611
APN: 21.342.0050
- 618 S Ramsey St
- 0 Xxx S Ramsey St
- 220 S Ramsey St
- 527 527 E 6th St
- 214 214 Kings Dr
- 413 413 E 5th St
- 212 S Linton St
- 314 N Moore St
- 227 E 2nd St
- 608 N Main St
- 1010 Highland Dr
- 1010 Dr
- 924 Upper Valley Dr
- 1029 Upper Valley Dr
- 1201 Buccaneer Dr
- 106 Prairie Rose Dr
- 102 Prairie Rose Dr
- 105 Bluestem Dr
- 109 Bluestem Dr
- 113 Bluestem Dr

