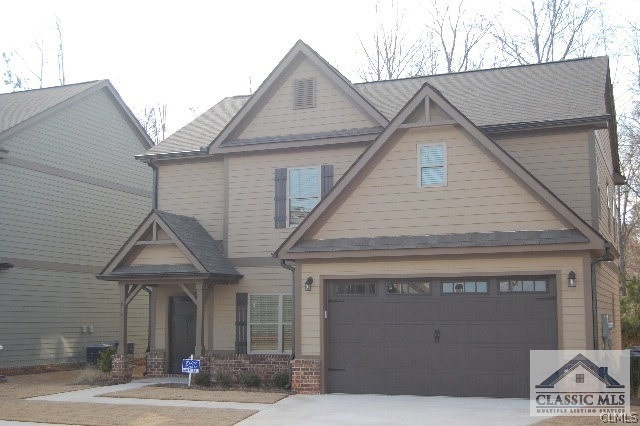Ridgestone Plan - Beautifully Landscaped; our new homes offer handsome, spacious, and superb quality Craftsman Style Homes where premium features are part of our standard package at no additional expense to our Buyers. . Some of our features are: Covered front porch, advanced engineered flooring system on main, extensive crown moulding throughout, island kitchen with custom cabinets with built-in wine rack, granite tops in kitchen and baths, tile baths, stainless steel appliance packages (including refrigerator and microwave), recessed canned lighting. Energy efficient windows with plantation blinds already installed, Rubbed bronze Fixtures, walk-in tiled (glass enclosed) shower, separate soaking tub, double vanity and walk-in closet. Split A/C system. Hardiplank siding, 4 sided sod with irrigation system. Yard maintenance and trash pickup included in monthly HOA fees. Brand New Pool and Cabana now completed. Top of the line playground, Urban park, walking trails. .***Note: Plans are subject to change at Builder's Discretion without notice.*** SELLER WILL PAY UP TO $5000 IN CLOSING COSTS ON BEHALF OF PURCHASER WITH ACCEPTED CONTRACT. Great location off of Hwy 316. 4 miles to Trader Joes, Kroger, Lowes, Home Depot. etc. 15 min. to UGA and downtown Athens.

