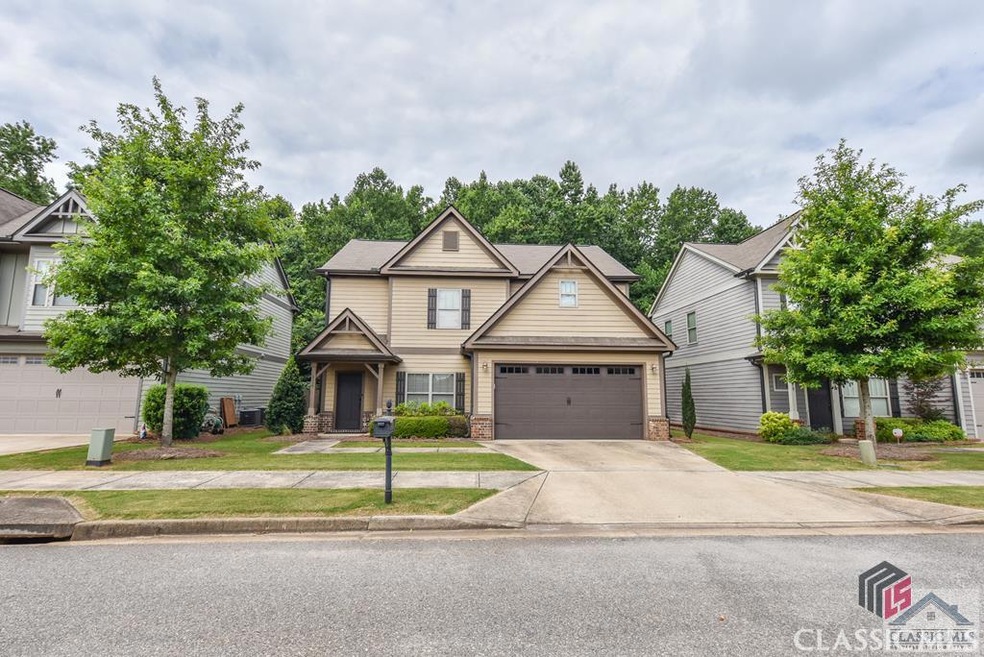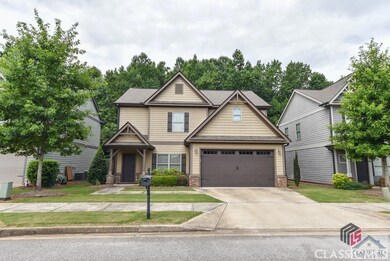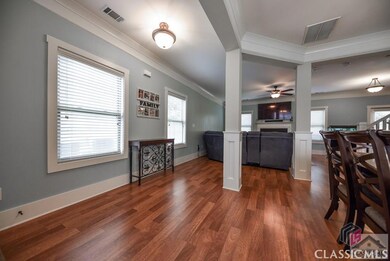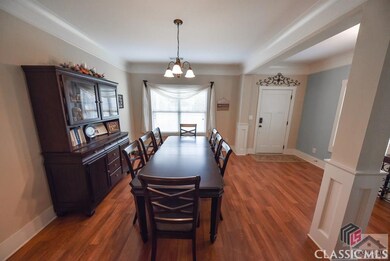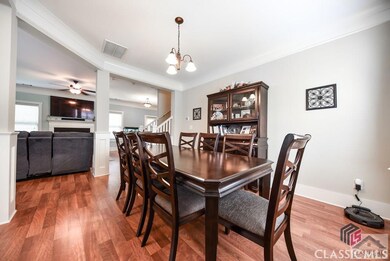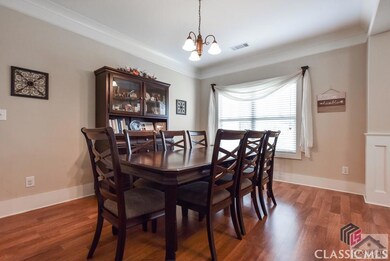Nestled in the marvelous Ridge Pointe subdivision is this sizable, two-story manor with so much to offer. Less than six years old and well cared for, this home boasts four bedrooms and two and a half bathrooms.Head inside to rest in the welcoming front Foyer. The main level features all of the common living space and features wood floors, a Nest thermostat, and ornate details sure to amaze. The formal Dining Room is open concept with light walls and drop-in lighting. The Dining Room could easily seat 8+ and feeds right into the Living Room which offers a ceiling fan, backyard views, and a wood burning fireplace. Make your way into the Kitchen and gaze upon the dark custom cabinetry, granite countertops, stainless steel appliances, and huge, walk-in pantry. Completing the downstairs is a half bathroom. Up the carpeted staircase you'll find all four bedrooms, two bathrooms, and an oversized, private Laundry Room with terrific file flooring. The Owner's Suite boasts its own ensuite bathroom with a soaking tub, double vanity sink, and an expansive, tiled stand-up shower. It also has a large walk-in closet. Each of the bedrooms offers crown molding, ample lighting, and optimal closet space. Out back is a patio area and private, fenced in backyard. In addition, the neighborhood HOA offers a swimming pool and playground/park area for recreation and enjoyment. HOA dues are $1,200 total for the year and also covers sanitation and recycling. Located just minutes to the Georgia Square mall, Sam's Club, Starbucks, and an abundance of eateries on Atlanta Highway and Epps Bridge. Schedule your showing today!

