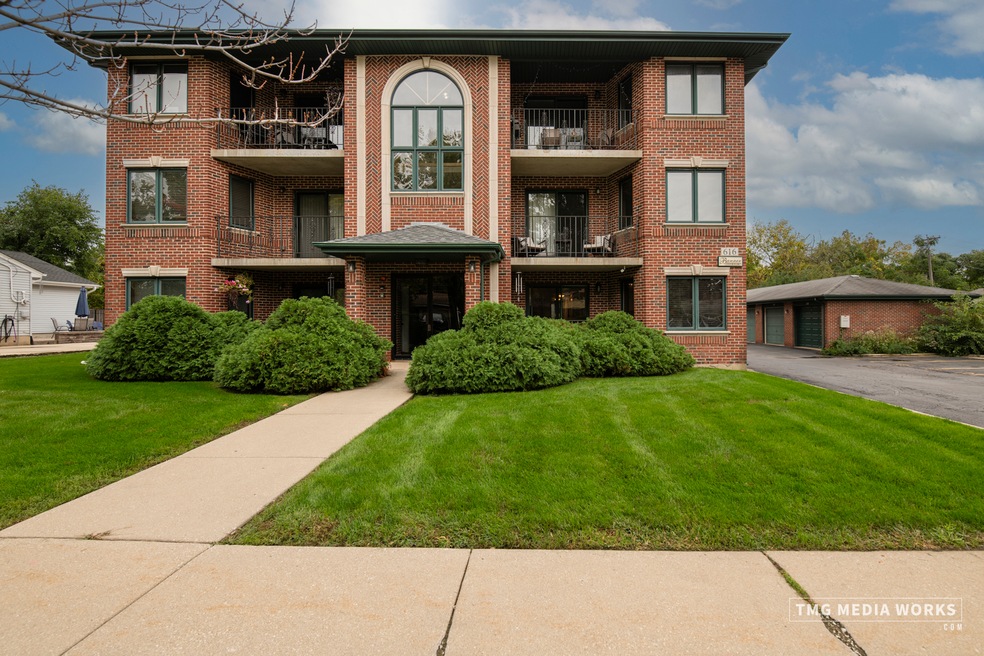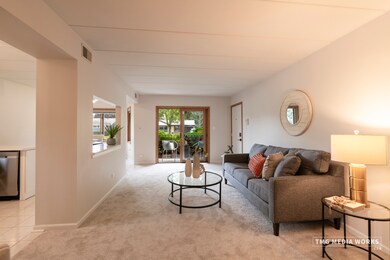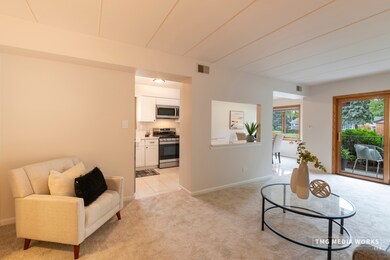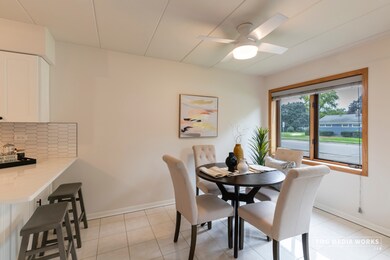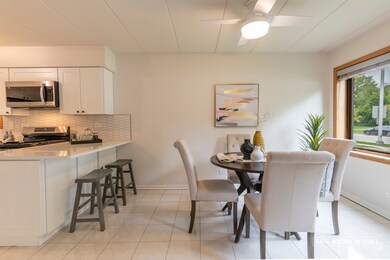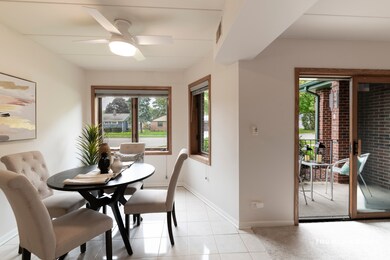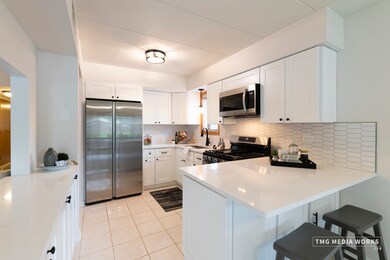
616 E 5th Ave Unit 101 Naperville, IL 60563
North Downtown Naperville NeighborhoodHighlights
- Multiple Garages
- End Unit
- Wood Frame Window
- Ellsworth Elementary School Rated A+
- Stainless Steel Appliances
- 1-minute walk to Kroehler Park
About This Home
As of November 2023Calling all commuters and ground level enthusiasts! Get ready to live the downtown Naperville dream in this incredible 1st floor condo unit that boasts NO stairs-yes, you heard it right! Prepare to be wowed by the UPDATED Kitchen featuring sleek solid wood white cabinets with quiet close hardware, quartz counters including a breakfast bar, an undermount sink, and shiny new stainless-steel appliances (including a built-in-microwave). Both bathrooms have undergone fabulous transformations with fresh white vanity cabinets, quartz countertops, undermount sinks, and stylish faucets. The Master Bedroom exudes luxury with a meaningful Walk-In Closet and a private Bath featuring a combined shower and generously sized soaker tub, a spacious single sink vanity top, plus a linen closet and window. With 99% NEW flooring (carpet and luxury vinyl wood planks), trendy ceiling lights, and a side-by-side Washer & Dryer closet, every aspect of convenience has been meticulously attended to. Even Smart Home support is set up with the light switches, thermostat, garage remote, door locks and kitchen appliances. Nice! Oh, and you'll love the bonus of a 2nd rear exterior access door, providing even more accessibility. But wait! That's not all-this unit includes 1 PRIVATE Garage space and a 2nd assigned exterior space, which could be rented to a commuter for some extra fun money. If education is important to you, you appreciate this home attending highly acclaimed school district 203. Within a mere 5-minute WALK (just 4 short straight blocks!) lies the Naperville Metra train station a few minutes' drive is access I88 and I355. Finally, your daily commute can be a breeze. But wait, it gets even better! The heart of vibrant downtown Naperville is just a 10-minute stroll away, granting you access to a vast variety of shops, restaurants, and entertainment. Rentals are allowed and there is no rental cap. Yup, this is the epitome of living your best life. Don't miss out on this incredible opportunity!
Last Agent to Sell the Property
Baird & Warner License #475132993 Listed on: 10/07/2023

Property Details
Home Type
- Condominium
Est. Annual Taxes
- $4,490
Year Built
- Built in 1997 | Remodeled in 2023
HOA Fees
- $225 Monthly HOA Fees
Parking
- 1 Car Detached Garage
- Multiple Garages
- Garage Transmitter
- Garage Door Opener
- Driveway
- Parking Included in Price
Home Design
- Brick Exterior Construction
- Asphalt Roof
- Concrete Perimeter Foundation
Interior Spaces
- 1,210 Sq Ft Home
- 3-Story Property
- Double Pane Windows
- Shades
- Blinds
- Wood Frame Window
- Combination Kitchen and Dining Room
Kitchen
- Gas Oven
- Gas Cooktop
- Microwave
- Dishwasher
- Stainless Steel Appliances
- Disposal
Bedrooms and Bathrooms
- 2 Bedrooms
- 2 Potential Bedrooms
- Walk-In Closet
- Soaking Tub
Laundry
- Laundry closet
- Dryer
- Washer
Schools
- Ellsworth Elementary School
- Washington Junior High School
- Naperville North High School
Utilities
- Forced Air Heating and Cooling System
- Heating System Uses Natural Gas
- Lake Michigan Water
- Cable TV Available
Additional Features
- Porch
- End Unit
- Property is near a bus stop
Community Details
Overview
- Association fees include parking, insurance, exterior maintenance, lawn care, scavenger, snow removal
- 6 Units
- Banner Association
- Property managed by Banner Association
Pet Policy
- Pets up to 15 lbs
- Pet Size Limit
- Dogs and Cats Allowed
Security
- Security Lighting
Ownership History
Purchase Details
Home Financials for this Owner
Home Financials are based on the most recent Mortgage that was taken out on this home.Purchase Details
Home Financials for this Owner
Home Financials are based on the most recent Mortgage that was taken out on this home.Purchase Details
Home Financials for this Owner
Home Financials are based on the most recent Mortgage that was taken out on this home.Similar Homes in Naperville, IL
Home Values in the Area
Average Home Value in this Area
Purchase History
| Date | Type | Sale Price | Title Company |
|---|---|---|---|
| Warranty Deed | $266,000 | None Listed On Document | |
| Warranty Deed | $131,000 | Plm Title Company | |
| Trustee Deed | $122,500 | -- |
Mortgage History
| Date | Status | Loan Amount | Loan Type |
|---|---|---|---|
| Previous Owner | $107,000 | Unknown | |
| Previous Owner | $110,850 | Purchase Money Mortgage | |
| Previous Owner | $98,000 | Purchase Money Mortgage |
Property History
| Date | Event | Price | Change | Sq Ft Price |
|---|---|---|---|---|
| 07/17/2024 07/17/24 | Rented | $2,500 | 0.0% | -- |
| 06/28/2024 06/28/24 | Under Contract | -- | -- | -- |
| 06/09/2024 06/09/24 | For Rent | $2,500 | +4.2% | -- |
| 01/14/2024 01/14/24 | Rented | $2,400 | 0.0% | -- |
| 11/29/2023 11/29/23 | Price Changed | $2,400 | -7.7% | $2 / Sq Ft |
| 11/25/2023 11/25/23 | For Rent | $2,600 | 0.0% | -- |
| 11/17/2023 11/17/23 | Sold | $266,000 | +10.9% | $220 / Sq Ft |
| 10/09/2023 10/09/23 | Pending | -- | -- | -- |
| 10/07/2023 10/07/23 | For Sale | $239,900 | -- | $198 / Sq Ft |
Tax History Compared to Growth
Tax History
| Year | Tax Paid | Tax Assessment Tax Assessment Total Assessment is a certain percentage of the fair market value that is determined by local assessors to be the total taxable value of land and additions on the property. | Land | Improvement |
|---|---|---|---|---|
| 2024 | $4,821 | $86,703 | $14,354 | $72,349 |
| 2023 | $4,622 | $79,130 | $13,100 | $66,030 |
| 2022 | $4,490 | $75,370 | $12,480 | $62,890 |
| 2021 | $4,318 | $72,520 | $12,010 | $60,510 |
| 2020 | $4,222 | $71,210 | $11,790 | $59,420 |
| 2019 | $4,089 | $68,130 | $11,280 | $56,850 |
| 2018 | $4,091 | $68,130 | $11,280 | $56,850 |
| 2017 | $4,001 | $65,830 | $10,900 | $54,930 |
| 2016 | $3,913 | $63,450 | $10,510 | $52,940 |
| 2015 | $3,875 | $59,750 | $9,900 | $49,850 |
| 2014 | $3,542 | $53,590 | $3,730 | $49,860 |
| 2013 | $3,490 | $53,720 | $3,740 | $49,980 |
Agents Affiliated with this Home
-

Seller's Agent in 2024
Ryann Foley
john greene Realtor
(630) 209-6889
1 in this area
48 Total Sales
-

Buyer's Agent in 2024
Blaine Kosek
Coldwell Banker Realty
(708) 903-1663
143 Total Sales
-

Seller's Agent in 2023
Christine Thompson
Baird Warner
(630) 853-2370
1 in this area
149 Total Sales
Map
Source: Midwest Real Estate Data (MRED)
MLS Number: 11899345
APN: 08-18-222-001
- 839 Bellingrath Ct
- 316 N Loomis St
- 636 E 4th Ave
- 143 N Wright St
- 311 North Ave
- 915 Coletta Cir
- 130 N Huffman St
- 715 N Brainard St
- 717 N Brainard St
- 828 E Franklin Ave
- 5 N Columbia St
- 8 N Sleight St
- 316 Jamatt Ct
- 223 Center St
- 915 E Chicago Ave
- 1105 Greensfield Dr
- 212 E 11th Ave
- 110 S Washington St Unit 400
- 660 N Eagle St
- 219 Spring Ave
