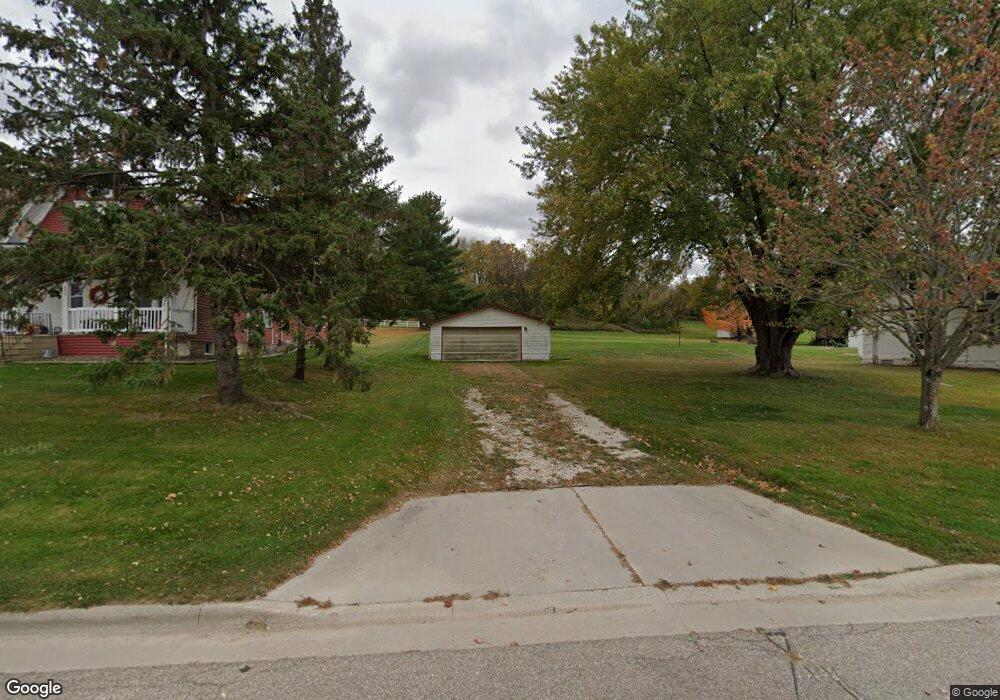616 Fillmore St E Preston, MN 55965
Estimated Value: $112,000 - $165,000
3
Beds
2
Baths
2,424
Sq Ft
$59/Sq Ft
Est. Value
About This Home
This home is located at 616 Fillmore St E, Preston, MN 55965 and is currently estimated at $141,924, approximately $58 per square foot. 616 Fillmore St E is a home located in Fillmore County with nearby schools including Fillmore Central Elementary School, Fillmore Central Senior High School, and Duschee Knob School.
Create a Home Valuation Report for This Property
The Home Valuation Report is an in-depth analysis detailing your home's value as well as a comparison with similar homes in the area
Tax History
| Year | Tax Paid | Tax Assessment Tax Assessment Total Assessment is a certain percentage of the fair market value that is determined by local assessors to be the total taxable value of land and additions on the property. | Land | Improvement |
|---|---|---|---|---|
| 2025 | $1,734 | $130,100 | $25,000 | $105,100 |
| 2024 | $1,734 | $118,900 | $25,000 | $93,900 |
| 2023 | $1,878 | $118,900 | $25,000 | $93,900 |
| 2022 | $1,878 | $96,200 | $25,000 | $71,200 |
| 2021 | $1,878 | $107,400 | $42,100 | $65,300 |
| 2020 | $1,156 | $107,400 | $42,100 | $65,300 |
| 2019 | $1,138 | $85,800 | $38,300 | $47,500 |
| 2018 | $116 | $85,800 | $38,300 | $47,500 |
| 2017 | -- | $85,000 | $38,300 | $46,700 |
| 2016 | $1,018 | $84,300 | $38,300 | $46,000 |
| 2015 | $1,042 | $55,200 | $25,079 | $30,121 |
| 2014 | $1,042 | $51,400 | $24,364 | $27,036 |
| 2013 | $1,042 | $59,100 | $25,751 | $33,349 |
Source: Public Records
Map
Nearby Homes
- 327 Parkside Dr SE
- 315 Oak Dr NW
- 401 Oak Dr NW
- 1024 Overlook Dr
- 929 Overlook Dr
- 936 Overlook Dr
- 913 Overlook Dr
- 1013 Overlook Dr
- 1002 Golfview Dr
- 1018 Golfview Dr
- 1010 Golfview Dr
- 1118 Golfview Dr
- 1024 Golfview Dr
- 996 Golfview Dr
- 20376 County Highway 19
- 20376 County 19
- 708 Parkway Ave S
- 401 1st St
- TBD State 16
- 201 Ridgeview Ln S Unit 201
- 608 Fillmore St E
- 624 Fillmore St E
- 604 Fillmore St E
- 600 Fillmore St E
- 104 Jefferson St SE
- 309 Pleasant St NE
- 309 Pleasant St NE
- 632 Fillmore St E
- 528 Fillmore St E
- 105 Jefferson St SE
- 636 Fillmore St E
- 113 Jefferson St SE
- 640 Fillmore St E
- 524 Fillmore St E
- 644 Fillmore St E
- 520 Fillmore St E
- 518 Fillmore St E
- 512 Fillmore St E
- 648 Fillmore St E
- 508 Fillmore St E
Your Personal Tour Guide
Ask me questions while you tour the home.
