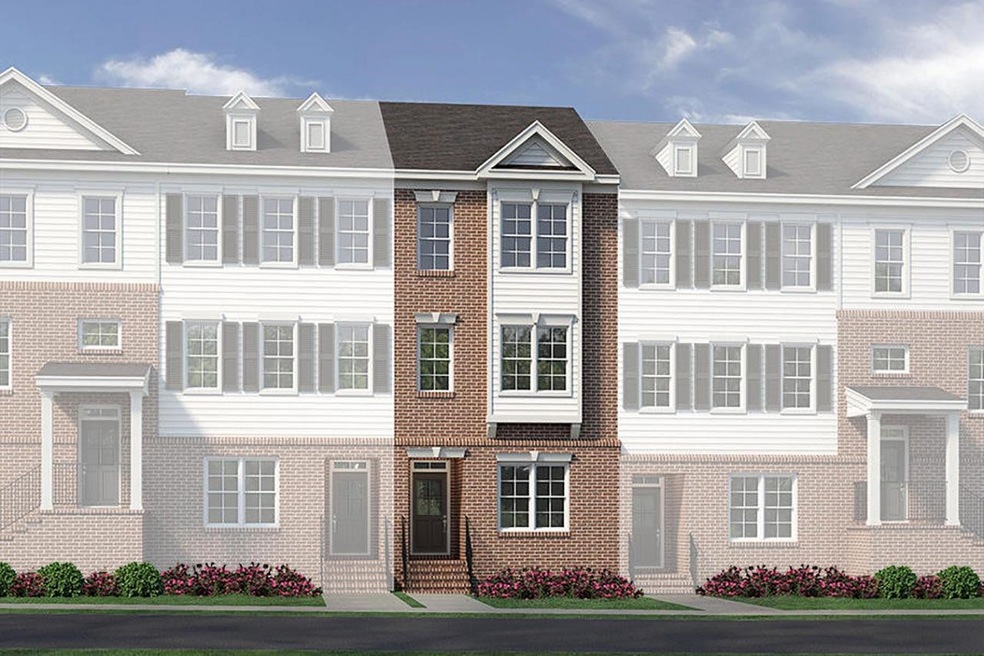
616 Gateway Crossing Ln Wake Forest, NC 27587
Highlights
- New Construction
- Main Floor Bedroom
- Quartz Countertops
- Transitional Architecture
- High Ceiling
- <<doubleOvenToken>>
About This Home
As of September 2022The Polk 3 bed, 3.5 bath interior townhome main level features an open floor plan with a large living room, half bath and dining area. The kitchen includes stainless steel sink and appliance package with quartz countertops and island for additional counter space. The large covered outdoor living area with privacy walls is perfect for entertaining or just relaxing outside in the fresh air and sunshine. [Polk]
Townhouse Details
Home Type
- Townhome
Est. Annual Taxes
- $3,717
Year Built
- Built in 2021 | New Construction
Lot Details
- 1,307 Sq Ft Lot
- Lot Dimensions are 72'x18'x72'x18'
HOA Fees
- $139 Monthly HOA Fees
Parking
- 1 Car Garage
Home Design
- Transitional Architecture
- Brick Exterior Construction
- Slab Foundation
Interior Spaces
- 2,222 Sq Ft Home
- 3-Story Property
- Smooth Ceilings
- High Ceiling
- Living Room
- Dining Room
Kitchen
- <<doubleOvenToken>>
- <<microwave>>
- Dishwasher
- Quartz Countertops
Flooring
- Carpet
- Laminate
Bedrooms and Bathrooms
- 3 Bedrooms
- Main Floor Bedroom
Schools
- Wake Forest Elementary And Middle School
- Wake Forest High School
Utilities
- Cooling Available
- Heat Pump System
- Electric Water Heater
Community Details
- Association fees include ground maintenance, maintenance structure
- Kohn Ell Management Co. Association, Phone Number (919) 856-1844
- The Townes At Gateway Commons Subdivision
Ownership History
Purchase Details
Purchase Details
Home Financials for this Owner
Home Financials are based on the most recent Mortgage that was taken out on this home.Similar Homes in Wake Forest, NC
Home Values in the Area
Average Home Value in this Area
Purchase History
| Date | Type | Sale Price | Title Company |
|---|---|---|---|
| Quit Claim Deed | -- | None Listed On Document | |
| Warranty Deed | $396,000 | None Listed On Document |
Mortgage History
| Date | Status | Loan Amount | Loan Type |
|---|---|---|---|
| Previous Owner | $316,426 | New Conventional |
Property History
| Date | Event | Price | Change | Sq Ft Price |
|---|---|---|---|---|
| 03/21/2025 03/21/25 | Rented | $2,095 | 0.0% | -- |
| 03/04/2025 03/04/25 | Under Contract | -- | -- | -- |
| 01/10/2025 01/10/25 | Price Changed | $2,095 | -99.9% | $1 / Sq Ft |
| 01/08/2025 01/08/25 | Price Changed | $2,195,095 | +99904.3% | $988 / Sq Ft |
| 11/12/2024 11/12/24 | For Rent | $2,195 | 0.0% | -- |
| 12/15/2023 12/15/23 | Off Market | $395,553 | -- | -- |
| 09/06/2022 09/06/22 | Sold | $395,553 | -0.6% | $178 / Sq Ft |
| 12/12/2021 12/12/21 | Pending | -- | -- | -- |
| 12/03/2021 12/03/21 | Price Changed | $398,118 | +0.5% | $179 / Sq Ft |
| 09/22/2021 09/22/21 | For Sale | $396,268 | -- | $178 / Sq Ft |
Tax History Compared to Growth
Tax History
| Year | Tax Paid | Tax Assessment Tax Assessment Total Assessment is a certain percentage of the fair market value that is determined by local assessors to be the total taxable value of land and additions on the property. | Land | Improvement |
|---|---|---|---|---|
| 2024 | $3,717 | $391,291 | $65,000 | $326,291 |
| 2023 | $3,215 | $274,967 | $36,000 | $238,967 |
| 2022 | $401 | $36,000 | $36,000 | $0 |
| 2021 | $394 | $36,000 | $36,000 | $0 |
Agents Affiliated with this Home
-
Pamela Gainey
P
Seller's Agent in 2025
Pamela Gainey
Oak City Properties
(919) 395-8588
4 in this area
27 Total Sales
-
P
Buyer's Agent in 2025
Pam Madigan
Wilson West Agency
-
Patrick McKee
P
Seller's Agent in 2022
Patrick McKee
McKee Realty
(910) 672-7296
50 in this area
383 Total Sales
-
Ron Ramanujam

Buyer's Agent in 2022
Ron Ramanujam
Compass -- Cary
(919) 491-8944
4 in this area
63 Total Sales
Map
Source: Doorify MLS
MLS Number: 2409288
APN: 1850.01-07-0345-000
- 978 Gateway Commons Cir
- 503 Gateway Townes Blvd
- 507 Gateway Townes Blvd
- 1324 Vanagrif Ct
- 1031 Wait Ave
- 1316 Vanagrif Ct
- 1015 Wait Ave
- 111 Stone Park Dr
- 123 Stone Park Dr
- 1316 Plunket Dr
- 512 Hallburg Ct
- 741 Rockville Rd
- 440 Golden Dragonfly St
- 432 Golden Dragonfly St
- 444 Golden Dragonfly St
- 452 Golden Dragonfly St
- 456 Golden Dragonfly St
- 448 Golden Dragonfly St
- 436 Golden Dragonfly St
- 664 Sun Meadow Dr
