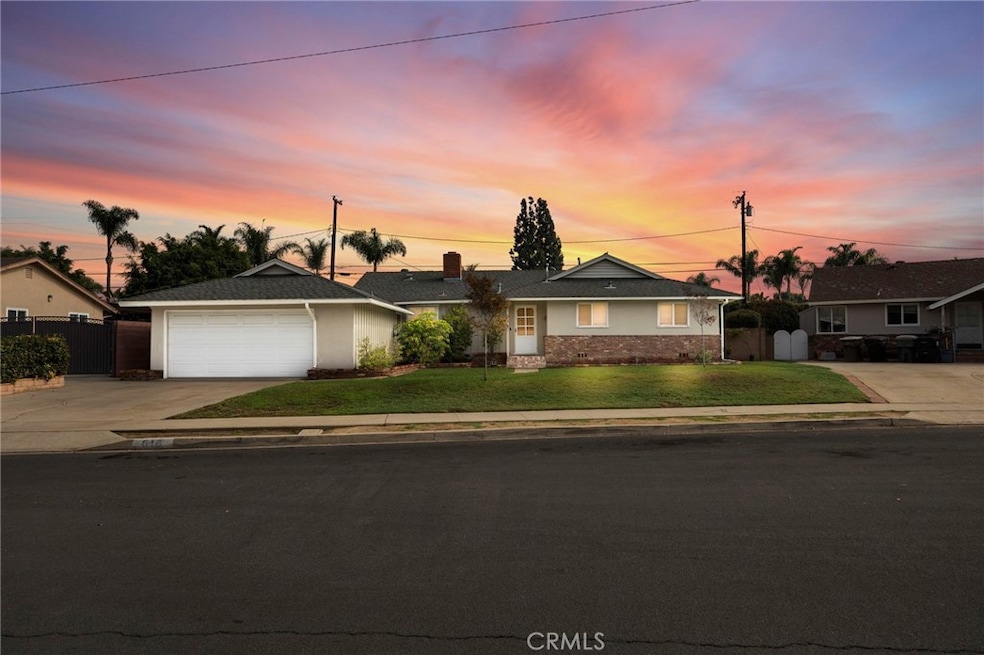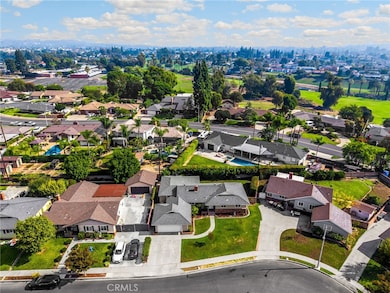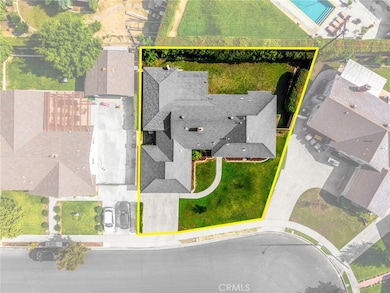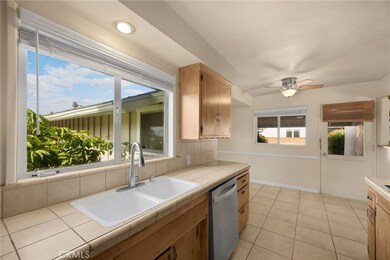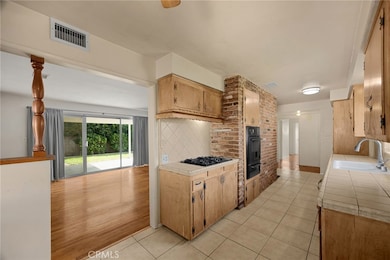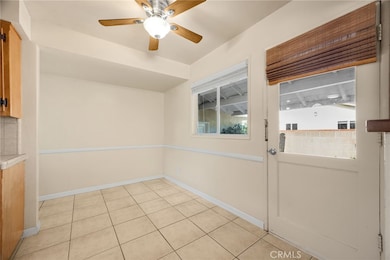Estimated payment $4,462/month
Highlights
- Open Floorplan
- Wood Flooring
- Bonus Room
- Arovista Elementary School Rated A-
- Main Floor Bedroom
- Lawn
About This Home
RARE opportunity in the highly-sought after neighborhood in Brea! This 1,749 sq foot home could be an investment of a lifetime for the next owner. The kitchen includes plenty of cabinets for storage, a gas cooktop, breakfast nook and is open to the family room. The LARGE family room includes wood flooring with a cozy fireplace with direct access to the backyard. Spacious room off the family room. This home includes bedrooms with plenty of closet space, full sized bath and a Jack and Jill bathroom with shower. Private backyard features covered patio and has mature landscaping. Located in the Award-winning Brea Olinda Unified School District with NO HOA, Brea Mall, Downtown Brea, Restaurants and Entertainment. Come view this beautiful house and make it yours today!
Listing Agent
ERA North Orange County Brokerage Phone: 714-713-4663 License #01076312 Listed on: 11/04/2025
Home Details
Home Type
- Single Family
Est. Annual Taxes
- $2,902
Year Built
- Built in 1956
Lot Details
- 7,533 Sq Ft Lot
- Block Wall Fence
- Lawn
- Back and Front Yard
Parking
- 2 Car Attached Garage
- 2 Open Parking Spaces
- Parking Available
- Driveway
Home Design
- Entry on the 1st floor
Interior Spaces
- 1,749 Sq Ft Home
- 1-Story Property
- Open Floorplan
- Ceiling Fan
- Drapes & Rods
- Blinds
- Sliding Doors
- Family Room with Fireplace
- Bonus Room
Kitchen
- Breakfast Area or Nook
- Gas Oven
- Gas Cooktop
- Dishwasher
- Tile Countertops
Flooring
- Wood
- Carpet
- Tile
Bedrooms and Bathrooms
- 4 Bedrooms | 7 Main Level Bedrooms
- Jack-and-Jill Bathroom
- Bathroom on Main Level
- 2 Full Bathrooms
- Tile Bathroom Countertop
- Bathtub with Shower
- Walk-in Shower
Laundry
- Laundry Room
- Laundry in Garage
Outdoor Features
- Covered Patio or Porch
- Exterior Lighting
Schools
- Arovista Elementary School
- Brea Middle School
- Brea Olinda High School
Utilities
- Forced Air Heating and Cooling System
- Water Heater
Community Details
- No Home Owners Association
Listing and Financial Details
- Tax Lot 16
- Tax Tract Number 2284
- Assessor Parcel Number 29344116
- $392 per year additional tax assessments
- Seller Considering Concessions
Map
Home Values in the Area
Average Home Value in this Area
Tax History
| Year | Tax Paid | Tax Assessment Tax Assessment Total Assessment is a certain percentage of the fair market value that is determined by local assessors to be the total taxable value of land and additions on the property. | Land | Improvement |
|---|---|---|---|---|
| 2025 | $2,902 | $233,572 | $109,831 | $123,741 |
| 2024 | $2,902 | $228,993 | $107,678 | $121,315 |
| 2023 | $2,820 | $224,503 | $105,566 | $118,937 |
| 2022 | $2,789 | $220,101 | $103,496 | $116,605 |
| 2021 | $2,739 | $215,786 | $101,467 | $114,319 |
| 2020 | $2,719 | $213,574 | $100,427 | $113,147 |
| 2019 | $2,653 | $209,387 | $98,458 | $110,929 |
| 2018 | $2,614 | $205,282 | $96,528 | $108,754 |
| 2017 | $2,566 | $201,257 | $94,635 | $106,622 |
| 2016 | $2,517 | $197,311 | $92,779 | $104,532 |
| 2015 | $2,481 | $194,348 | $91,386 | $102,962 |
| 2014 | $2,411 | $190,541 | $89,595 | $100,946 |
Property History
| Date | Event | Price | List to Sale | Price per Sq Ft |
|---|---|---|---|---|
| 11/18/2025 11/18/25 | Pending | -- | -- | -- |
| 11/04/2025 11/04/25 | For Sale | $799,000 | -- | $457 / Sq Ft |
Purchase History
| Date | Type | Sale Price | Title Company |
|---|---|---|---|
| Interfamily Deed Transfer | -- | None Available |
Source: California Regional Multiple Listing Service (CRMLS)
MLS Number: PW25252960
APN: 293-441-16
- 3830 Madonna Dr
- 3920 San Marcos Place
- 767 El Mirador Dr
- 728 Arroues Dr
- 736 Arroues Dr
- 3093 Brea Blvd Unit 16
- 3055 Brea Blvd Unit 4
- 2932 Charles Ave
- 700 S Brea Blvd
- 503 S Brea Blvd Unit 18
- 916 Boxwood Ave
- 647 Magnolia Ave
- 1723 Lychee St
- 3821 Potrero Dr
- 413 Thunderbird Ct
- 407 Thunderbird Ct
- 1304 Calle Grande Unit 68
- 2700 N Brea Blvd Unit 24
- 1451 Rolling Hills Dr
- 453 Pinehurst Ct
