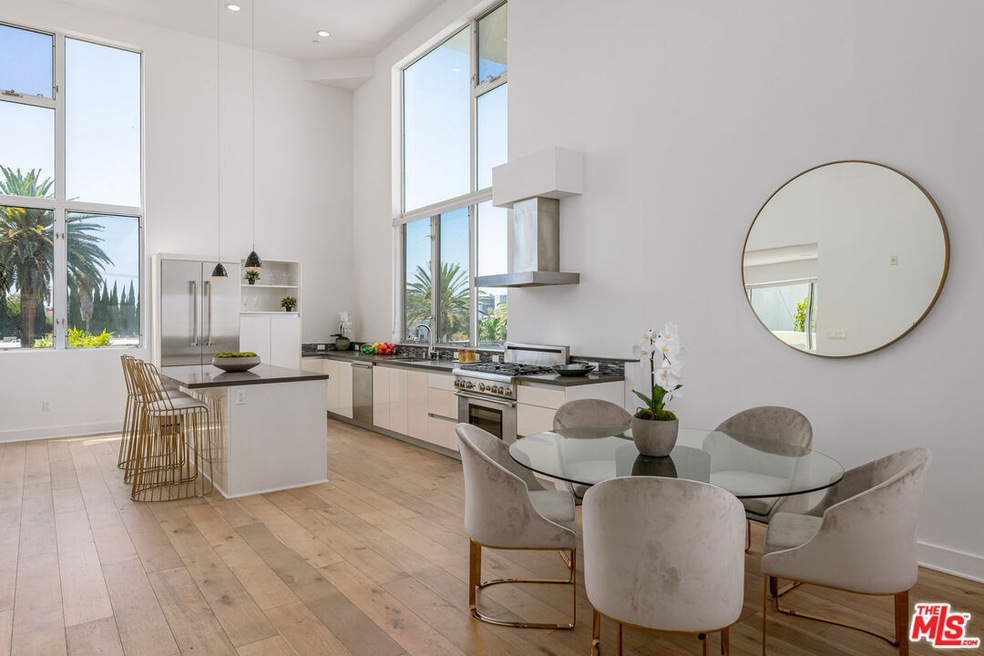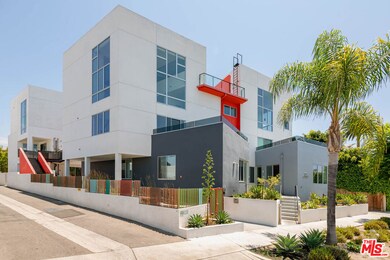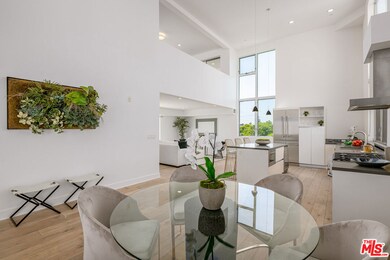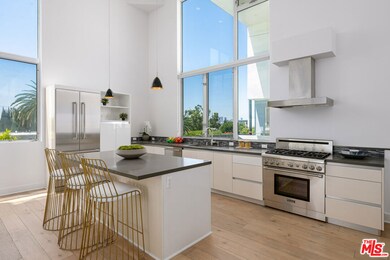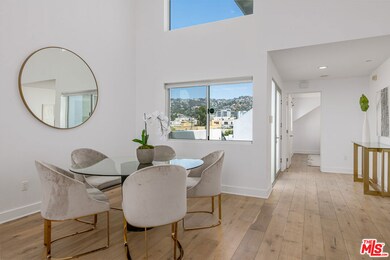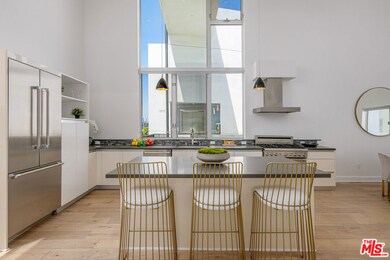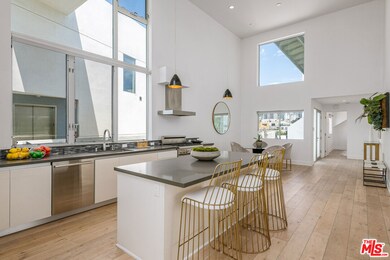
616 N Croft Ave Unit 10 West Hollywood, CA 90048
Estimated Value: $1,410,000 - $1,945,585
Highlights
- Automatic Gate
- 0.32 Acre Lot
- Wood Flooring
- Gated Community
- Views of a landmark
- Modern Architecture
About This Home
As of October 2022Rare West Hollywood 2 story south facing penthouse with amazing views designed by award winning Architect Michael Lehrer, FAIA. Located in one of the most coveted enclaves of high fashion, restaurants and entertainment, this 2016 built 2BD, 2.5BA + Office townhome has soaring 17 ft ceilings and walls of glass with views and light prevalent throughout. A seamless floor plan greets you upon entry into the dramatic foyer which leads to the chef's kitchen featuring top of the line Viking appliances, eat-in island w/wine fridge and spacious living room. The expansive primary suite features a large terrace and spa-like bath. Upstairs find the guest room with it's own tastefully done bath and an office/flex space which leads to a huge private terrace overlooking the city. In-unit laundry, side-by-side parking and extra storage. Well appointed and turn-key. Controlled access entry gate is a stunning work of art by Los Angeles based artist, Alice Konitz. Prime Weho location down the street from Melrose Place, Alfred's Coffee, Crossroads Kitchen and much more.
Last Agent to Sell the Property
Keller Williams Realty Los Feliz License #01715002 Listed on: 07/21/2022

Property Details
Home Type
- Condominium
Est. Annual Taxes
- $22,247
Year Built
- Built in 2015
Lot Details
- 0.32
HOA Fees
- $669 Monthly HOA Fees
Property Views
- Views of a landmark
- Mountain
- Hills
Home Design
- Modern Architecture
Interior Spaces
- 1,815 Sq Ft Home
- 3-Story Property
- Built-In Features
- Great Room
- Dining Area
- Den
- Security Lights
Kitchen
- Breakfast Area or Nook
- Breakfast Bar
- Oven or Range
- Gas and Electric Range
- Recirculated Exhaust Fan
- Microwave
- Kitchen Island
- Disposal
Flooring
- Wood
- Tile
Bedrooms and Bathrooms
- 2 Bedrooms
- Walk-In Closet
- Powder Room
- Double Vanity
Laundry
- Laundry Room
- Dryer
- Washer
Parking
- 2 Parking Spaces
- Automatic Gate
- Parking Garage Space
Outdoor Features
- Open Patio
Utilities
- Central Heating and Cooling System
- Sewer in Street
Listing and Financial Details
- Assessor Parcel Number 5528-016-071
Community Details
Overview
- 11 Units
Amenities
- Elevator
Pet Policy
- Call for details about the types of pets allowed
Security
- Gated Community
- Carbon Monoxide Detectors
- Fire and Smoke Detector
- Fire Sprinkler System
Ownership History
Purchase Details
Purchase Details
Home Financials for this Owner
Home Financials are based on the most recent Mortgage that was taken out on this home.Purchase Details
Similar Homes in the area
Home Values in the Area
Average Home Value in this Area
Purchase History
| Date | Buyer | Sale Price | Title Company |
|---|---|---|---|
| Clemmons Family Trust | -- | -- | |
| Clemmons Cory J | $1,800,000 | First American Title Company O | |
| Lehrer Graiwer Jonathan | -- | Fntg |
Mortgage History
| Date | Status | Borrower | Loan Amount |
|---|---|---|---|
| Previous Owner | Clemmons Cory J | $800,000 |
Property History
| Date | Event | Price | Change | Sq Ft Price |
|---|---|---|---|---|
| 10/11/2022 10/11/22 | Sold | $1,800,000 | -4.0% | $992 / Sq Ft |
| 09/04/2022 09/04/22 | Pending | -- | -- | -- |
| 07/21/2022 07/21/22 | For Sale | $1,875,000 | 0.0% | $1,033 / Sq Ft |
| 08/09/2016 08/09/16 | Rented | $8,500 | 0.0% | -- |
| 08/04/2016 08/04/16 | Under Contract | -- | -- | -- |
| 06/22/2016 06/22/16 | For Rent | $8,500 | -- | -- |
Tax History Compared to Growth
Tax History
| Year | Tax Paid | Tax Assessment Tax Assessment Total Assessment is a certain percentage of the fair market value that is determined by local assessors to be the total taxable value of land and additions on the property. | Land | Improvement |
|---|---|---|---|---|
| 2024 | $22,247 | $1,836,000 | $1,033,158 | $802,842 |
| 2023 | $21,849 | $1,800,000 | $1,012,900 | $787,100 |
| 2022 | $21,877 | $1,874,959 | $750,519 | $1,124,440 |
| 2021 | $21,709 | $1,838,196 | $735,803 | $1,102,393 |
| 2019 | $20,992 | $1,783,677 | $713,980 | $1,069,697 |
| 2018 | $20,853 | $1,748,704 | $699,981 | $1,048,723 |
| 2016 | $8,499 | $698,197 | $172,496 | $525,701 |
Agents Affiliated with this Home
-
Grant Linscott

Seller's Agent in 2022
Grant Linscott
Keller Williams Realty Los Feliz
(323) 300-1000
4 in this area
202 Total Sales
-
Sean Galligan

Buyer's Agent in 2022
Sean Galligan
Keller Williams Beverly Hills
(646) 643-0472
2 in this area
79 Total Sales
-
Rachelle Rosten

Seller's Agent in 2016
Rachelle Rosten
Douglas Elliman
(310) 710-5151
69 Total Sales
Map
Source: The MLS
MLS Number: 22-164979
APN: 5528-016-071
- 550 N Croft Ave Unit 8
- 718 N Croft Ave Unit PH1
- 536 N Orlando Ave Unit 7
- 536 N Orlando Ave Unit 1
- 625 N Flores St Unit 205
- 507 N Orlando Ave Unit 102
- 745 N Croft Ave
- 500 N Orlando Ave Unit 102
- 750 N Kings Rd Unit 115
- 750 N Kings Rd Unit 321
- 458 N Croft Ave
- 740 N Kings Rd Unit 205
- 740 N Kings Rd Unit 114
- 740 N Kings Rd Unit 320
- 740 N Kings Rd Unit 225
- 810 N Orlando Ave
- 660 N Sweetzer Ave Unit 302
- 825 N Kings Rd Unit PH1
- 825 N Kings Rd Unit 16
- 825 N Kings Rd Unit 4
- 616 N Croft Ave Unit 8
- 616 N Croft Ave Unit PH9
- 616 N Croft Ave Unit 3
- 616 N Croft Ave Unit 2
- 616 N Croft Ave Unit 9
- 616 N Croft Ave Unit 6
- 616 N Croft Ave Unit 10
- 616 N Croft Ave Unit PH11
- 616 N Croft Ave Unit 5
- 616 N Croft Ave Unit 4
- 616 N Croft Ave Unit 1
- 616 N Croft Ave Unit 7
- 616 N Croft Ave
- 612 N Croft Ave
- 606 N Croft Ave
- 621 N Orlando Ave Unit 1
- 621 N Orlando Ave Unit 3
- 621 N Orlando Ave Unit 5
- 621 N Orlando Ave Unit 9
- 621 N Orlando Ave Unit 10
