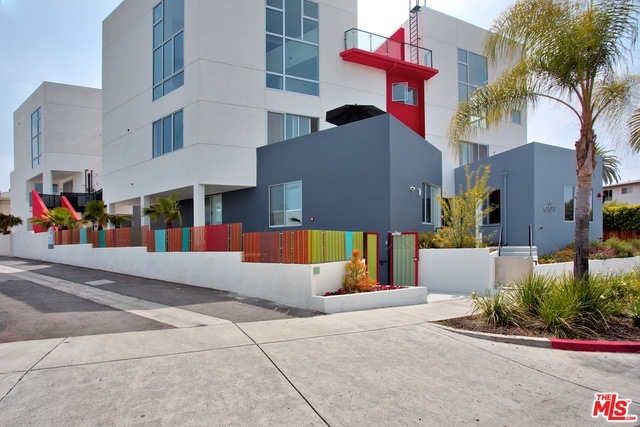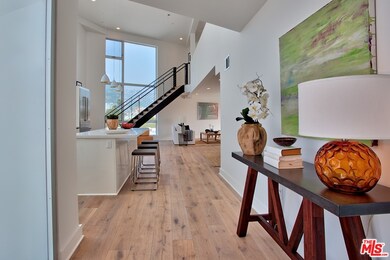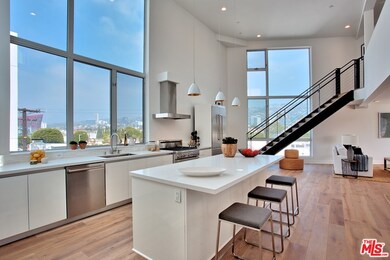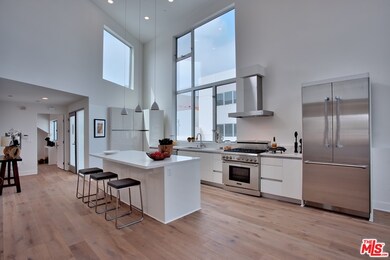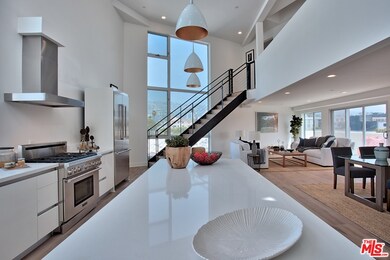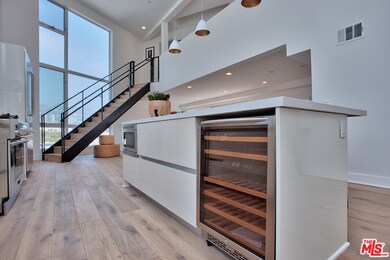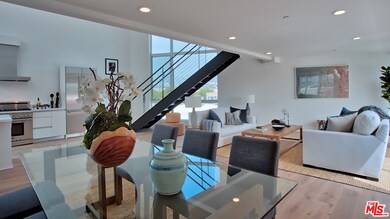
616 N Croft Ave Unit 9 West Hollywood, CA 90048
Estimated Value: $1,265,000 - $1,941,000
Highlights
- Newly Remodeled
- Wood Flooring
- Great Room
- City Lights View
- Loft
- Elevator
About This Home
As of June 2016Exceptional 11-unit new construction Architectural in prime West Hollywood location steps from WeHo Arts District, PDC, restaurants and so much more. The dramatic building, by award winning Architect, Michael Lehrer, features two towers connected by floating industrial steel bridges and staircases with a tranquil garden courtyard between. Penthouse 9, the last unit left to sell, is a commanding open-concept loft offering modern living at its finest with a seamless integration between style and function. Featuring high ceilings, oversized windows and doors, designer finishes, hardwood floors, Thermador appliances, side-by-side parking, extra storage and private use rooftop sundeck with panoramic views. Controlled access entry gate is a stunning work of art by Los Angeles based artist, Alice Knitz. This is a must see!
Last Agent to Sell the Property
Douglas Elliman License #01255977 Listed on: 05/16/2016

Last Buyer's Agent
Jodee Lemon
Berkshire Hathaway HomeServices California Properties License #01950205
Townhouse Details
Home Type
- Townhome
Est. Annual Taxes
- $21,227
Year Built
- Built in 2015 | Newly Remodeled
Lot Details
- 0.32
HOA Fees
- $370 Monthly HOA Fees
Interior Spaces
- 1,707 Sq Ft Home
- 3-Story Property
- Great Room
- Living Room
- Dining Area
- Loft
- City Lights Views
- Prewired Security
- Laundry in unit
Kitchen
- Breakfast Bar
- Oven or Range
- Microwave
- Freezer
- Dishwasher
- Disposal
Flooring
- Wood
- Tile
Bedrooms and Bathrooms
- 2 Bedrooms
- Powder Room
Parking
- 2 Parking Spaces
- Side by Side Parking
- Guest Parking
- Controlled Entrance
Additional Features
- Open Patio
- Central Heating and Cooling System
Community Details
Overview
- 11 Units
Amenities
- Elevator
- Community Storage Space
Pet Policy
- Call for details about the types of pets allowed
Security
- Controlled Access
- Carbon Monoxide Detectors
- Fire and Smoke Detector
- Fire Sprinkler System
Ownership History
Purchase Details
Home Financials for this Owner
Home Financials are based on the most recent Mortgage that was taken out on this home.Purchase Details
Home Financials for this Owner
Home Financials are based on the most recent Mortgage that was taken out on this home.Purchase Details
Purchase Details
Home Financials for this Owner
Home Financials are based on the most recent Mortgage that was taken out on this home.Similar Homes in West Hollywood, CA
Home Values in the Area
Average Home Value in this Area
Purchase History
| Date | Buyer | Sale Price | Title Company |
|---|---|---|---|
| Hsu Derek | $1,650,000 | California Title Company | |
| Galey Jacob | $1,645,500 | California Title Company | |
| Eriksson Kullgren Stefan Marcus | $1,830,000 | California Title Company | |
| Jdlb Llc | $1,760,000 | Fntg |
Mortgage History
| Date | Status | Borrower | Loan Amount |
|---|---|---|---|
| Previous Owner | Hsu Derek | $1,320,000 | |
| Previous Owner | Galey Jacob | $898,500 | |
| Previous Owner | Jdlb Llc | $1,000,000 | |
| Previous Owner | Gale John | $188,500 |
Property History
| Date | Event | Price | Change | Sq Ft Price |
|---|---|---|---|---|
| 06/13/2016 06/13/16 | Sold | $1,760,000 | -1.7% | $1,031 / Sq Ft |
| 05/24/2016 05/24/16 | Pending | -- | -- | -- |
| 05/16/2016 05/16/16 | For Sale | $1,790,000 | -- | $1,049 / Sq Ft |
Tax History Compared to Growth
Tax History
| Year | Tax Paid | Tax Assessment Tax Assessment Total Assessment is a certain percentage of the fair market value that is determined by local assessors to be the total taxable value of land and additions on the property. | Land | Improvement |
|---|---|---|---|---|
| 2024 | $21,227 | $1,750,992 | $1,008,147 | $742,845 |
| 2023 | $20,847 | $1,716,660 | $988,380 | $728,280 |
| 2022 | $19,671 | $1,683,000 | $969,000 | $714,000 |
| 2021 | $19,669 | $1,662,415 | $997,599 | $664,816 |
| 2020 | $22,909 | $1,903,932 | $447,372 | $1,456,560 |
| 2019 | $21,950 | $1,866,600 | $438,600 | $1,428,000 |
| 2018 | $21,819 | $1,831,104 | $728,280 | $1,102,824 |
| 2017 | $13 | $1,795,200 | $714,000 | $1,081,200 |
| 2016 | $7,756 | $634,724 | $156,815 | $477,909 |
Agents Affiliated with this Home
-
Rachelle Rosten

Seller's Agent in 2016
Rachelle Rosten
Douglas Elliman
(310) 710-5151
69 Total Sales
-

Buyer's Agent in 2016
Jodee Lemon
Berkshire Hathaway HomeServices California Properties
Map
Source: The MLS
MLS Number: 16-125020
APN: 5528-016-070
- 550 N Croft Ave Unit 8
- 718 N Croft Ave Unit PH1
- 536 N Orlando Ave Unit 7
- 536 N Orlando Ave Unit 1
- 625 N Flores St Unit 205
- 507 N Orlando Ave Unit 102
- 745 N Croft Ave
- 500 N Orlando Ave Unit 102
- 750 N Kings Rd Unit 115
- 750 N Kings Rd Unit 321
- 458 N Croft Ave
- 446 N Croft Ave
- 740 N Kings Rd Unit 205
- 740 N Kings Rd Unit 114
- 740 N Kings Rd Unit 320
- 740 N Kings Rd Unit 225
- 810 N Orlando Ave
- 660 N Sweetzer Ave Unit 302
- 825 N Kings Rd Unit PH1
- 825 N Kings Rd Unit 16
- 616 N Croft Ave Unit 8
- 616 N Croft Ave Unit PH9
- 616 N Croft Ave Unit 3
- 616 N Croft Ave Unit 2
- 616 N Croft Ave Unit 9
- 616 N Croft Ave Unit 6
- 616 N Croft Ave Unit 10
- 616 N Croft Ave Unit PH11
- 616 N Croft Ave Unit 5
- 616 N Croft Ave Unit 4
- 616 N Croft Ave Unit 1
- 616 N Croft Ave Unit 7
- 616 N Croft Ave
- 612 N Croft Ave
- 606 N Croft Ave
- 621 N Orlando Ave Unit 1
- 621 N Orlando Ave Unit 3
- 621 N Orlando Ave Unit 5
- 621 N Orlando Ave Unit 9
- 621 N Orlando Ave Unit 10
