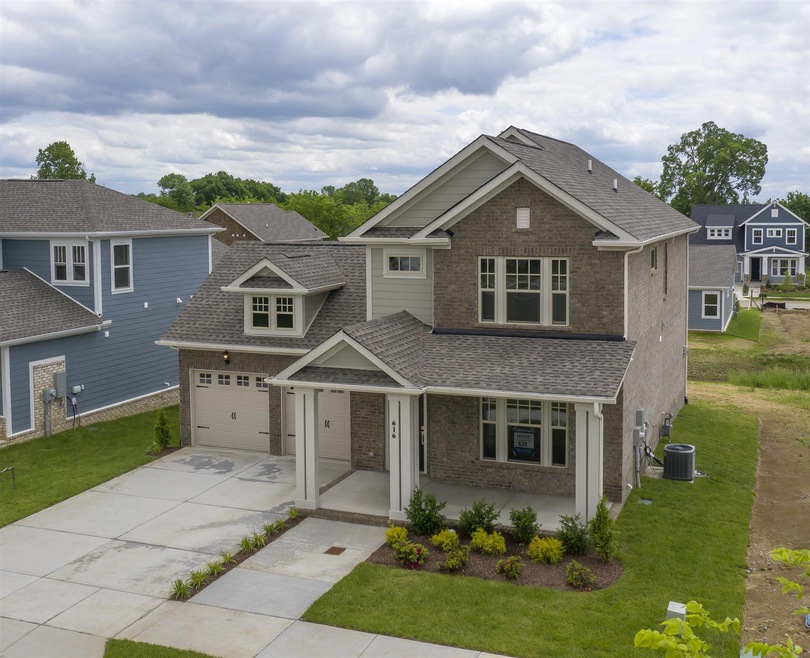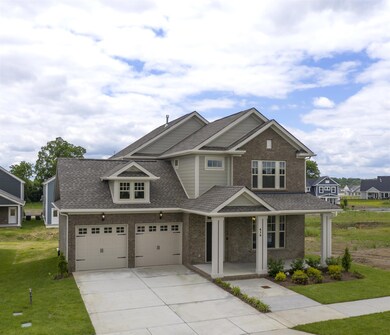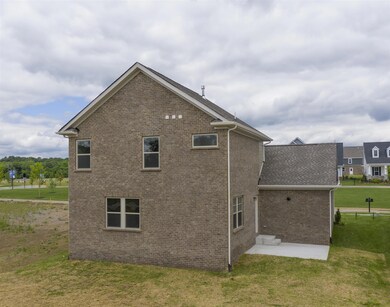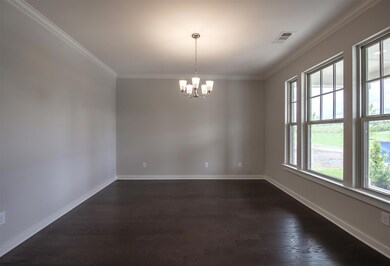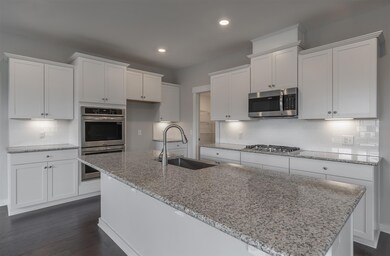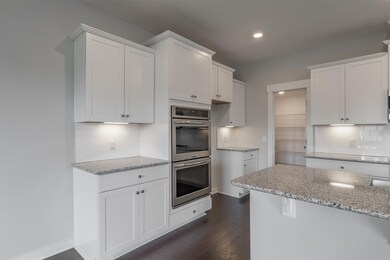
616 Penhurst Place Hendersonville, TN 37075
Highlights
- Fitness Center
- Clubhouse
- 1 Fireplace
- Dr. William Burrus Elementary at Drakes Creek Rated A
- Wood Flooring
- Community Pool
About This Home
As of July 2019COMPLETE IN March! New home for the new year! Lennar's Harpeth Floor Plan. Hendersonville's newest master planned community conveniently located minutes from Indian Lake with pool, parks, Farmhouse & more. Special incentives when using Lennar's preferred lender.
Last Agent to Sell the Property
Kate McClarnon
Keller Williams Realty Mt. Juliet License #337903 Listed on: 01/19/2019
Home Details
Home Type
- Single Family
Est. Annual Taxes
- $1,981
Year Built
- Built in 2018
Lot Details
- 7,405 Sq Ft Lot
- Lot Dimensions are 55x124
HOA Fees
- $83 Monthly HOA Fees
Parking
- 2 Car Attached Garage
- Driveway
Home Design
- Brick Exterior Construction
- Slab Foundation
Interior Spaces
- 2,164 Sq Ft Home
- Property has 2 Levels
- Ceiling Fan
- 1 Fireplace
Kitchen
- <<microwave>>
- Dishwasher
- Disposal
Flooring
- Wood
- Carpet
- Tile
Bedrooms and Bathrooms
- 3 Bedrooms
- Walk-In Closet
Outdoor Features
- Patio
Schools
- Dr. William Burrus Elementary At Drakes Creek
- Knox Doss Middle School
- Beech Sr High School
Utilities
- Cooling Available
- Central Heating
- Underground Utilities
Listing and Financial Details
- Tax Lot 521
- Assessor Parcel Number 083138F B 05400 00000138
Community Details
Overview
- $315 One-Time Secondary Association Fee
- Durham Farms Subdivision
Amenities
- Clubhouse
Recreation
- Community Playground
- Fitness Center
- Community Pool
- Park
Ownership History
Purchase Details
Home Financials for this Owner
Home Financials are based on the most recent Mortgage that was taken out on this home.Similar Homes in Hendersonville, TN
Home Values in the Area
Average Home Value in this Area
Purchase History
| Date | Type | Sale Price | Title Company |
|---|---|---|---|
| Special Warranty Deed | $349,990 | Foundation Title And Escrow |
Mortgage History
| Date | Status | Loan Amount | Loan Type |
|---|---|---|---|
| Open | $360,754 | VA | |
| Closed | $356,409 | VA | |
| Closed | $357,514 | VA |
Property History
| Date | Event | Price | Change | Sq Ft Price |
|---|---|---|---|---|
| 06/01/2025 06/01/25 | Pending | -- | -- | -- |
| 05/31/2025 05/31/25 | For Sale | $543,999 | +55.4% | $247 / Sq Ft |
| 07/17/2019 07/17/19 | Sold | $349,990 | -9.1% | $162 / Sq Ft |
| 06/08/2019 06/08/19 | Pending | -- | -- | -- |
| 01/19/2019 01/19/19 | For Sale | $384,990 | -- | $178 / Sq Ft |
Tax History Compared to Growth
Tax History
| Year | Tax Paid | Tax Assessment Tax Assessment Total Assessment is a certain percentage of the fair market value that is determined by local assessors to be the total taxable value of land and additions on the property. | Land | Improvement |
|---|---|---|---|---|
| 2024 | $1,981 | $139,425 | $31,250 | $108,175 |
| 2023 | $3,106 | $95,700 | $20,000 | $75,700 |
| 2022 | $3,116 | $95,700 | $20,000 | $75,700 |
| 2021 | $3,116 | $95,700 | $20,000 | $75,700 |
| 2020 | $2,165 | $95,700 | $20,000 | $75,700 |
| 2019 | $2,600 | $0 | $0 | $0 |
Agents Affiliated with this Home
-
Nik Shewmaker

Seller's Agent in 2025
Nik Shewmaker
Real Broker
(615) 943-5557
8 in this area
113 Total Sales
-
T
Seller Co-Listing Agent in 2025
Tyler Shewmaker
Real Broker
-
K
Seller's Agent in 2019
Kate McClarnon
Keller Williams Realty Mt. Juliet
-
Jarrod Curcio

Buyer's Agent in 2019
Jarrod Curcio
Gary Ashton Realt Estate
(615) 416-4722
22 in this area
205 Total Sales
Map
Source: Realtracs
MLS Number: 2004514
APN: 083138F B 05400
- 576 Nottingham Ave
- 567 Gingerwood Ln
- 312 Whispering Pines Ln
- 312 Whispering Pines Ln
- 846 Nightingale Ave
- 552 Gingerwood Ln
- 312 Whispering Pines Ln
- 312 Whispering Pines Ln
- 312 Whispering Pines Ln
- 312 Whispering Pines Ln
- 312 Whispering Pines Ln
- 312 Whispering Pines Ln
- 312 Whispering Pines Ln
- 312 Whispering Pines Ln
- 312 Whispering Pines Ln
- 172 Picasso Cir
- 927 Orchid Place
- 194 Ashington Cir
- 860 Rockwell Dr
- 546 Snap Dragon Ln
