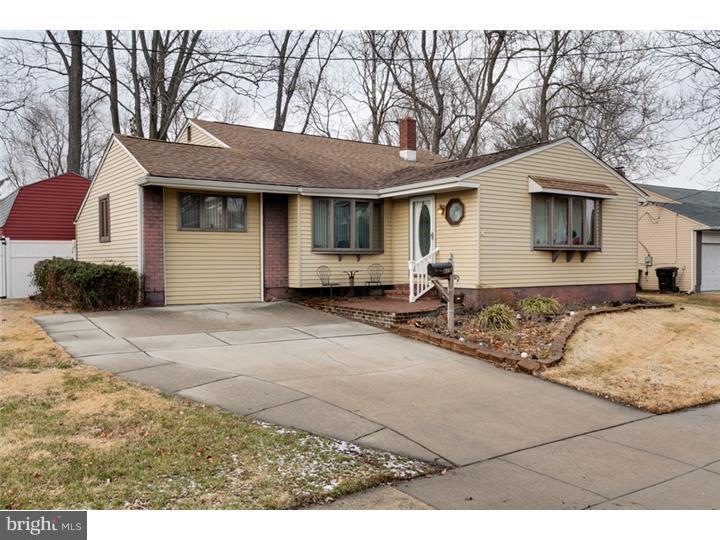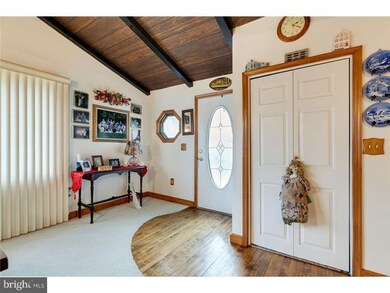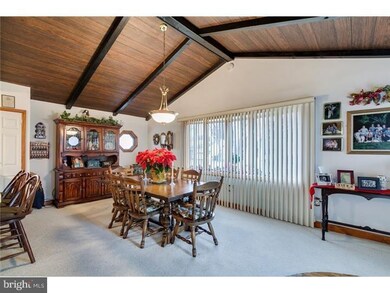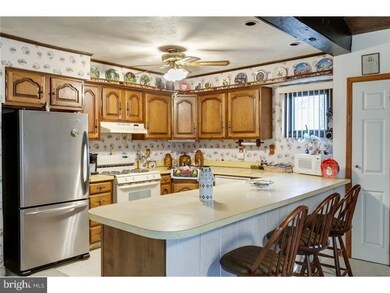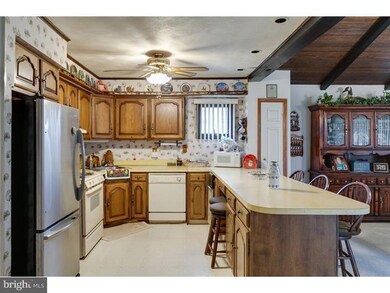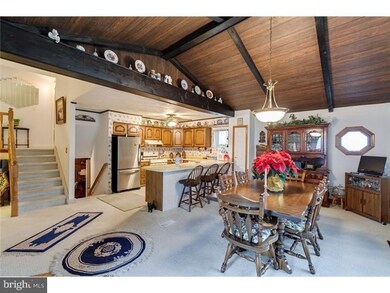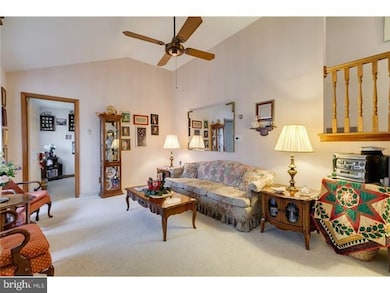
616 Pierre Ave Mantua, NJ 08051
Mantua Township NeighborhoodEstimated Value: $325,000 - $373,000
Highlights
- Colonial Architecture
- Cathedral Ceiling
- No HOA
- Centre City School Rated A-
- Attic
- Breakfast Area or Nook
About This Home
As of October 2015ORIGINAL Owners on this excellent street in Centre City! This home is very large and gives you all the space you need! Addition was put on the front of the home to add a nice dining room. There is a bedroom on the main level so it is a great fit for an in law. Other features this home boasts are bay windows, sprinkler system, cathedral ceilings, hvac replaced in 2014, newer hot water heater, newer windows. Fresh paint and carpet in lower level. Updated powder room. Roof roughly 10 yrs. You have a large backyard and a 20 x 40 screened in porch. This home can be yours so schedule a personal tour today!
Last Agent to Sell the Property
BHHS Fox & Roach-Washington-Gloucester Listed on: 01/22/2015

Home Details
Home Type
- Single Family
Est. Annual Taxes
- $5,641
Year Built
- Built in 1958
Lot Details
- 0.3 Acre Lot
- Lot Dimensions are 75x175
- Sprinkler System
- Back and Front Yard
- Property is in good condition
Home Design
- Colonial Architecture
- Split Level Home
- Brick Exterior Construction
- Slab Foundation
- Pitched Roof
- Shingle Roof
- Vinyl Siding
Interior Spaces
- 1,835 Sq Ft Home
- Cathedral Ceiling
- Ceiling Fan
- Bay Window
- Family Room
- Living Room
- Dining Room
- Fire Sprinkler System
- Attic
Kitchen
- Breakfast Area or Nook
- Self-Cleaning Oven
- Kitchen Island
Flooring
- Wall to Wall Carpet
- Vinyl
Bedrooms and Bathrooms
- 4 Bedrooms
- En-Suite Primary Bedroom
Laundry
- Laundry Room
- Laundry on lower level
Parking
- 3 Open Parking Spaces
- 3 Parking Spaces
- Driveway
- On-Street Parking
Outdoor Features
- Patio
- Shed
- Porch
Schools
- Centre City Elementary School
Utilities
- Forced Air Heating and Cooling System
- Heating System Uses Gas
- Natural Gas Water Heater
- Cable TV Available
Community Details
- No Home Owners Association
- Centre City Subdivision
Listing and Financial Details
- Tax Lot 00004
- Assessor Parcel Number 10-00019-00004
Ownership History
Purchase Details
Home Financials for this Owner
Home Financials are based on the most recent Mortgage that was taken out on this home.Similar Homes in the area
Home Values in the Area
Average Home Value in this Area
Purchase History
| Date | Buyer | Sale Price | Title Company |
|---|---|---|---|
| Pandolph Kimberly | $17,100 | Attorney |
Mortgage History
| Date | Status | Borrower | Loan Amount |
|---|---|---|---|
| Open | Pandolph Kimberly | $169,866 | |
| Previous Owner | Mcguire Edward W | $110,304 | |
| Previous Owner | Mcguire Edward W | $59,000 | |
| Previous Owner | Mcguire Edward W | $120,000 | |
| Previous Owner | Mcguire Edward W | $50,000 |
Property History
| Date | Event | Price | Change | Sq Ft Price |
|---|---|---|---|---|
| 10/30/2015 10/30/15 | Sold | $178,000 | +1.7% | $97 / Sq Ft |
| 09/24/2015 09/24/15 | Pending | -- | -- | -- |
| 09/11/2015 09/11/15 | Price Changed | $175,000 | -2.7% | $95 / Sq Ft |
| 08/05/2015 08/05/15 | Price Changed | $179,900 | -1.4% | $98 / Sq Ft |
| 07/13/2015 07/13/15 | For Sale | $182,500 | +2.0% | $99 / Sq Ft |
| 05/26/2015 05/26/15 | Pending | -- | -- | -- |
| 05/11/2015 05/11/15 | For Sale | $179,000 | +0.6% | $98 / Sq Ft |
| 02/23/2015 02/23/15 | Off Market | $178,000 | -- | -- |
| 01/22/2015 01/22/15 | For Sale | $179,000 | -- | $98 / Sq Ft |
Tax History Compared to Growth
Tax History
| Year | Tax Paid | Tax Assessment Tax Assessment Total Assessment is a certain percentage of the fair market value that is determined by local assessors to be the total taxable value of land and additions on the property. | Land | Improvement |
|---|---|---|---|---|
| 2024 | $6,841 | $268,500 | $88,100 | $180,400 |
| 2023 | $6,841 | $268,500 | $88,100 | $180,400 |
| 2022 | $6,132 | $175,300 | $60,100 | $115,200 |
| 2021 | $6,178 | $175,300 | $60,100 | $115,200 |
| 2020 | $6,128 | $175,300 | $60,100 | $115,200 |
| 2019 | $6,025 | $175,300 | $60,100 | $115,200 |
| 2018 | $5,939 | $175,300 | $60,100 | $115,200 |
| 2017 | $5,850 | $175,300 | $60,100 | $115,200 |
| 2016 | $5,783 | $175,300 | $60,100 | $115,200 |
| 2015 | $5,641 | $175,300 | $60,100 | $115,200 |
| 2014 | $5,452 | $175,300 | $60,100 | $115,200 |
Agents Affiliated with this Home
-
Bernadette Augello

Seller's Agent in 2015
Bernadette Augello
BHHS Fox & Roach
(609) 929-7500
5 in this area
446 Total Sales
-
Nicole McCaffery

Seller Co-Listing Agent in 2015
Nicole McCaffery
Keller Williams Realty - Washington Township
(856) 287-4254
3 in this area
89 Total Sales
-
Michael Lentz

Buyer's Agent in 2015
Michael Lentz
Keller Williams Realty - Washington Township
(856) 202-3154
4 in this area
246 Total Sales
Map
Source: Bright MLS
MLS Number: 1002524966
APN: 10-00019-0000-00004
- 295 Jackson Rd
- 642 Topeka Ave
- 52 Woodstream Ct
- 641 Santa fe Dr
- 666 N Bridgeton Pike
- 36 Woodbrook Dr
- 246 Montgomery Dr
- 1106 Crestmont Dr Unit 1106
- 204 W Landing Rd
- 380 Heritage Rd
- 68 Bobolink Ave
- 325 Bridgeton Pike
- 246 Andrew
- 230 Heritage Rd
- 267 Tony Cir
- 1432 Tristram Cir Unit 1432
- 1340 Tristram Cir Unit 1340
- 41 Barry Dr
- 1320 Tristram Cir
- 530 Galahad Ct
