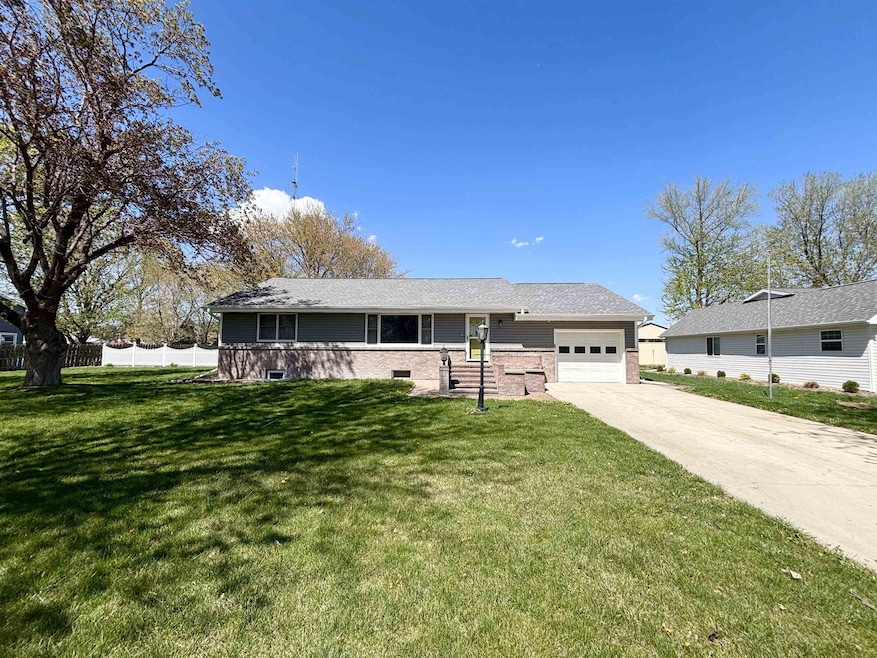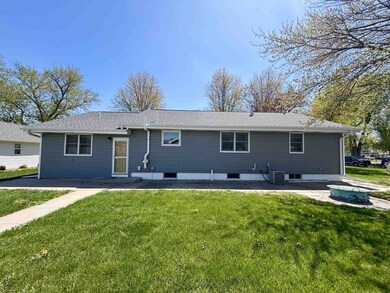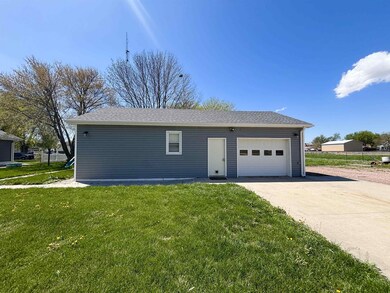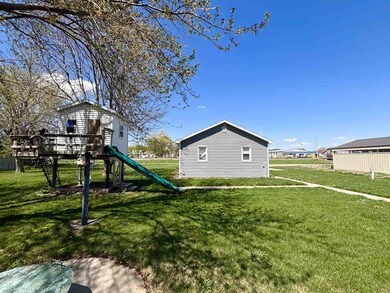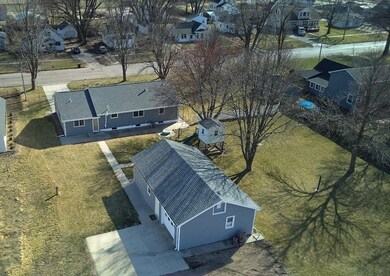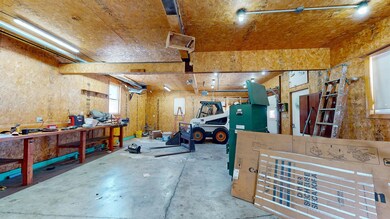Estimated payment $2,051/month
Highlights
- Ranch Style House
- 2 Car Garage
- Surveillance System
- Workshop
- Eat-In Kitchen
- 5-minute walk to Genoa City Park
About This Home
This inviting ranch-style home is situated on two spacious lots and features a 20x40 heated shop, which is perfect for storage or as a functional workspace. The property is equipped with an underground sprinkler system connected to a private well, ensuring that the expansive outdoor space remains vibrant and green throughout the seasons. As you step inside this beautiful home, you'll notice the thoughtfully designed main floor. It features three conveniently located bedrooms, providing ample space. Two bathrooms enhance comfort and convenience, while the spacious living room invites relaxation with its bright ambiance. Elegant wood décor adds a stylish touch throughout the home, creating a warm and welcoming atmosphere. The functional laundry room is highlighted by a lovely backsplash, blending practicality with aesthetic appeal. The chef’s kitchen is a standout feature, outfitted with luxury countertops and brand-new stainless steel appliances, all installed in 2021. The finished basement further elevates the property, offering significant additional living space. It includes another living room . An additional bedroom equipped with an egress window ensures safety and comfort. For those in need of more space, the bonus room is ideal for a home office or extra storage. Furthermore, a full bathroom conveniently located in the basement adds to the functional layout of the home. Ample storage options are available throughout the house, ensuring a perfect balance of functionality and beauty. The numerous modern upgrades make this property even more enticing. The kitchen has been recently updated with new appliances, and the entire house boasts all-new wiring. Additionally, a radon remediation system was installed five years ago, providing peace of mind for health and safety. The new siding, roof, and gutters are just one year old, enhancing the property's durability. Attic space is available with a full floor in both the home and the shop, offering yet more storage opportunities. The furnace with UV filtration contributes to a healthy living environment, while Cat5 wiring ensures fast and reliable internet connectivity. Don’t miss the opportunity to own this gem in Genoa, where functionality meets charm in stunning setting!
Home Details
Home Type
- Single Family
Est. Annual Taxes
- $3,291
Year Built
- Built in 1960
Lot Details
- Lot Dimensions are 132x152
- Landscaped
- Sprinklers on Timer
Home Design
- Ranch Style House
- Frame Construction
- Composition Shingle Roof
- Vinyl Siding
- Radon Mitigation System
Interior Spaces
- 1,408 Sq Ft Home
- Window Treatments
- Combination Kitchen and Dining Room
- Workshop
- Carpet
- Laundry on main level
Kitchen
- Eat-In Kitchen
- Electric Range
- Microwave
- Dishwasher
- Disposal
Bedrooms and Bathrooms
- 4 Bedrooms | 3 Main Level Bedrooms
- 3 Bathrooms
Finished Basement
- Basement Fills Entire Space Under The House
- 1 Bathroom in Basement
- 1 Bedroom in Basement
Home Security
- Surveillance System
- Fire and Smoke Detector
Parking
- 2 Car Garage
- Garage Door Opener
Utilities
- Forced Air Heating and Cooling System
- Well
- Gas Water Heater
- Water Softener Leased
Community Details
- Willards 2Nd Subdivision
Listing and Financial Details
- Assessor Parcel Number 0030325.00
Map
Home Values in the Area
Average Home Value in this Area
Tax History
| Year | Tax Paid | Tax Assessment Tax Assessment Total Assessment is a certain percentage of the fair market value that is determined by local assessors to be the total taxable value of land and additions on the property. | Land | Improvement |
|---|---|---|---|---|
| 2024 | $3,291 | $229,340 | $0 | $0 |
| 2023 | $3,053 | $180,920 | $6,605 | $174,315 |
| 2022 | $3,132 | $181,230 | $6,100 | $175,130 |
| 2021 | $2,764 | $159,710 | $6,100 | $153,610 |
| 2020 | $2,712 | $146,670 | $6,100 | $140,570 |
| 2019 | $2,672 | $146,670 | $6,100 | $140,570 |
| 2018 | $2,548 | $145,575 | $6,100 | $139,475 |
| 2017 | $1,986 | $126,580 | $5,295 | $121,285 |
| 2016 | $2,021 | $126,580 | $5,295 | $121,285 |
| 2015 | $2,249 | $126,580 | $5,295 | $121,285 |
| 2014 | -- | $126,580 | $5,295 | $121,285 |
Property History
| Date | Event | Price | Change | Sq Ft Price |
|---|---|---|---|---|
| 06/17/2025 06/17/25 | Pending | -- | -- | -- |
| 06/09/2025 06/09/25 | Price Changed | $319,000 | -3.0% | $227 / Sq Ft |
| 04/16/2025 04/16/25 | Price Changed | $329,000 | -1.5% | $234 / Sq Ft |
| 04/06/2025 04/06/25 | Price Changed | $334,000 | -1.5% | $237 / Sq Ft |
| 02/16/2025 02/16/25 | For Sale | $339,000 | -- | $241 / Sq Ft |
Purchase History
| Date | Type | Sale Price | Title Company |
|---|---|---|---|
| Deed | $129,000 | -- |
Source: Columbus Board of REALTORS® (NE)
MLS Number: 20250072
APN: 003032500
- 305 S Walnut St
- 513 S Oak St
- 816 Willard Ave
- 404 Webster Ave
- 214 N Walnut St
- 00000 Loup Ln
- 28834 415 Ave Unit JENNY LAKE
- 27257 385 Ave
- 443 Columbus Ave
- 327 Columbus Ave
- LOT 15 Eagle Wood Lake
- LOT 19 Eagle Wood Lake
- LOT 7 Jenny Lake Unit 28834 415 AVENUE
- LOT 6 Jenny Lake Unit 28834 415TH AVENUE
- LOT 1 Jenny Lake Unit 22834 415TH AVENUE
- LOT 2 Jenny Lake Unit 22834 415TH AVENUE
- 28972 355th Ave
- 308 Vine St
- 3111 33rd Rd
- 3190 Nebraska 39
