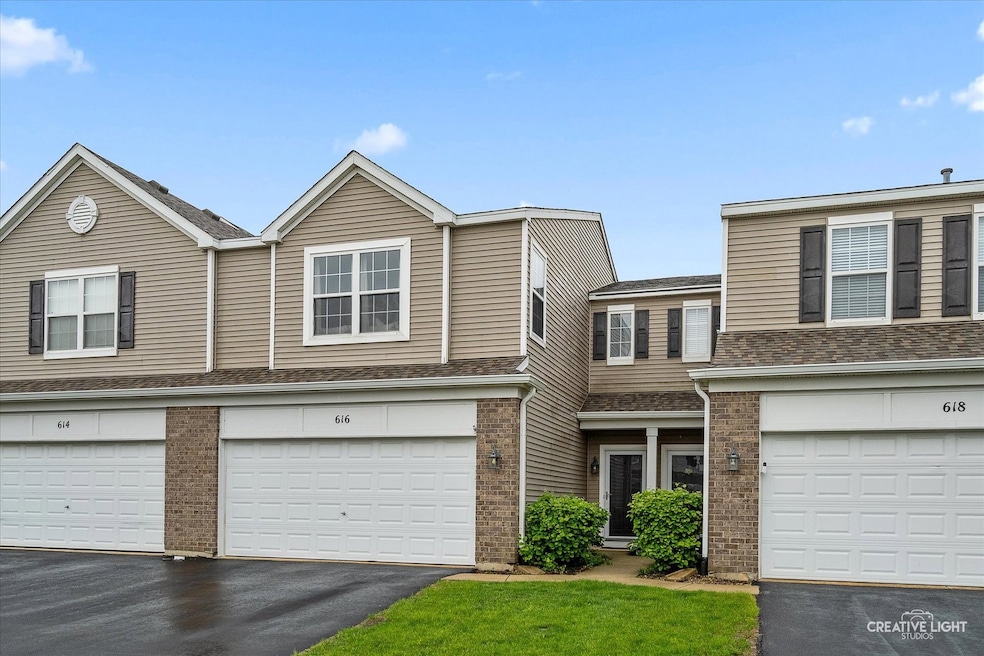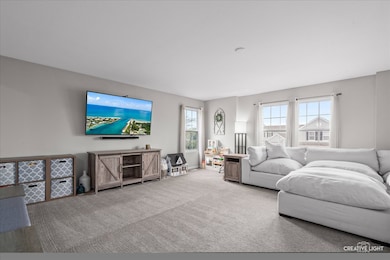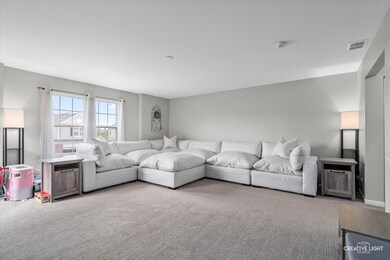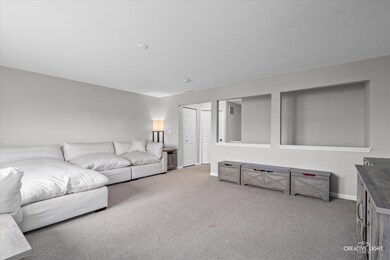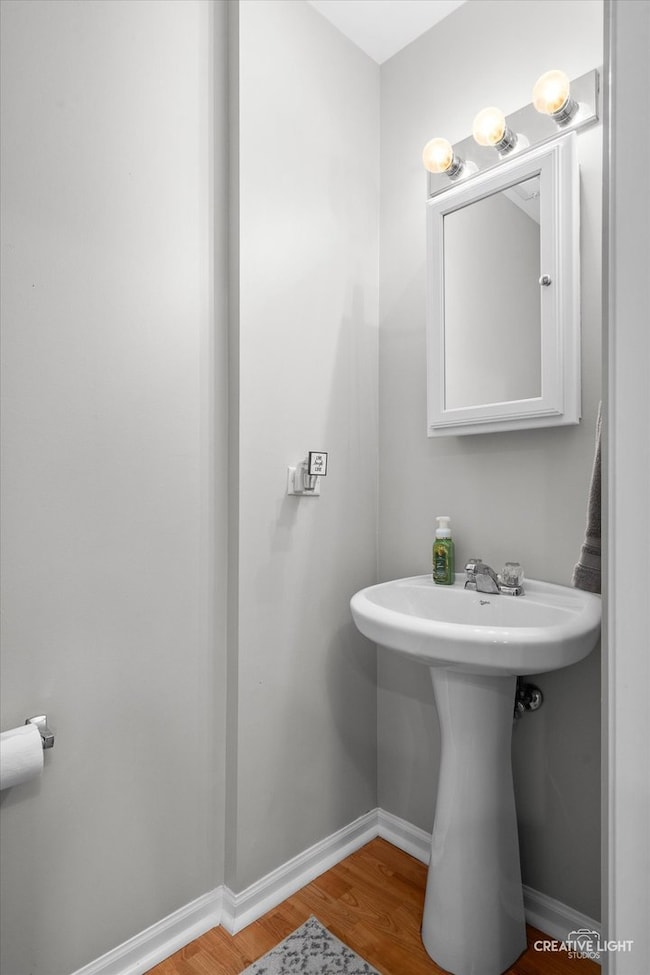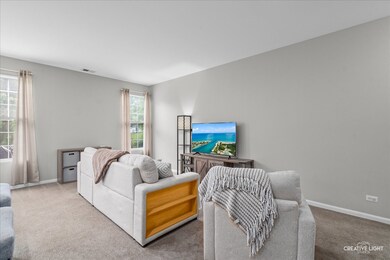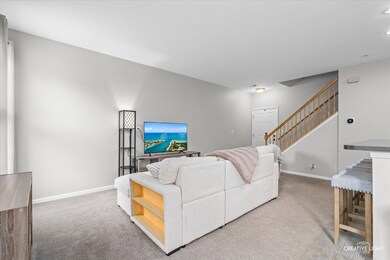
616 Springbrook Trail N Oswego, IL 60543
North Oswego NeighborhoodHighlights
- Landscaped Professionally
- Loft
- Patio
- Oswego East High School Rated A-
- Formal Dining Room
- Living Room
About This Home
As of July 2025Welcome to this beautifully maintained 2-bedroom, 1.5-bath townhome in sought-after Springbrook Trails, offering comfort, space, and convenience. Step into the spacious living room that seamlessly flows into the kitchen, featuring 42" cabinets, a breakfast bar with recessed lighting, double stainless steel sink, and sleek appliances. The sunny dining area includes a sliding glass door with a transom window above, leading to a private patio that backs to scenic green space-perfect for relaxing or entertaining.Upstairs, enjoy a huge bonus/family room with endless possibilities-home office, media room, playroom-you decide! The convenient second-floor laundry room adds to the functionality. The primary suite boasts a ceiling fan with light, a large walk-in closet, and direct access to the full bath. A nicely sized second bedroom completes the upper level.Additional highlights include a 2-car attached garage, newer mechanicals (HVAC 2021, Water Heater 2020, Roof 2023), and a prime location within the highly rated 308 School District. Enjoy the neighborhood amenities with miles of walking/biking trails, a tranquil pond, and a charming gazebo. Just minutes to Route 30, Oswego Prairie Trail, shopping, dining, and more!Don't miss this opportunity-schedule your tour today!
Last Agent to Sell the Property
john greene, Realtor License #471018035 Listed on: 05/29/2025

Townhouse Details
Home Type
- Townhome
Est. Annual Taxes
- $5,631
Year Built
- Built in 2005
Lot Details
- Lot Dimensions are 25.12x79.98
- Landscaped Professionally
HOA Fees
- $274 Monthly HOA Fees
Parking
- 2 Car Garage
- Driveway
- Parking Included in Price
Home Design
- Brick Exterior Construction
- Asphalt Roof
- Concrete Perimeter Foundation
Interior Spaces
- 1,536 Sq Ft Home
- 2-Story Property
- Ceiling Fan
- Window Screens
- Family Room
- Living Room
- Formal Dining Room
- Loft
Kitchen
- Range
- Microwave
- Dishwasher
- Disposal
Flooring
- Carpet
- Laminate
Bedrooms and Bathrooms
- 2 Bedrooms
- 2 Potential Bedrooms
Laundry
- Laundry Room
- Dryer
- Washer
Home Security
Outdoor Features
- Patio
Schools
- Long Beach Elementary School
- Plank Junior High School
- Oswego East High School
Utilities
- Forced Air Heating and Cooling System
- Heating System Uses Natural Gas
- Gas Water Heater
Listing and Financial Details
- Homeowner Tax Exemptions
Community Details
Overview
- Association fees include insurance, exterior maintenance, lawn care, snow removal
- 4 Units
- Brittany Erskine Association, Phone Number (815) 744-6822
- Springbrook Townhomes Subdivision, Blue Sapphire Floorplan
- Property managed by Accenture Management Group LLC
Amenities
- Common Area
Recreation
- Bike Trail
Pet Policy
- Dogs and Cats Allowed
Security
- Resident Manager or Management On Site
- Carbon Monoxide Detectors
Ownership History
Purchase Details
Home Financials for this Owner
Home Financials are based on the most recent Mortgage that was taken out on this home.Purchase Details
Home Financials for this Owner
Home Financials are based on the most recent Mortgage that was taken out on this home.Similar Homes in the area
Home Values in the Area
Average Home Value in this Area
Purchase History
| Date | Type | Sale Price | Title Company |
|---|---|---|---|
| Warranty Deed | $170,000 | First American Title | |
| Warranty Deed | $175,000 | -- |
Mortgage History
| Date | Status | Loan Amount | Loan Type |
|---|---|---|---|
| Open | $161,500 | New Conventional | |
| Closed | $164,900 | New Conventional | |
| Previous Owner | $139,684 | Purchase Money Mortgage |
Property History
| Date | Event | Price | Change | Sq Ft Price |
|---|---|---|---|---|
| 07/25/2025 07/25/25 | Sold | $278,000 | 0.0% | $181 / Sq Ft |
| 07/25/2025 07/25/25 | For Rent | $2,250 | 0.0% | -- |
| 06/16/2025 06/16/25 | Pending | -- | -- | -- |
| 06/13/2025 06/13/25 | For Sale | $270,000 | 0.0% | $176 / Sq Ft |
| 06/10/2025 06/10/25 | Pending | -- | -- | -- |
| 05/29/2025 05/29/25 | For Sale | $270,000 | +58.8% | $176 / Sq Ft |
| 07/12/2018 07/12/18 | Sold | $170,000 | -2.8% | $111 / Sq Ft |
| 05/23/2018 05/23/18 | Pending | -- | -- | -- |
| 05/17/2018 05/17/18 | For Sale | $174,900 | -- | $114 / Sq Ft |
Tax History Compared to Growth
Tax History
| Year | Tax Paid | Tax Assessment Tax Assessment Total Assessment is a certain percentage of the fair market value that is determined by local assessors to be the total taxable value of land and additions on the property. | Land | Improvement |
|---|---|---|---|---|
| 2024 | $5,631 | $75,971 | $12,992 | $62,979 |
| 2023 | $5,033 | $66,061 | $11,297 | $54,764 |
| 2022 | $5,033 | $61,739 | $10,558 | $51,181 |
| 2021 | $4,837 | $57,700 | $9,867 | $47,833 |
| 2020 | $4,726 | $56,020 | $9,580 | $46,440 |
| 2019 | $4,651 | $54,450 | $9,580 | $44,870 |
| 2018 | $4,638 | $46,403 | $8,164 | $38,239 |
| 2017 | $4,384 | $42,767 | $7,524 | $35,243 |
| 2016 | $4,044 | $38,879 | $6,840 | $32,039 |
| 2015 | $3,787 | $34,713 | $6,107 | $28,606 |
| 2014 | -- | $32,748 | $5,761 | $26,987 |
| 2013 | -- | $35,596 | $6,262 | $29,334 |
Agents Affiliated with this Home
-
Yifang Lu
Y
Seller's Agent in 2025
Yifang Lu
Yifang Lu
(630) 390-0177
5 in this area
25 Total Sales
-
Kimberly Grant

Seller's Agent in 2025
Kimberly Grant
john greene Realtor
(630) 251-4244
22 in this area
302 Total Sales
-
L
Seller's Agent in 2018
Linda Pilmer
Pilmer Real Estate, Inc
-
Kristina Valentino

Buyer's Agent in 2018
Kristina Valentino
john greene Realtor
(630) 306-4675
2 in this area
32 Total Sales
Map
Source: Midwest Real Estate Data (MRED)
MLS Number: 12377119
APN: 03-03-376-008
- 133 Springbrook Trail S
- 261 Springbrook Trail S Unit 1
- 354 Kensington Dr
- 313 Kensington Dr
- 404 Kent Ct
- 0000 Fifth St
- 415 Canterbury Ct
- 2071 Wiesbrook Dr
- 503 Huntington Ct Unit 503
- 411 Huntington Ct
- 70 Eastfield Rd
- 295 Kendall Point Dr
- 222 Mondovi Dr
- 725 Bohannon Cir
- 5 Denham Dr
- 511 Homeview Dr
- 826 Bohannon Cir
- 53 Fallcreek Cir Unit 35
- 332 Stonemill Ln Unit 1
- 508 Victoria Ln
