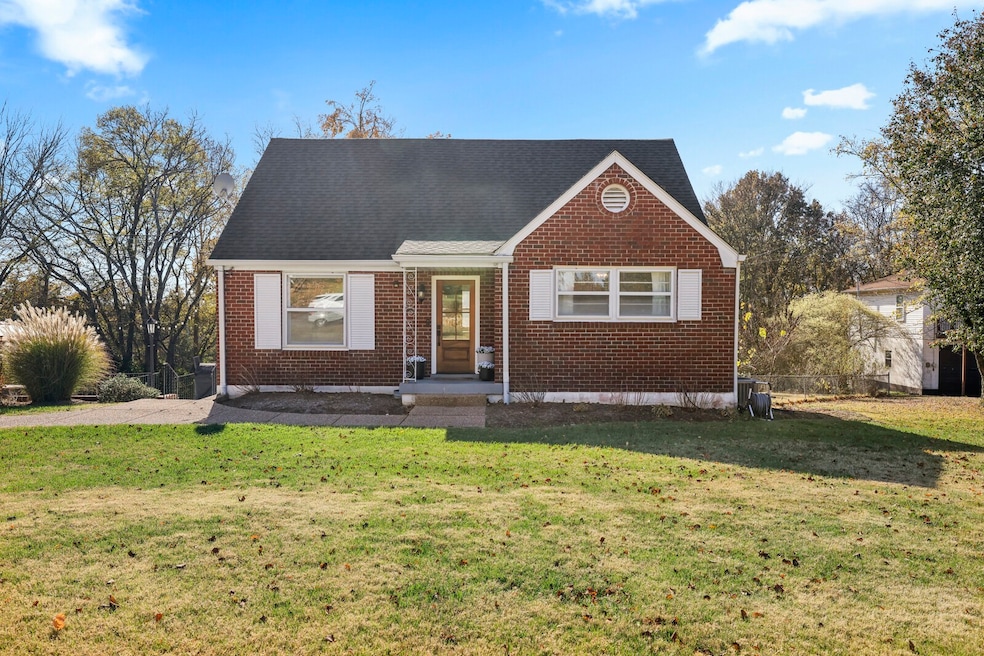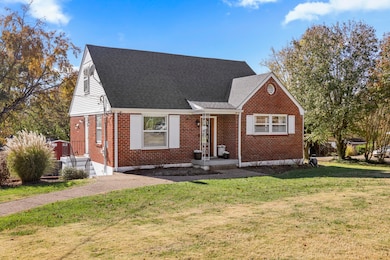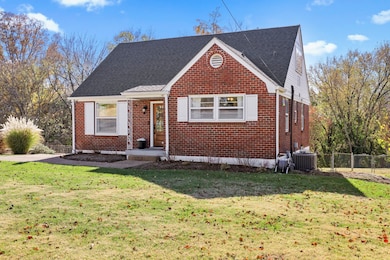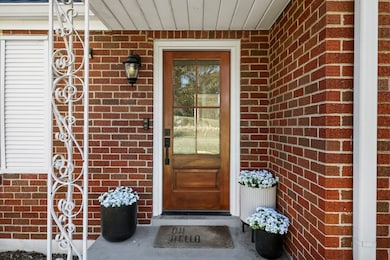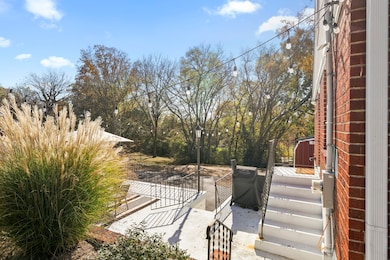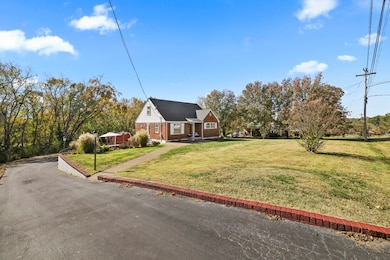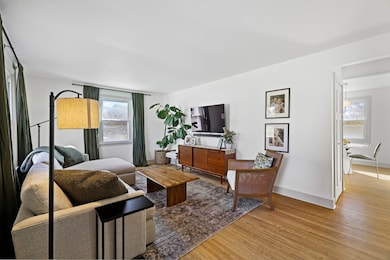616 Vinson Dr Nashville, TN 37217
South Nashville NeighborhoodEstimated payment $2,883/month
Highlights
- 0.72 Acre Lot
- Separate Formal Living Room
- Covered Patio or Porch
- Wood Flooring
- No HOA
- 1 Car Attached Garage
About This Home
Welcome to this charming 1955 cottage, beautifully updated from top to bottom while maintaining its timeless character. This 3-bedroom, 2-bath, 3-story home combines classic appeal with modern comfort, featuring an attached garage, newer roof and HVAC, and a spacious private lot of over half an acre. Nestled at the end of a peaceful cul-de-sac, the home invites you in through a bright and welcoming living room with hardwood floors and abundant natural light. The eat-in kitchen is thoughtfully remodeled with modern cabinetry, a green tile backsplash, and stainless steel appliances, blending style and function seamlessly. Each bedroom offers a cozy retreat with a mix of vintage charm and updated finishes, while the basement provides additional flex space, perfect for a home office, gym, or bonus living area, and direct access to the 1-car garage. With its private setting, thoughtful upgrades, and move-in-ready condition, this home is a rare find that perfectly balances comfort, character, and tranquility. Up to 1% lender credit on the loan amount when buyer uses Seller's Preferred Lender.
Listing Agent
The Ashton Real Estate Group of RE/MAX Advantage Brokerage Phone: 6153011650 License #278725 Listed on: 11/12/2025

Co-Listing Agent
The Ashton Real Estate Group of RE/MAX Advantage Brokerage Phone: 6153011650 License #366282
Open House Schedule
-
Saturday, November 22, 20251:00 to 3:00 pm11/22/2025 1:00:00 PM +00:0011/22/2025 3:00:00 PM +00:00Join us for a Sip & See! Tour this beautifully renovated 1955 cottage with modern finishes, three levels, and a versatile partially finished basement—enjoy light refreshments while experiencing the home in person!Add to Calendar
Home Details
Home Type
- Single Family
Est. Annual Taxes
- $2,028
Year Built
- Built in 1955
Lot Details
- 0.72 Acre Lot
- Lot Dimensions are 141 x 223
- Chain Link Fence
Parking
- 1 Car Attached Garage
- Rear-Facing Garage
- Driveway
Home Design
- Brick Exterior Construction
- Asphalt Roof
Interior Spaces
- Property has 3 Levels
- Ceiling Fan
- ENERGY STAR Qualified Windows
- Separate Formal Living Room
- Finished Basement
- Basement Fills Entire Space Under The House
- Fire and Smoke Detector
- Washer
Kitchen
- Microwave
- Dishwasher
- Disposal
Flooring
- Wood
- Laminate
- Tile
Bedrooms and Bathrooms
- 3 Bedrooms | 2 Main Level Bedrooms
- 2 Full Bathrooms
Outdoor Features
- Covered Patio or Porch
Schools
- Glengarry Elementary School
- Wright Middle School
- Glencliff High School
Utilities
- Central Heating and Cooling System
- High-Efficiency Water Heater
Community Details
- No Home Owners Association
- Curreywood Acres Subdivision
Listing and Financial Details
- Assessor Parcel Number 13401004700
Map
Home Values in the Area
Average Home Value in this Area
Tax History
| Year | Tax Paid | Tax Assessment Tax Assessment Total Assessment is a certain percentage of the fair market value that is determined by local assessors to be the total taxable value of land and additions on the property. | Land | Improvement |
|---|---|---|---|---|
| 2024 | $2,028 | $62,325 | $13,750 | $48,575 |
| 2023 | $1,689 | $51,900 | $13,750 | $38,150 |
| 2022 | $1,689 | $51,900 | $13,750 | $38,150 |
| 2021 | $1,706 | $51,900 | $13,750 | $38,150 |
| 2020 | $1,619 | $38,350 | $8,750 | $29,600 |
| 2019 | $1,210 | $38,350 | $8,750 | $29,600 |
| 2018 | $0 | $38,350 | $8,750 | $29,600 |
| 2017 | $1,210 | $38,350 | $8,750 | $29,600 |
| 2016 | $1,316 | $29,150 | $5,750 | $23,400 |
| 2015 | $1,316 | $29,150 | $5,750 | $23,400 |
| 2014 | $1,316 | $29,150 | $5,750 | $23,400 |
Property History
| Date | Event | Price | List to Sale | Price per Sq Ft | Prior Sale |
|---|---|---|---|---|---|
| 11/14/2025 11/14/25 | For Sale | $515,000 | +27.2% | $256 / Sq Ft | |
| 01/25/2023 01/25/23 | Sold | $405,000 | -2.9% | $201 / Sq Ft | View Prior Sale |
| 12/31/2022 12/31/22 | Pending | -- | -- | -- | |
| 12/06/2022 12/06/22 | Price Changed | $417,000 | -1.9% | $207 / Sq Ft | |
| 10/13/2022 10/13/22 | For Sale | $425,000 | -- | $211 / Sq Ft |
Purchase History
| Date | Type | Sale Price | Title Company |
|---|---|---|---|
| Warranty Deed | $390,000 | Limestone Title | |
| Warranty Deed | $81,000 | -- |
Mortgage History
| Date | Status | Loan Amount | Loan Type |
|---|---|---|---|
| Open | $265,000 | New Conventional | |
| Previous Owner | $80,900 | FHA |
Source: Realtracs
MLS Number: 3044920
APN: 134-01-0-047
- 511 Catalina Dr
- 513 Vinson Dr
- 512 Vinson Dr
- 1287 Currey Rd
- 923 Currey Rd
- 932 Drummond Dr
- 1053 Antioch Pike
- 1282 School Ln
- 917 Drummond Dr
- 1413 Winthorne Dr
- 4121 Providence Park Ln
- 1208 Dempsey Dr
- 336 Pineway Dr
- 224 Brevard Ct
- 1007 Antioch Pike
- 806 Drummond Dr
- 4706 Reischa Dr
- 3633 Donna Kay Dr
- 1050 Noble Loop Unit 29
- 1042 Noble Loop Unit 31
- 3409 McGavock Pike
- 3409 McGavock Pike
- 231 Bridgeway Cir
- 1329 Winthorne Dr
- 100 Antioch Pike
- 200 Paragon Mills Rd
- 1060 Noble Loop Unit 24
- 1307 Shannon Ln Unit 81
- 1002 Noble Loop Unit 50
- 3928 Atkins Dr
- 100 Glencliff Rd
- 193 Paragon Mills Rd
- 214 Eisenhower Dr
- 4807 Jeffery Dr
- 141 Neese Dr
- 914 Winthorne Dr
- 237 Eisenhower Dr
- 365 Paragon Mills Rd
- 3315 Dumas Dr
- 126 Tallwood Dr
