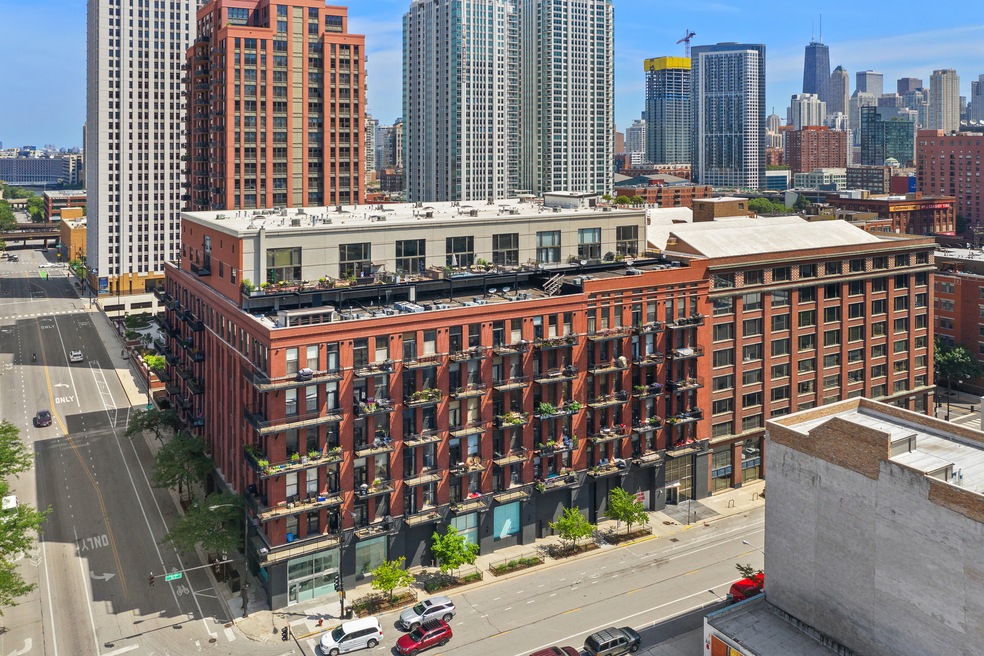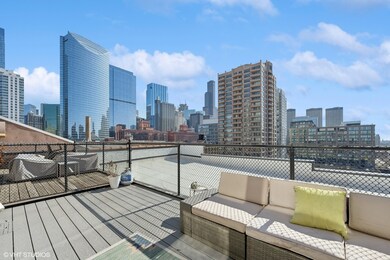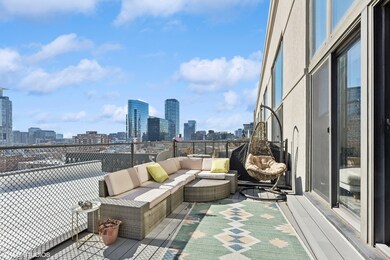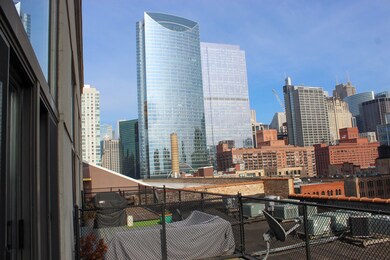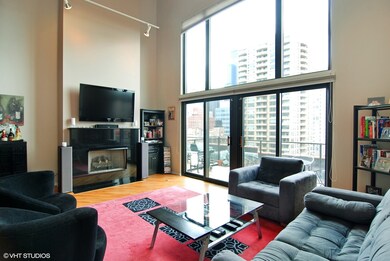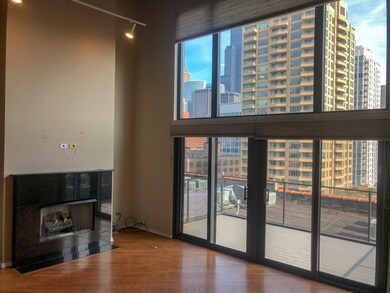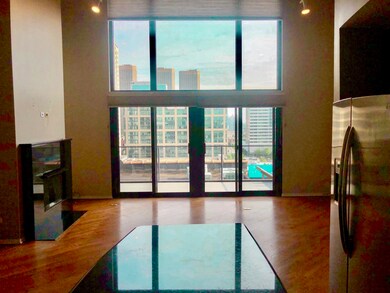The China Club Lofts 616 W Fulton St Unit 715 Chicago, IL 60661
West Loop NeighborhoodHighlights
- Doorman
- 4-minute walk to Clinton Station (Green, Pink Lines)
- Elevator
- Fitness Center
- Wood Flooring
- 2-minute walk to Fulton River Park
About This Home
Available 7-1-25. Looking for a bright south-facing penthouse unit with a fantastic 20x11 outside deck with city views? This is it. The living room features 18-foot high ceilings, hardwood, and a fireplace across from the kitchen. The duplex-up master bedroom features a skylight, a walk-in bathroom, and a closet. The building has a doorman, workout room, an Amazon Hub, dry cleaner, and bike storage. The rent includes internet and an additional storage 10-14 cage. The building is located in Fulton Market River District, blocks away from area amenities such as the Riverwalk, Fulton Market, the Loop, West Loop, River North, Ogilvie, and Union Stations Pink & Green Line El Stations, Randolph Street & Restaurant Row. Covered, secure & heated parking attached to the building is $200/MO.
Condo Details
Home Type
- Condominium
Est. Annual Taxes
- $6,105
Year Built
- Built in 1997
Parking
- 1 Car Garage
Home Design
- Brick Exterior Construction
Interior Spaces
- Ceiling Fan
- Skylights
- Family Room
- Combination Dining and Living Room
Kitchen
- Double Oven
- Range
- Dishwasher
- Disposal
Flooring
- Wood
- Carpet
Bedrooms and Bathrooms
- 2 Bedrooms
- 2 Potential Bedrooms
- 2 Full Bathrooms
- Dual Sinks
Laundry
- Laundry Room
- Dryer
- Washer
Utilities
- Forced Air Heating and Cooling System
- Heating System Uses Natural Gas
- Lake Michigan Water
- Cable TV Available
Listing and Financial Details
- Security Deposit $3,500
- Property Available on 7/1/25
- Rent includes water, scavenger, doorman, exterior maintenance, snow removal, internet, wi-fi
Community Details
Overview
- 111 Units
- Association Phone (312) 474-9143
- China Club Loft Subdivision
- Property managed by FirstService Residential
- 7-Story Property
Amenities
- Doorman
- Elevator
- Package Room
- Community Storage Space
Recreation
- Bike Trail
Pet Policy
- Limit on the number of pets
- Pet Size Limit
- Pet Deposit Required
- Dogs and Cats Allowed
- Breed Restrictions
Security
- Security Service
- Resident Manager or Management On Site
Map
About The China Club Lofts
Source: Midwest Real Estate Data (MRED)
MLS Number: 12326221
APN: 17-09-309-003-1110
- 324 N Jefferson St Unit 107
- 330 N Jefferson St Unit 903
- 330 N Jefferson St Unit 1002
- 330 N Jefferson St Unit 2102
- 330 N Jefferson St Unit 705
- 330 N Jefferson St Unit 603
- 330 N Jefferson St Unit 803
- 330 N Jefferson St Unit 1805
- 650 W Wayman St Unit 207
- 334 N Jefferson St Unit D
- 650 W Fulton St Unit D
- 315 N Jefferson St Unit 402
- 660 W Wayman St Unit 701
- 333 N Jefferson St Unit 304
- 200 N Jefferson St Unit 905
- 330 N Clinton St Unit 308
- 330 N Clinton St Unit 305
- 226 N Clinton St Unit 204
- 226 N Clinton St Unit 216
- 501 N Clinton St Unit 2301
