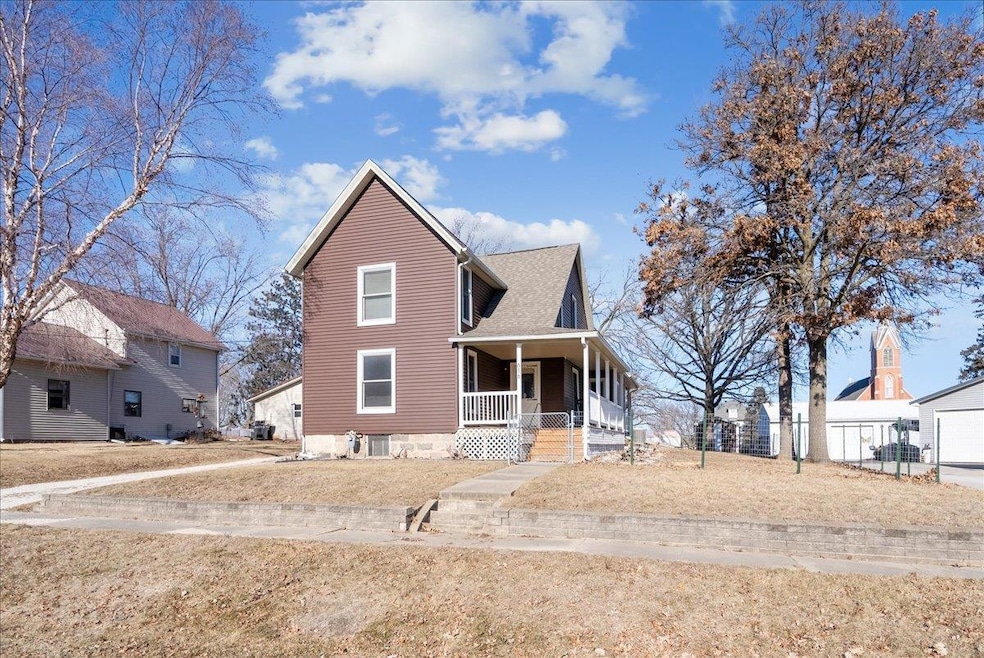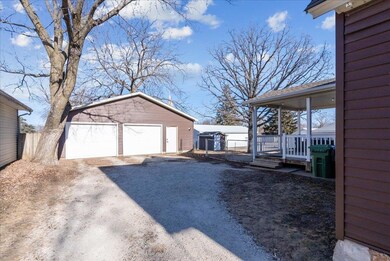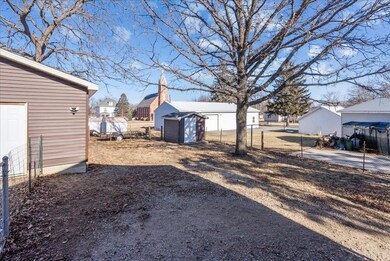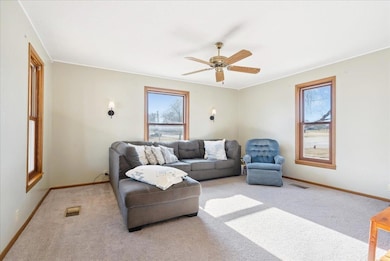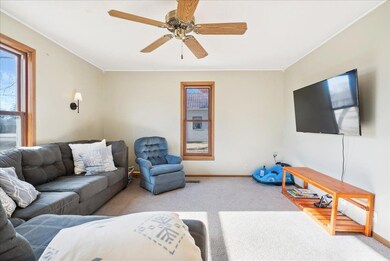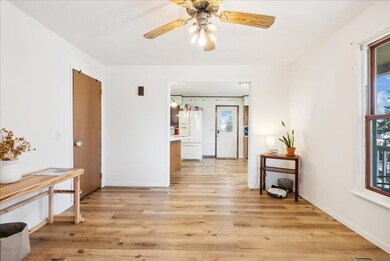
616 Woodbridge St Nashua, IA 50658
About This Home
As of March 2025Fall in love with this two-story home that offers generous room sizes throughout and over 1,600 finished square feet of living space. A main floor master bedroom with a full bathroom is located right off the dining room. The kitchen offers beautiful wood cabinetry, informal dining, laundry and a coffee bar. Also featured on the main level is a nice-sized living room and formal dining room with front door access to the covered front porch area. On the second floor, you'll enjoy two additional bedrooms with walk-in closets and a full bathroom. The things to love about the house doesn't stop on the interior amenities - outside includes a 16’ x 14’ covered backyard deck, an oversized 2-stall detached garage and storage shed. Improvements completed in 2017-2020: covered backyard deck, shingles, siding, and windows. This home has so much to offer that is sure to please! Call today to take a look.
Last Agent to Sell the Property
Structure Real Estate License #B6520500 Listed on: 01/23/2025
Home Details
Home Type
- Single Family
Est. Annual Taxes
- $1,991
Year Built
- Built in 1911
Lot Details
- 8,712 Sq Ft Lot
- Lot Dimensions are 66 x 132
Parking
- 2 Car Detached Garage
Home Design
- 1,608 Sq Ft Home
- Shingle Roof
- Asphalt Roof
- Vinyl Siding
Kitchen
- Free-Standing Range
Bedrooms and Bathrooms
- 3 Bedrooms
- 2 Full Bathrooms
Laundry
- Laundry on main level
- Dryer
- Washer
Schools
- Nashua / Plainfield Elementary And Middle School
- Nashua / Plainfield High School
Utilities
- Forced Air Heating and Cooling System
- Heating System Uses Gas
Additional Features
- Unfinished Basement
Listing and Financial Details
- Assessor Parcel Number 191318451029
Ownership History
Purchase Details
Home Financials for this Owner
Home Financials are based on the most recent Mortgage that was taken out on this home.Purchase Details
Similar Homes in Nashua, IA
Home Values in the Area
Average Home Value in this Area
Purchase History
| Date | Type | Sale Price | Title Company |
|---|---|---|---|
| Warranty Deed | $140,000 | None Listed On Document | |
| Interfamily Deed Transfer | -- | None Available |
Mortgage History
| Date | Status | Loan Amount | Loan Type |
|---|---|---|---|
| Open | $111,960 | New Conventional |
Property History
| Date | Event | Price | Change | Sq Ft Price |
|---|---|---|---|---|
| 03/14/2025 03/14/25 | Sold | $139,950 | 0.0% | $87 / Sq Ft |
| 01/31/2025 01/31/25 | Pending | -- | -- | -- |
| 01/23/2025 01/23/25 | For Sale | $139,950 | +14.2% | $87 / Sq Ft |
| 07/18/2023 07/18/23 | Sold | $122,500 | -14.9% | $76 / Sq Ft |
| 06/09/2023 06/09/23 | Pending | -- | -- | -- |
| 05/05/2023 05/05/23 | Price Changed | $144,000 | -3.4% | $90 / Sq Ft |
| 09/29/2022 09/29/22 | Price Changed | $149,000 | -3.9% | $93 / Sq Ft |
| 08/04/2022 08/04/22 | For Sale | $155,000 | -- | $96 / Sq Ft |
Tax History Compared to Growth
Tax History
| Year | Tax Paid | Tax Assessment Tax Assessment Total Assessment is a certain percentage of the fair market value that is determined by local assessors to be the total taxable value of land and additions on the property. | Land | Improvement |
|---|---|---|---|---|
| 2024 | $1,992 | $122,600 | $9,900 | $112,700 |
| 2023 | $1,992 | $122,600 | $9,900 | $112,700 |
| 2022 | $1,368 | $102,300 | $6,600 | $95,700 |
| 2021 | $1,370 | $82,300 | $6,600 | $75,700 |
| 2020 | $1,242 | $77,600 | $6,600 | $71,000 |
| 2019 | $934 | $59,800 | $0 | $0 |
| 2018 | $934 | $59,800 | $0 | $0 |
| 2017 | $982 | $56,900 | $0 | $0 |
| 2016 | $942 | $56,900 | $0 | $0 |
| 2015 | $938 | $56,900 | $0 | $0 |
| 2014 | $930 | $65,500 | $0 | $0 |
Agents Affiliated with this Home
-
Haley Andersen

Seller's Agent in 2025
Haley Andersen
Structure Real Estate
(319) 243-5654
92 Total Sales
-
Ken Waterbeck

Buyer's Agent in 2025
Ken Waterbeck
Waterbeck Real Estate
(319) 360-0047
72 Total Sales
-
Lori Stewart

Seller's Agent in 2023
Lori Stewart
Stewart Realty Company
(641) 257-9990
99 Total Sales
Map
Source: Northeast Iowa Regional Board of REALTORS®
MLS Number: NBR20250309
APN: 19-13-18-4-51-029
- 302 Andrews St
- 301 Andrews St
- 421 Cedar St
- 101 Andrews St
- 302 Woodbridge St
- 40 Bayou Dr
- 000 Harbor Ridge Subdivision
- 309 Brasher St
- 516 Brasher St
- 206 Sunset Cir
- 409 Mill St
- 2636 Scenic Ln
- Lot 2 Harbor Ridge Third Addition
- Lot 18 Harbor Ridge
- Lot 17 Harbor Ridge
- Lot 19 Harbor Ridge
- Lot 16 Harbor Ridge
- Lot 21 Harbor Ridge
- Lot 15 Harbor Ridge
- +/- 20 Acres Harbor Ridge
