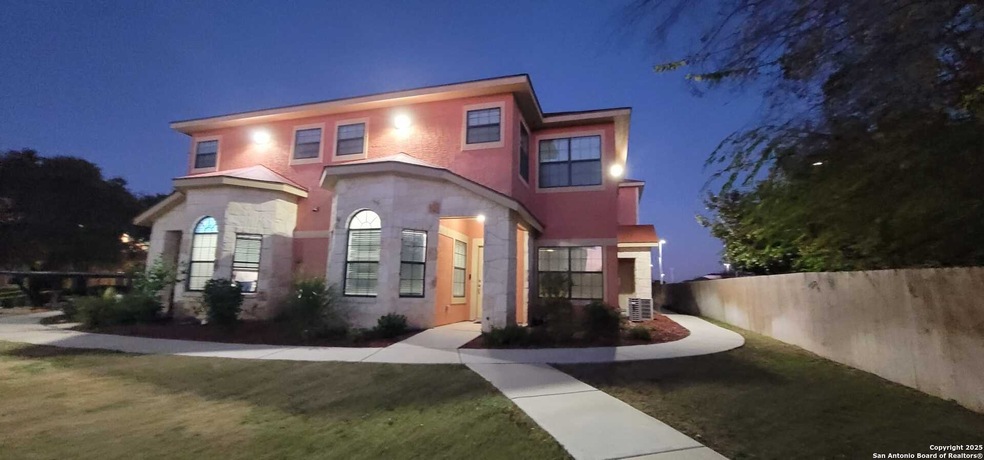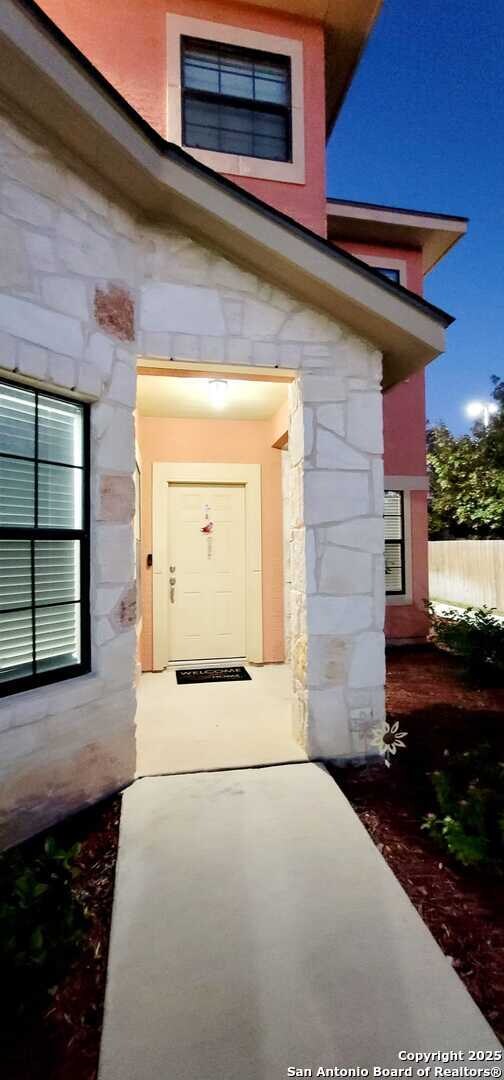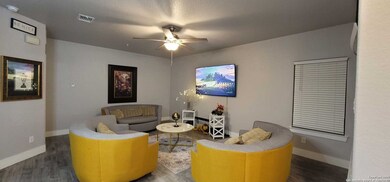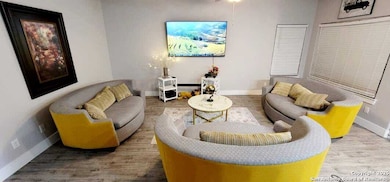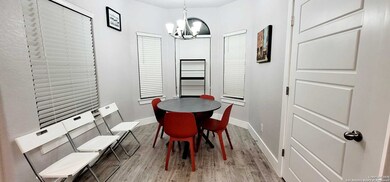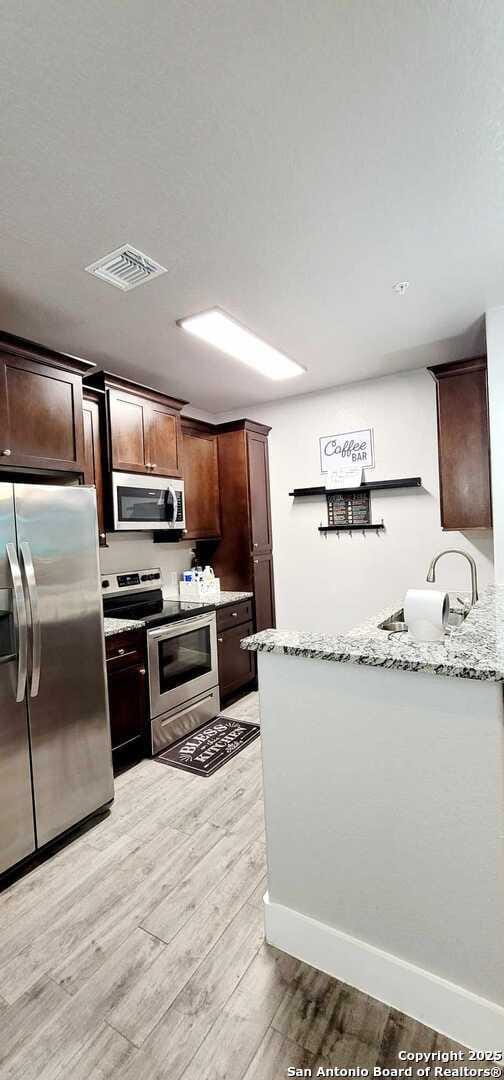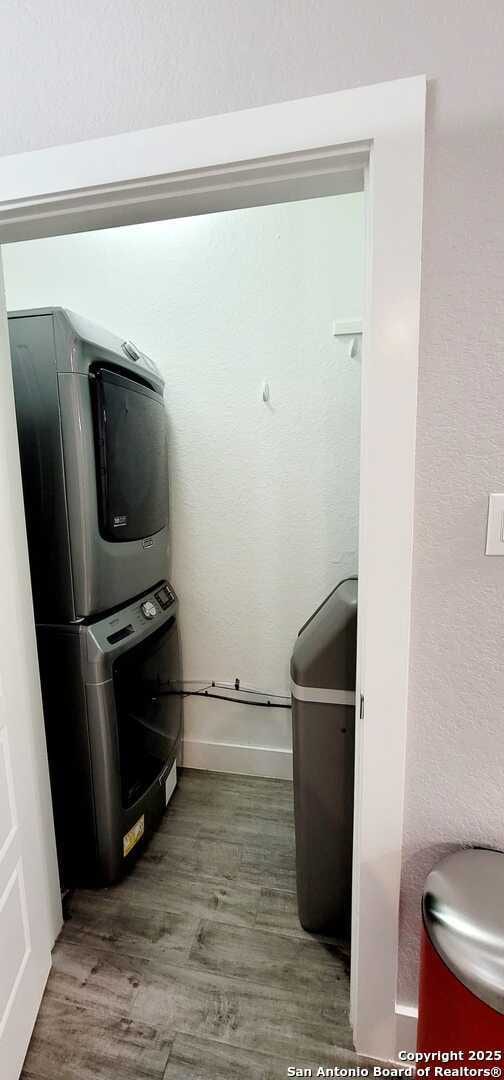6160 Eckhert Rd Unit 1106 San Antonio, TX 78240
Eckhert Crossing NeighborhoodHighlights
- Eat-In Kitchen
- Ceramic Tile Flooring
- Central Heating and Cooling System
- Walk-In Closet
- Chandelier
- Ceiling Fan
About This Home
FULLY FURNISHED. Step into this beautifully appointed condo nestled within a private gated community in the heart of the Medical Center. Boasting high ceilings and an open layout, this home features two spacious bedrooms, each with its own en-suite bathroom and walk-in closet. The gourmet kitchen is equipped with elegant granite countertops, brand-new stainless-steel appliances, including a refrigerator, water softener, and a stacked washer & dryer. The fully furnished living space offers modern sofas, a stylish rug, a breakfast table, and comfortable mattresses in every room-ready for move-in! Enjoy access to fantastic amenities, including a beautiful pool and a clubhouse. Conveniently located just minutes from USAA, UTSA, Valero Corporate Offices, major hospitals, urgent care centers, grocery stores, premier shopping, and top-tier dining. Don't miss this incredible opportunity-schedule your showing today!
Listing Agent
Joel Koshy
Alive Real Estate, LLC Listed on: 03/25/2025
Home Details
Home Type
- Single Family
Est. Annual Taxes
- $5,028
Year Built
- Built in 2019
Home Design
- Slab Foundation
- Stone Siding
Interior Spaces
- 1,283 Sq Ft Home
- 2-Story Property
- Ceiling Fan
- Chandelier
- Window Treatments
- Stone or Rock in Basement
- Fire and Smoke Detector
Kitchen
- Eat-In Kitchen
- Stove
- Microwave
- Dishwasher
- Disposal
Flooring
- Carpet
- Ceramic Tile
Bedrooms and Bathrooms
- 2 Bedrooms
- Walk-In Closet
- 3 Full Bathrooms
Laundry
- Laundry on main level
- Dryer
- Washer
Schools
- Rhodes Elementary School
- Rudder Middle School
- Marshall High School
Utilities
- Central Heating and Cooling System
Community Details
- Built by ONSITE CONTRACTING LLC
- Eckhert Crossing Subdivision
Listing and Financial Details
- Rent includes furnished
- Assessor Parcel Number 172341111106
Map
Source: San Antonio Board of REALTORS®
MLS Number: 1852610
APN: 17234-111-1106
- 6160 Eckhert Rd Unit 305
- 6160 Eckhert Rd Unit 903
- 6160 Eckhert Rd Unit 204
- 6160 Eckhert Rd Unit 1005
- 6160 Eckhert Rd Unit 608
- 6160 Eckhert Rd Unit 1716
- 6160 Eckhert Rd Unit 103
- 6160 Eckhert Rd Unit 1202
- 6160 Eckhert Rd Unit 1714
- 7316 Linkmeadow
- 7312 Linkmeadow
- 8420 Echo Creek Ln
- 8418 Echo Creek Ln
- 8408 Echo Creek Ln
- 8406 Echo Creek Ln
- 6210 W Jolie Ct
- 6118 Pecan Tree
- 6326 Maverick Trail Dr
- 8515 Sir Galahad
- 6238 Cypress Rose
- 6160 Eckhert Rd Unit 602
- 6160 Eckhert Rd Unit 101
- 6160 Eckhert Rd Unit 1005
- 6160 Eckhert Rd Unit 103
- 6160 Eckhert Rd Unit 606
- 6160 Eckhert Rd Unit 1726
- 6160 Eckhert Rd Unit 107
- 6160 Eckhert Rd Unit 1734
- 6160 Eckhert Rd Unit 1202
- 6160 Eckhert Rd Unit 1406
- 6155 Eckhert Rd
- 8411 Echo Creek Ln
- 8100 Huebner Rd
- 6306 Mustang Point Dr
- 7918 Cypress Crown
- 8405 Echo Creek Ln
- 6118 Pecan Tree
- 8401 Echo Creek Ln
- 6026 E Jolie Ct
- 6303 Maverick Oak Dr
