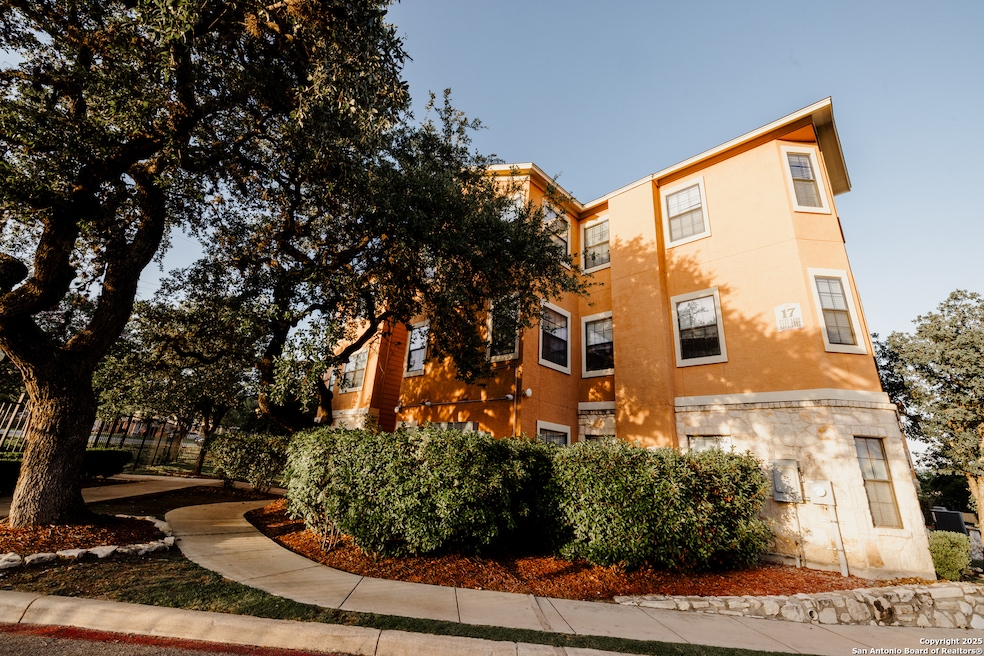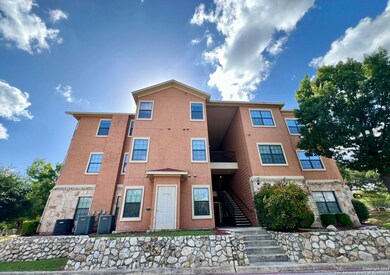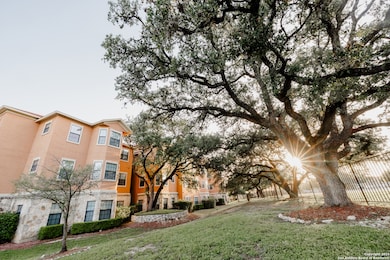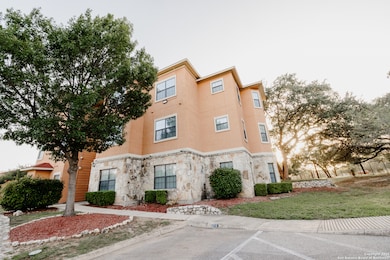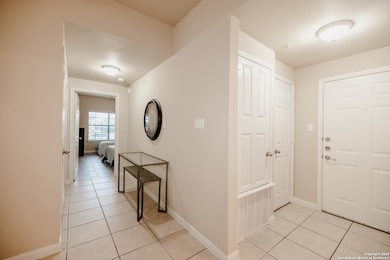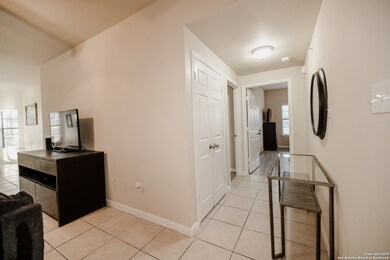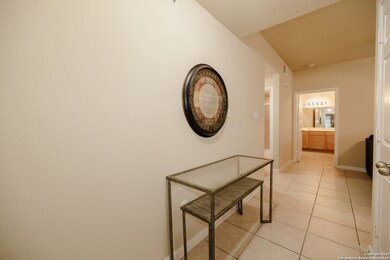6160 Eckhert Rd Unit 1711 San Antonio, TX 78240
Eckhert Crossing NeighborhoodHighlights
- Mature Trees
- Detached Garage
- Central Heating and Cooling System
- Solid Surface Countertops
- Ceramic Tile Flooring
- Ceiling Fan
About This Home
Spacious and comfortable, fully furnished condo with 3 bedrooms and 4 bathrooms near the Medical Center. This carpet-free, move-in ready first-floor unit is well-maintained and fully equipped, featuring newly installed flooring and fresh paint throughout. Residents enjoy excellent community amenities, including a pool, clubhouse, and spacious outdoor areas. Whether you're a medical professional, a student, or simply looking for a quiet and convenient place to live, this condo offers the comfort, privacy, and location you've been looking for.
Listing Agent
Silvia Solis de Canales
RE/MAX Associates Listed on: 06/20/2025
Home Details
Home Type
- Single Family
Est. Annual Taxes
- $5,041
Year Built
- Built in 2008
Lot Details
- Mature Trees
Parking
- Detached Garage
Home Design
- Stone Siding
- Stucco
Interior Spaces
- 1,370 Sq Ft Home
- 3-Story Property
- Ceiling Fan
- Window Treatments
- Ceramic Tile Flooring
- Stone or Rock in Basement
- Fire and Smoke Detector
Kitchen
- Stove
- <<microwave>>
- Dishwasher
- Solid Surface Countertops
Bedrooms and Bathrooms
- 3 Bedrooms
- 4 Full Bathrooms
Laundry
- Dryer
- Washer
Schools
- Rhodes Elementary School
- Rudder Middle School
- Marshall High School
Utilities
- Central Heating and Cooling System
- Electric Water Heater
Listing and Financial Details
- Rent includes fees, furnished
- Assessor Parcel Number 172341171711
- Seller Concessions Not Offered
Map
Source: San Antonio Board of REALTORS®
MLS Number: 1877472
APN: 17234-117-1711
- 6160 Eckhert Rd Unit 1716
- 6160 Eckhert Rd Unit 103
- 6160 Eckhert Rd Unit 1202
- 6160 Eckhert Rd Unit 1714
- 6160 Eckhert Rd Unit 204
- 8420 Echo Creek Ln
- 8415 Echo Creek Ln Unit II
- 8418 Echo Creek Ln
- 8517 Echo Creek Ln Unit 1
- 6303 Maverick Trail Dr
- 8406 Echo Creek Ln
- 6326 Maverick Trail Dr
- 6019 E Jolie Ct
- 8515 Sir Galahad
- 6267 Cypress Cir
- 8310 Border Ridge Dr
- 7906 Rock Wren Fall
- 5911 Eckhert Rd Unit 129
- 5911 Eckhert Rd
- 5921 Whitby Rd Unit 101
- 6160 Eckhert Rd Unit 606
- 6160 Eckhert Rd Unit 1726
- 6160 Eckhert Rd Unit 107
- 6160 Eckhert Rd Unit 1734
- 6160 Eckhert Rd Unit 1106
- 6160 Eckhert Rd Unit 1202
- 6155 Eckhert Rd
- 1606 Eckhert Blvd Unit 1402
- 8100 Huebner Rd
- 6306 Mustang Point Dr
- 6202 W Jolie Ct
- 7918 Cypress Crown
- 6214 W Jolie Ct
- 8511 Pecan Cross
- 8519 Pecan Cross
- 6238 W Jolie Ct
- 6267 Cypress Cir
- 8702 Welles Harbor Cir
- 6007 Pecan Tree
- 6418 Eckhert Rd
