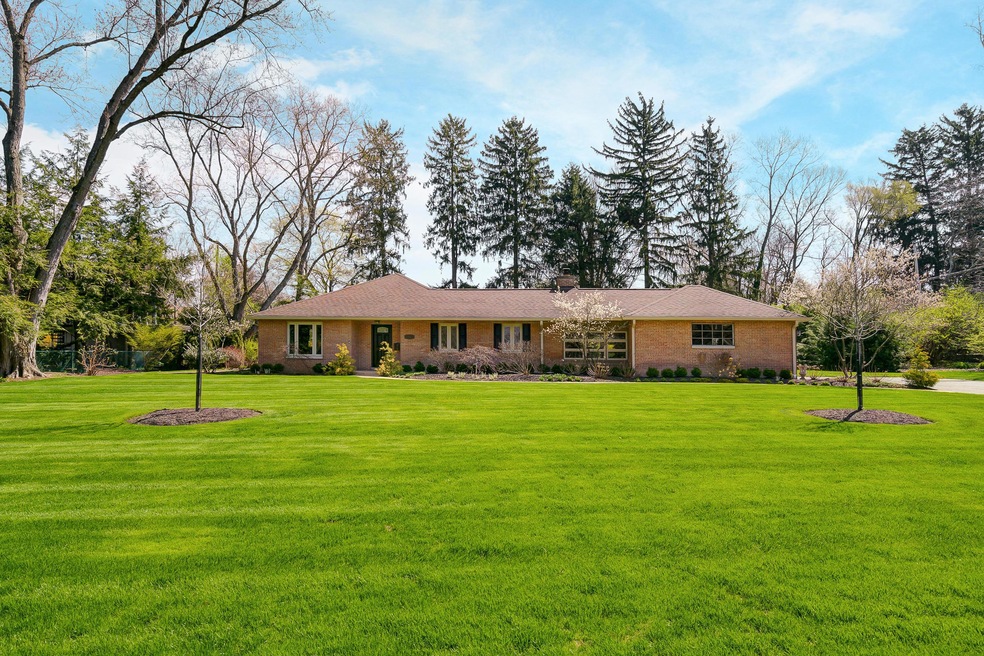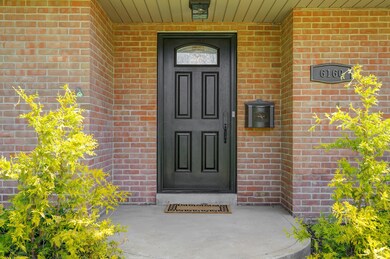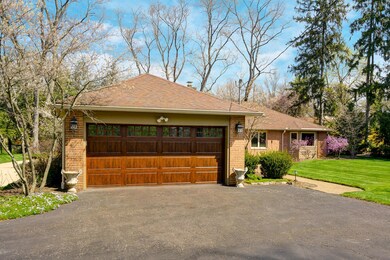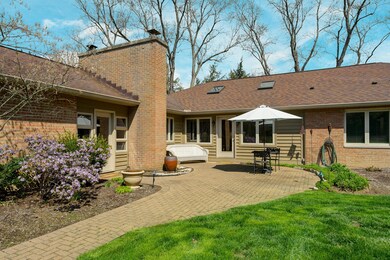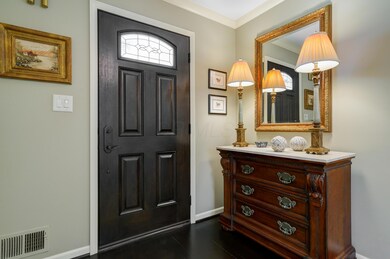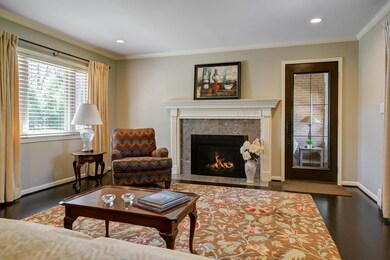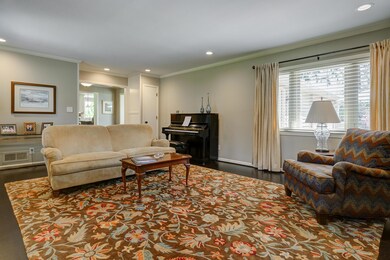
6160 Olentangy Blvd Worthington, OH 43085
Linworth Village NeighborhoodHighlights
- 0.59 Acre Lot
- Ranch Style House
- Screened Porch
- Evening Street Elementary School Rated A
- <<bathWithWhirlpoolToken>>
- 2 Car Attached Garage
About This Home
As of July 2019Exceptional brick Ranch in prime Worthington location rests on magnificent large lot! Lush lawn, flowering trees & garden beds in perfect order on .59 acre. Enjoy 2206 sqft of outstanding space including a gourmet Kitchen w/granite island/counters, open to the dining rm. Entertainment ready abode features a generous living room w/gas log fireplace & access to breezeway. A sunlit family room boasts 2 skylights & a wall of windows overlooking the yard w/access to the patio with built-in WBFP. Decadent owner's suite features bay window overlooking flowering trees & lawn & an impressive en suite bath + walk-in closet. BiG Updates include the new kitchen, BR carpets '18, sidewalk & porch concrete '15, gutters/soffits '14, Sump Pump '16, A/C '16, Furnace '14 & concrete caped crawl spaces.
Last Agent to Sell the Property
Keller Williams Capital Ptnrs License #210979 Listed on: 05/01/2018

Last Buyer's Agent
Susan Berg
Coldwell Banker Realty
Home Details
Home Type
- Single Family
Est. Annual Taxes
- $11,052
Year Built
- Built in 1951
Lot Details
- 0.59 Acre Lot
- Irrigation
- Additional Parcels
Parking
- 2 Car Attached Garage
- Side or Rear Entrance to Parking
- On-Street Parking
Home Design
- Ranch Style House
- Brick Exterior Construction
- Block Foundation
- Wood Siding
Interior Spaces
- 2,206 Sq Ft Home
- Gas Log Fireplace
- Insulated Windows
- Family Room
- Screened Porch
- Laundry on main level
Kitchen
- Gas Range
- <<microwave>>
- Dishwasher
Flooring
- Carpet
- Vinyl
Bedrooms and Bathrooms
- 3 Main Level Bedrooms
- <<bathWithWhirlpoolToken>>
Basement
- Partial Basement
- Crawl Space
Outdoor Features
- Patio
Utilities
- Humidifier
- Forced Air Heating and Cooling System
- Heating System Uses Gas
Listing and Financial Details
- Home warranty included in the sale of the property
- Assessor Parcel Number 100-001022
Ownership History
Purchase Details
Home Financials for this Owner
Home Financials are based on the most recent Mortgage that was taken out on this home.Purchase Details
Home Financials for this Owner
Home Financials are based on the most recent Mortgage that was taken out on this home.Purchase Details
Purchase Details
Purchase Details
Purchase Details
Purchase Details
Purchase Details
Similar Homes in the area
Home Values in the Area
Average Home Value in this Area
Purchase History
| Date | Type | Sale Price | Title Company |
|---|---|---|---|
| Warranty Deed | $635,000 | None Available | |
| Fiduciary Deed | $575,000 | Northwest Select Title Agenc | |
| Interfamily Deed Transfer | -- | Attorney | |
| Executors Deed | -- | Warranty Ti | |
| Interfamily Deed Transfer | -- | -- | |
| Interfamily Deed Transfer | -- | -- | |
| Certificate Of Transfer | -- | -- | |
| Deed | -- | -- |
Mortgage History
| Date | Status | Loan Amount | Loan Type |
|---|---|---|---|
| Previous Owner | $40,000 | Credit Line Revolving | |
| Previous Owner | $377,400 | Purchase Money Mortgage | |
| Previous Owner | $300,000 | New Conventional |
Property History
| Date | Event | Price | Change | Sq Ft Price |
|---|---|---|---|---|
| 03/31/2025 03/31/25 | Off Market | $635,000 | -- | -- |
| 03/31/2025 03/31/25 | Off Market | $575,000 | -- | -- |
| 07/02/2019 07/02/19 | Sold | $635,000 | -1.6% | $288 / Sq Ft |
| 06/04/2019 06/04/19 | Pending | -- | -- | -- |
| 05/15/2019 05/15/19 | Price Changed | $645,000 | -1.5% | $292 / Sq Ft |
| 05/02/2019 05/02/19 | For Sale | $655,000 | +13.9% | $297 / Sq Ft |
| 06/15/2018 06/15/18 | Sold | $575,000 | +4.5% | $261 / Sq Ft |
| 05/16/2018 05/16/18 | Pending | -- | -- | -- |
| 05/01/2018 05/01/18 | For Sale | $550,000 | -- | $249 / Sq Ft |
Tax History Compared to Growth
Tax History
| Year | Tax Paid | Tax Assessment Tax Assessment Total Assessment is a certain percentage of the fair market value that is determined by local assessors to be the total taxable value of land and additions on the property. | Land | Improvement |
|---|---|---|---|---|
| 2024 | $18,620 | $293,410 | $103,780 | $189,630 |
| 2023 | $17,832 | $293,405 | $103,775 | $189,630 |
| 2022 | $14,790 | $194,460 | $56,070 | $138,390 |
| 2021 | $13,675 | $194,460 | $56,070 | $138,390 |
| 2020 | $12,727 | $187,670 | $56,070 | $131,600 |
| 2019 | $10,320 | $137,730 | $37,870 | $99,860 |
| 2018 | $9,239 | $135,590 | $37,870 | $97,720 |
| 2017 | $9,133 | $135,590 | $37,870 | $97,720 |
| 2016 | $8,626 | $118,060 | $26,530 | $91,530 |
| 2015 | $8,627 | $118,060 | $26,530 | $91,530 |
| 2014 | $8,624 | $118,060 | $26,530 | $91,530 |
| 2013 | $3,901 | $107,310 | $24,115 | $83,195 |
Agents Affiliated with this Home
-
Tiffany Panhuis

Seller's Agent in 2019
Tiffany Panhuis
Coldwell Banker Realty
(614) 208-4562
3 in this area
160 Total Sales
-
J
Buyer's Agent in 2019
Jeffrey Krider
Fathom Realty Ohio
-
Sue Lusk-Gleich

Seller's Agent in 2018
Sue Lusk-Gleich
Keller Williams Capital Ptnrs
(614) 419-3100
2 in this area
265 Total Sales
-
Patrick Florence

Seller Co-Listing Agent in 2018
Patrick Florence
Keller Williams Capital Ptnrs
(614) 204-8084
51 Total Sales
-
S
Buyer's Agent in 2018
Susan Berg
Coldwell Banker Realty
Map
Source: Columbus and Central Ohio Regional MLS
MLS Number: 218014164
APN: 100-001022
- 366 W South St
- 5877 Olentangy Blvd
- 580 Keyes Ln
- 223 W South St
- 357 W Dublin Granville Rd
- 5935 N High St Unit 202
- 6204 Olentangy River Rd
- 5542 Emerson Ave
- 220 Hardy Way
- 68 E Stanton Ave
- 62 Rosslyn Ave
- 511 W Kanawha Ave
- 230 E South St
- 187 E Dublin Granville Rd
- 5252 Fenway Place Unit B
- 395 Fenway Rd
- 128 E Kanawha Ave
- 406 Olentangy Forest Dr Unit 9B
- 670 Greenwich St
- 966 Larkstone Dr
