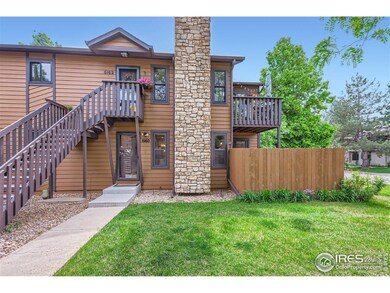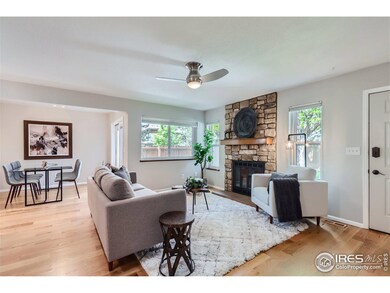
6160 Willow Ln Unit 6160 Boulder, CO 80301
Gunbarrel NeighborhoodHighlights
- Spa
- Open Floorplan
- Tennis Courts
- Crest View Elementary School Rated A-
- Wood Flooring
- 1 Car Attached Garage
About This Home
As of July 2024Welcome to this first-floor home where you'll have all the open-concept and modern space you've been craving, including an updated kitchen with stainless appliances, granite countertops, walk in pantry and a dedicated dining area. The dining area opens to the fenced patio offering expanded living space and a safe outdoor space for your puppies. Private primary suite with an updated walk-in shower and additional patio. The secondary bathroom had been updated with custom surround tiling and a jetted tub. Everything you need is here with wood flooring throughout, a cozy wood burning fireplace for those serene evenings, a full size washer and dryer and a one car garage. The HOA offers a pool, hot tub, tennis and a community garden. The community park right across the street has food trucks & music on occasion. You will love the proximity to trails, biking, breweries, restaurants and bus lines. 2 additional storage units for all your toys! $5000 seller concession to buyer for closing costs.
Townhouse Details
Home Type
- Townhome
Est. Annual Taxes
- $2,732
Year Built
- Built in 1983
Lot Details
- Open Space
- No Units Located Below
- West Facing Home
- Southern Exposure
- Wood Fence
HOA Fees
- $443 Monthly HOA Fees
Parking
- 1 Car Attached Garage
- Garage Door Opener
Home Design
- Wood Frame Construction
- Composition Roof
Interior Spaces
- 966 Sq Ft Home
- 1-Story Property
- Open Floorplan
- Ceiling Fan
- Double Pane Windows
- Window Treatments
- Living Room with Fireplace
- Crawl Space
Kitchen
- Eat-In Kitchen
- Electric Oven or Range
- Dishwasher
Flooring
- Wood
- Carpet
- Tile
Bedrooms and Bathrooms
- 2 Bedrooms
- Primary bathroom on main floor
- Spa Bath
- Walk-in Shower
Laundry
- Laundry on main level
- Dryer
- Washer
Accessible Home Design
- No Interior Steps
- Level Entry For Accessibility
Eco-Friendly Details
- Energy-Efficient Thermostat
Outdoor Features
- Spa
- Patio
Schools
- Crest View Elementary School
- Centennial Middle School
- Boulder High School
Utilities
- Cooling Available
- Forced Air Heating System
Listing and Financial Details
- Assessor Parcel Number R0096112
Community Details
Overview
- Association fees include common amenities, trash, snow removal, ground maintenance, management, maintenance structure
- Willowbrook Condos Subdivision
Amenities
- Community Storage Space
Recreation
- Tennis Courts
- Community Pool
Ownership History
Purchase Details
Home Financials for this Owner
Home Financials are based on the most recent Mortgage that was taken out on this home.Purchase Details
Home Financials for this Owner
Home Financials are based on the most recent Mortgage that was taken out on this home.Purchase Details
Home Financials for this Owner
Home Financials are based on the most recent Mortgage that was taken out on this home.Purchase Details
Home Financials for this Owner
Home Financials are based on the most recent Mortgage that was taken out on this home.Purchase Details
Home Financials for this Owner
Home Financials are based on the most recent Mortgage that was taken out on this home.Purchase Details
Home Financials for this Owner
Home Financials are based on the most recent Mortgage that was taken out on this home.Purchase Details
Home Financials for this Owner
Home Financials are based on the most recent Mortgage that was taken out on this home.Purchase Details
Purchase Details
Map
Similar Homes in Boulder, CO
Home Values in the Area
Average Home Value in this Area
Purchase History
| Date | Type | Sale Price | Title Company |
|---|---|---|---|
| Special Warranty Deed | $455,000 | Land Title | |
| Interfamily Deed Transfer | -- | None Available | |
| Warranty Deed | $218,700 | None Available | |
| Warranty Deed | $190,000 | First Colorado Title | |
| Warranty Deed | $192,500 | Land Title Guarantee Company | |
| Warranty Deed | $159,000 | -- | |
| Interfamily Deed Transfer | -- | -- | |
| Warranty Deed | $67,900 | -- | |
| Deed | -- | -- |
Mortgage History
| Date | Status | Loan Amount | Loan Type |
|---|---|---|---|
| Open | $318,500 | New Conventional | |
| Previous Owner | $192,000 | New Conventional | |
| Previous Owner | $193,000 | New Conventional | |
| Previous Owner | $196,830 | New Conventional | |
| Previous Owner | $108,000 | New Conventional | |
| Previous Owner | $146,950 | Unknown | |
| Previous Owner | $147,000 | Unknown | |
| Previous Owner | $80,000 | Unknown | |
| Previous Owner | $79,500 | No Value Available | |
| Previous Owner | $94,500 | No Value Available |
Property History
| Date | Event | Price | Change | Sq Ft Price |
|---|---|---|---|---|
| 07/08/2024 07/08/24 | Sold | $455,000 | -2.8% | $471 / Sq Ft |
| 05/30/2024 05/30/24 | For Sale | $468,000 | +146.3% | $484 / Sq Ft |
| 06/24/2021 06/24/21 | Off Market | $190,000 | -- | -- |
| 05/03/2020 05/03/20 | Off Market | $218,700 | -- | -- |
| 05/07/2014 05/07/14 | Sold | $218,700 | 0.0% | $226 / Sq Ft |
| 04/07/2014 04/07/14 | Pending | -- | -- | -- |
| 04/02/2014 04/02/14 | For Sale | $218,700 | +15.1% | $226 / Sq Ft |
| 02/29/2012 02/29/12 | Sold | $190,000 | -1.5% | $197 / Sq Ft |
| 02/01/2012 02/01/12 | For Sale | $192,900 | -- | $200 / Sq Ft |
Tax History
| Year | Tax Paid | Tax Assessment Tax Assessment Total Assessment is a certain percentage of the fair market value that is determined by local assessors to be the total taxable value of land and additions on the property. | Land | Improvement |
|---|---|---|---|---|
| 2024 | $2,714 | $29,635 | -- | $29,635 |
| 2023 | $2,714 | $29,635 | -- | $33,320 |
| 2022 | $2,732 | $27,835 | $0 | $27,835 |
| 2021 | $2,606 | $28,636 | $0 | $28,636 |
| 2020 | $2,415 | $26,226 | $0 | $26,226 |
| 2019 | $2,377 | $26,226 | $0 | $26,226 |
| 2018 | $2,156 | $23,501 | $0 | $23,501 |
| 2017 | $2,092 | $25,981 | $0 | $25,981 |
| 2016 | $1,709 | $18,579 | $0 | $18,579 |
| 2015 | $1,624 | $14,662 | $0 | $14,662 |
| 2014 | $1,341 | $14,662 | $0 | $14,662 |
Source: IRES MLS
MLS Number: 1010762
APN: 1463104-25-001
- 6221 Willow Ln Unit 6221
- 6158 Habitat Dr Unit 6158
- 4619 Chestnut Ln Unit 3
- 6239 Willow Ln Unit 6239
- 6110 Habitat Dr Unit 2
- 6251 Willow Ln Unit 6251
- 4881 White Rock Cir Unit F
- 4647 Dapple Ln Unit 1
- 6036 Gunbarrel Ave Unit B
- 4819 White Rock Cir Unit C
- 5950 Gunbarrel Ave Unit F
- 4771 White Rock Cir Unit C
- 4779 White Rock Cir Unit B
- 4799 White Rock Cir Unit D
- 5934 Gunbarrel Ave Unit D
- 4462 Wellington Rd
- 4713 Spine Rd Unit D
- 4725 Spine Rd Unit E
- 4652 White Rock Cir Unit 11
- 5904 Gunbarrel Ave Unit B





