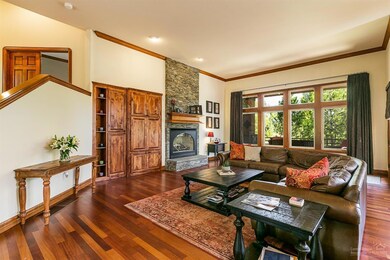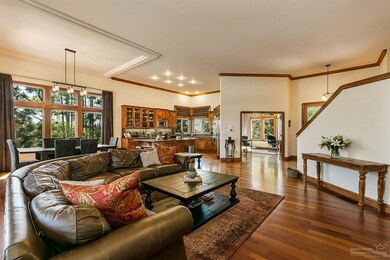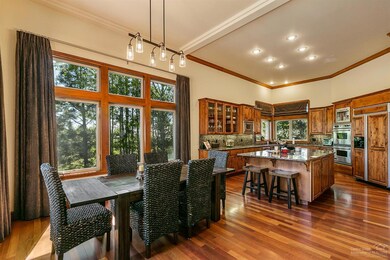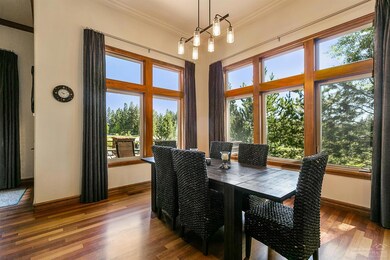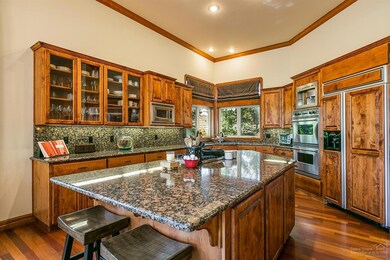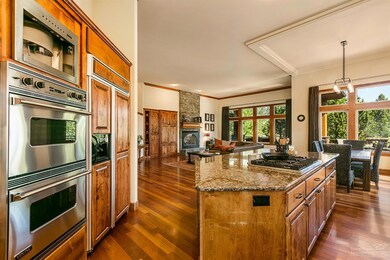
61613 Tam McArthur Loop Bend, OR 97702
Century West NeighborhoodHighlights
- Golf Course Community
- Gated Community
- Fireplace in Primary Bedroom
- William E. Miller Elementary School Rated A-
- Golf Course View
- Deck
About This Home
As of March 2021This stunning home overlooks the 9th fairway at Broken Top and sits just across from the club house and one house down from the walking path for easy access to Broken Top amenities. The open floor plan is dramatic with Brazilian cherrywood floors, high ceilings, wood wrapped windows and a gourmet kitchen with beautiful solid granite surfaces. The quality Viking appliances with double oven are sure to please the gourmet cook. Get cozy by one of three fireplaces in this home in the living/great room, master bedroom, and the large grand family space. The large double deck is great for entertaining or just enjoying the views of the fairway and can be used all year long with the installed heating elements. The private office also has its own secluded deck area. Other areas of the spacious floor plan include a home gym, craft room, and heated mudroom right off the triple car garage. All 3 decks being re-stained 6/30. Motivated Sellers.
Last Agent to Sell the Property
Carin Jackson
Fred Real Estate Group License #201223546 Listed on: 06/06/2019
Home Details
Home Type
- Single Family
Est. Annual Taxes
- $12,243
Year Built
- Built in 2000
Lot Details
- 0.32 Acre Lot
- Landscaped
- Property is zoned RS, RS
HOA Fees
- $166 Monthly HOA Fees
Parking
- 3 Car Garage
- Garage Door Opener
- Driveway
Property Views
- Golf Course
- Territorial
Home Design
- Northwest Architecture
- Stem Wall Foundation
- Frame Construction
- Tile Roof
Interior Spaces
- 4,534 Sq Ft Home
- Multi-Level Property
- Central Vacuum
- Ceiling Fan
- Gas Fireplace
- Double Pane Windows
- Wood Frame Window
- Family Room with Fireplace
- Great Room with Fireplace
- Living Room
- Dining Room
- Home Office
- Bonus Room
- Finished Basement
- Natural lighting in basement
Kitchen
- Eat-In Kitchen
- Breakfast Bar
- Oven
- Range
- Microwave
- Dishwasher
- Kitchen Island
- Solid Surface Countertops
- Disposal
Flooring
- Wood
- Carpet
- Tile
Bedrooms and Bathrooms
- 4 Bedrooms
- Fireplace in Primary Bedroom
- Walk-In Closet
- Double Vanity
- Hydromassage or Jetted Bathtub
- Bathtub Includes Tile Surround
Laundry
- Dryer
- Washer
Outdoor Features
- Deck
- Patio
Schools
- William E Miller Elementary School
- Cascade Middle School
- Summit High School
Utilities
- Forced Air Heating and Cooling System
- Water Heater
Listing and Financial Details
- Exclusions: Owners Personal property
- Tax Lot 263
- Assessor Parcel Number 184544
Community Details
Overview
- Built by Talon Construction
- Broken Top Subdivision
Recreation
- Golf Course Community
Security
- Gated Community
Ownership History
Purchase Details
Home Financials for this Owner
Home Financials are based on the most recent Mortgage that was taken out on this home.Purchase Details
Home Financials for this Owner
Home Financials are based on the most recent Mortgage that was taken out on this home.Purchase Details
Home Financials for this Owner
Home Financials are based on the most recent Mortgage that was taken out on this home.Purchase Details
Purchase Details
Home Financials for this Owner
Home Financials are based on the most recent Mortgage that was taken out on this home.Purchase Details
Purchase Details
Home Financials for this Owner
Home Financials are based on the most recent Mortgage that was taken out on this home.Purchase Details
Purchase Details
Home Financials for this Owner
Home Financials are based on the most recent Mortgage that was taken out on this home.Purchase Details
Home Financials for this Owner
Home Financials are based on the most recent Mortgage that was taken out on this home.Similar Homes in Bend, OR
Home Values in the Area
Average Home Value in this Area
Purchase History
| Date | Type | Sale Price | Title Company |
|---|---|---|---|
| Warranty Deed | $1,550,000 | Western Title & Escrow | |
| Warranty Deed | $1,000,000 | Western Title & Escrow | |
| Warranty Deed | $795,000 | Western Title & Escrow | |
| Interfamily Deed Transfer | -- | None Available | |
| Special Warranty Deed | $610,000 | Multiple | |
| Trustee Deed | $573,750 | Lsi Title Agency | |
| Special Warranty Deed | $780,000 | First American | |
| Trustee Deed | $1,086,035 | Deschutes County Title Co | |
| Interfamily Deed Transfer | -- | Multiple | |
| Warranty Deed | $830,000 | Fidelity Natl Title Co Or |
Mortgage History
| Date | Status | Loan Amount | Loan Type |
|---|---|---|---|
| Open | $250,000 | Credit Line Revolving | |
| Closed | $154,000 | New Conventional | |
| Closed | $154,000 | Credit Line Revolving | |
| Open | $1,240,000 | New Conventional | |
| Previous Owner | $636,000 | Adjustable Rate Mortgage/ARM | |
| Previous Owner | $624,000 | New Conventional | |
| Previous Owner | $100,000 | Stand Alone Second | |
| Previous Owner | $1,000,000 | New Conventional | |
| Previous Owner | $146,000 | Credit Line Revolving | |
| Previous Owner | $664,000 | Unknown | |
| Previous Owner | $83,000 | Stand Alone Second | |
| Closed | $83,000 | No Value Available |
Property History
| Date | Event | Price | Change | Sq Ft Price |
|---|---|---|---|---|
| 03/17/2021 03/17/21 | Sold | $1,550,000 | -4.6% | $342 / Sq Ft |
| 01/28/2021 01/28/21 | Pending | -- | -- | -- |
| 12/05/2020 12/05/20 | For Sale | $1,625,000 | +62.5% | $358 / Sq Ft |
| 07/16/2019 07/16/19 | Sold | $1,000,000 | -16.6% | $221 / Sq Ft |
| 06/30/2019 06/30/19 | Pending | -- | -- | -- |
| 06/06/2019 06/06/19 | For Sale | $1,199,000 | +50.8% | $264 / Sq Ft |
| 06/27/2016 06/27/16 | Sold | $795,000 | -5.2% | $175 / Sq Ft |
| 04/23/2016 04/23/16 | Pending | -- | -- | -- |
| 11/16/2015 11/16/15 | For Sale | $839,000 | +37.5% | $185 / Sq Ft |
| 05/03/2012 05/03/12 | Sold | $610,000 | -6.2% | $135 / Sq Ft |
| 03/22/2012 03/22/12 | Pending | -- | -- | -- |
| 01/25/2012 01/25/12 | For Sale | $650,000 | -- | $143 / Sq Ft |
Tax History Compared to Growth
Tax History
| Year | Tax Paid | Tax Assessment Tax Assessment Total Assessment is a certain percentage of the fair market value that is determined by local assessors to be the total taxable value of land and additions on the property. | Land | Improvement |
|---|---|---|---|---|
| 2024 | $15,771 | $941,900 | -- | -- |
| 2023 | $14,619 | $914,470 | $0 | $0 |
| 2022 | $13,640 | $861,990 | $0 | $0 |
| 2021 | $13,660 | $836,890 | $0 | $0 |
| 2020 | $12,960 | $836,890 | $0 | $0 |
| 2019 | $12,599 | $812,520 | $0 | $0 |
| 2018 | $12,243 | $788,860 | $0 | $0 |
| 2017 | $11,950 | $765,890 | $0 | $0 |
| 2016 | $11,399 | $743,590 | $0 | $0 |
| 2015 | $11,085 | $721,940 | $0 | $0 |
| 2014 | $10,761 | $700,920 | $0 | $0 |
Agents Affiliated with this Home
-
Molly Brundage
M
Seller's Agent in 2021
Molly Brundage
Total Real Estate Group
10 in this area
157 Total Sales
-
Cheri Smith

Seller Co-Listing Agent in 2021
Cheri Smith
Total Real Estate Group
(541) 788-8997
7 in this area
121 Total Sales
-
Rachel Greenwald-Rhoads

Buyer's Agent in 2021
Rachel Greenwald-Rhoads
Bend Premier Real Estate LLC
(541) 233-6922
10 in this area
192 Total Sales
-
Kacey Taylor
K
Buyer Co-Listing Agent in 2021
Kacey Taylor
Cascade Hasson SIR
(503) 201-7803
8 in this area
120 Total Sales
-
C
Seller's Agent in 2019
Carin Jackson
Fred Real Estate Group
-
Shelly Swanson
S
Seller's Agent in 2016
Shelly Swanson
Cascade Hasson SIR
(541) 408-0086
2 in this area
13 Total Sales
Map
Source: Oregon Datashare
MLS Number: 201905207
APN: 184544
- 61783 Metolius Dr
- 61691 Metolius Dr
- 61697 Tam McArthur Loop
- 61488 Tam McArthur Loop
- 19435 Tam Lake Ct
- 19584 Blue Lake Loop
- 19571 SW Simpson Ave
- 19539 Painted Ridge Loop
- 19651 Painted Ridge Loop
- 61390 Tam McArthur Loop
- 19385 Cayuse Crater Ct
- 19586 Tokatee Lake Ct
- 19547 Green Lakes Loop
- 61704 Broken Top Dr
- 19591 Green Lakes Loop
- 61547 Hosmer Lake Dr
- 19586 Green Lakes Loop
- 19558 Green Lakes Loop
- 61725 Broken Top Dr
- 19562 Green Lakes Loop

