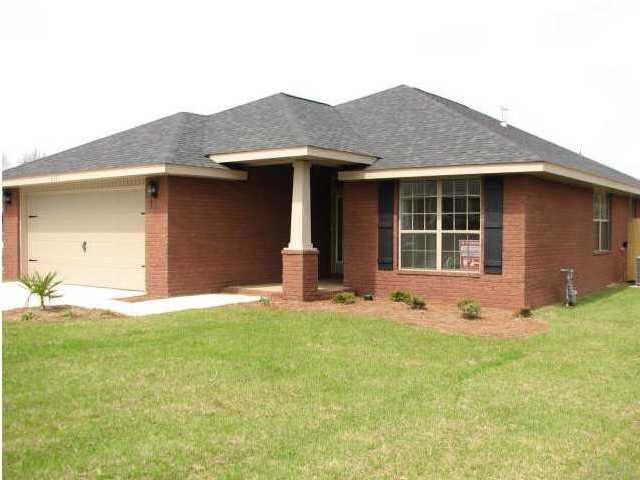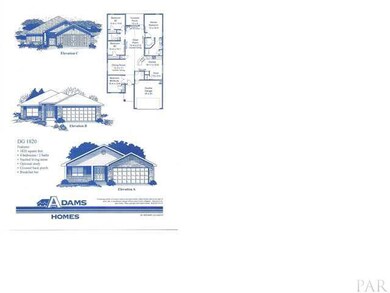
Estimated Value: $314,388 - $395,000
Highlights
- Newly Remodeled
- Contemporary Architecture
- Lanai
- Updated Kitchen
- Vaulted Ceiling
- Granite Countertops
About This Home
As of February 2013Brand New ALL Brick, 1820sqft, 4 BR/2 BA split floor plan,2 car garage. Features include: Bullnose corners, Large great room/family room with electric fireplace and formal dining room. Large Family room opens to a covered Lanai~perfect for entertaining...imagine watching sports outside under your covered patio. Kitchen with eat-in breakfast nook. GE appliances include Smoothtop range, microwave combo and dishwasher, Bump and stagger upper cabinets with hidden hinges and crown molding, granite countertops, Moen faucets, designer flourescent lighting, Nafco Lite in foyer, kitchen, utility and Master bath. Master Bath has spacious walk-in closet, 2 double vanities, garden tub with separate shower.Orange peel wall texture~knock down ceiling texture. Full sod lawn with automatic sprinkler system. Craftsman column on front of home adds an extra touch. For your ease of mind the home comes with 1 yr builders warranty and 10 year Bonded Builders Warranty.Fabric Shield storm panels included. This photo is of a similar house.
Last Agent to Sell the Property
Pat Peterson
Real Estate Resources FL LLC Listed on: 07/25/2012
Last Buyer's Agent
Pat Peterson
Real Estate Resources FL LLC Listed on: 07/25/2012
Home Details
Home Type
- Single Family
Est. Annual Taxes
- $1,586
Year Built
- Built in 2012 | Newly Remodeled
Lot Details
- 0.26 Acre Lot
- Lot Dimensions: 80
- Privacy Fence
- Back Yard Fenced
- Interior Lot
HOA Fees
- $13 Monthly HOA Fees
Parking
- 2 Car Garage
- Garage Door Opener
Home Design
- Contemporary Architecture
- Brick Exterior Construction
- Frame Construction
- Shingle Roof
- Ridge Vents on the Roof
Interior Spaces
- 1,820 Sq Ft Home
- 1-Story Property
- Crown Molding
- Vaulted Ceiling
- Ceiling Fan
- Fireplace
- Double Pane Windows
- Shutters
- Insulated Doors
- Formal Dining Room
- Inside Utility
- Washer and Dryer Hookup
- Fire and Smoke Detector
Kitchen
- Updated Kitchen
- Breakfast Area or Nook
- Breakfast Bar
- Self-Cleaning Oven
- Built-In Microwave
- Dishwasher
- Granite Countertops
- Laminate Countertops
- Disposal
Flooring
- Carpet
- Vinyl
Bedrooms and Bathrooms
- 4 Bedrooms
- Split Bedroom Floorplan
- Dual Closets
- Walk-In Closet
- Remodeled Bathroom
- 2 Full Bathrooms
- Dual Vanity Sinks in Primary Bathroom
- Soaking Tub
- Separate Shower
Schools
- Dixon Elementary School
- SIMS Middle School
- Pace High School
Utilities
- Central Heating and Cooling System
- Heat Pump System
- Baseboard Heating
- Electric Water Heater
- High Speed Internet
- Cable TV Available
Additional Features
- Energy-Efficient Insulation
- Lanai
Community Details
- Autumn Pines Subdivision
Listing and Financial Details
- Home warranty included in the sale of the property
- Assessor Parcel Number 282N29009200B000050
Ownership History
Purchase Details
Home Financials for this Owner
Home Financials are based on the most recent Mortgage that was taken out on this home.Similar Homes in Pace, FL
Home Values in the Area
Average Home Value in this Area
Purchase History
| Date | Buyer | Sale Price | Title Company |
|---|---|---|---|
| Elliott Candace J | $162,300 | None Available |
Mortgage History
| Date | Status | Borrower | Loan Amount |
|---|---|---|---|
| Open | Elliott Candace J | $165,546 |
Property History
| Date | Event | Price | Change | Sq Ft Price |
|---|---|---|---|---|
| 02/25/2013 02/25/13 | Sold | $162,236 | 0.0% | $89 / Sq Ft |
| 07/25/2012 07/25/12 | Pending | -- | -- | -- |
| 07/25/2012 07/25/12 | For Sale | $162,236 | -- | $89 / Sq Ft |
Tax History Compared to Growth
Tax History
| Year | Tax Paid | Tax Assessment Tax Assessment Total Assessment is a certain percentage of the fair market value that is determined by local assessors to be the total taxable value of land and additions on the property. | Land | Improvement |
|---|---|---|---|---|
| 2024 | $1,586 | $165,557 | -- | -- |
| 2023 | $1,586 | $160,735 | $0 | $0 |
| 2022 | $1,540 | $156,053 | $0 | $0 |
| 2021 | $1,519 | $151,508 | $0 | $0 |
| 2020 | $1,509 | $149,415 | $0 | $0 |
| 2019 | $1,468 | $146,056 | $0 | $0 |
| 2018 | $1,420 | $143,333 | $0 | $0 |
| 2017 | $1,399 | $140,385 | $0 | $0 |
| 2016 | $1,391 | $137,498 | $0 | $0 |
| 2015 | $1,419 | $136,542 | $0 | $0 |
| 2014 | $1,482 | $139,168 | $0 | $0 |
Agents Affiliated with this Home
-
P
Seller's Agent in 2013
Pat Peterson
Real Estate Resources FL LLC
(850) 324-1314
Map
Source: Pensacola Association of REALTORS®
MLS Number: 429898
APN: 28-2N-29-0092-00B00-0050
- 6018 Autumn Pines Cir
- 3849 Luther Fowler Rd
- 6152 Leon Ln
- 3819 Luther Fowler Rd
- 5960 Palermo Dr
- 4088 Berry Cir
- 5857 Pescara Dr
- 4100 Berry Cir
- 6041 W Cambridge Way
- 6148 Jameson Cir
- 6148 Jameson Cr
- 3927 Venice Ln
- 3963 Tuscany Way
- 4121 Castle Gate Dr
- 3661 Misty Woods Cir
- 3966 Willow Glen Dr
- 5800 Glenby Ct
- 4172 N Cambridge Way
- 5772 Pescara Dr
- 3966 Andershot St
- 6162 Autumn Pines Cir
- 6154 Autumn Pines Cir
- 6170 Autumn Pines Cir
- 6002 Autumn Pines Cir
- 6146 Autumn Pines Cir
- 6010 Autumn Pines Cir
- 5994 Autumn Pines Cir
- 6178 Autumn Pines Cir
- 5986 Autumn Pines Cir
- 6153 Autumn Pines Cir
- 6169 Autumn Pines Cir
- 6177 Autumn Pines Cir
- 0 Autumn Pines Cir
- 6138 Autumn Pines Cir
- 6186 Autumn Pines Cir
- 6145 Autumn Pines Cir
- 6026 Autumn Pines Cir
- 5978 Autumn Pines Cir
- 6137 Autumn Pines Cir
- 6185 Autumn Pines Cir

