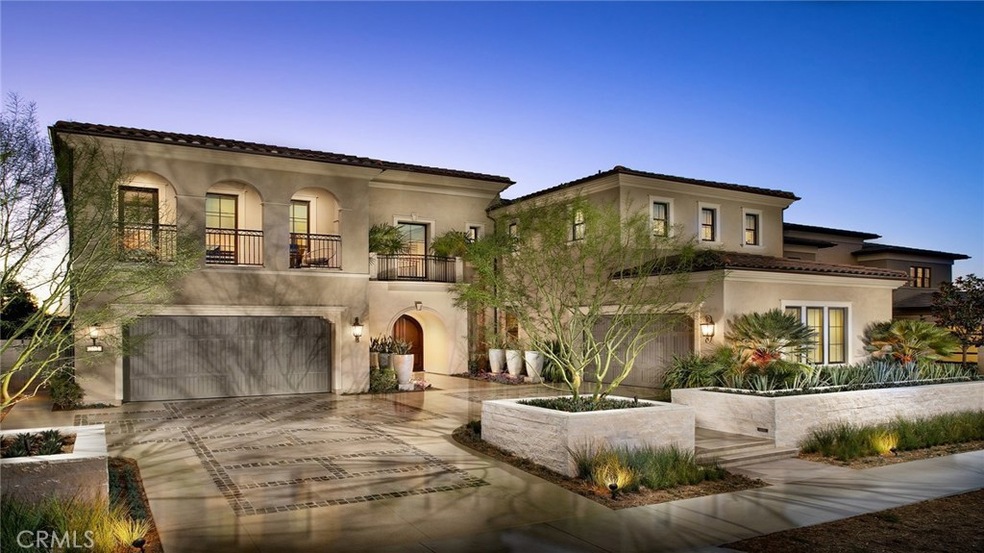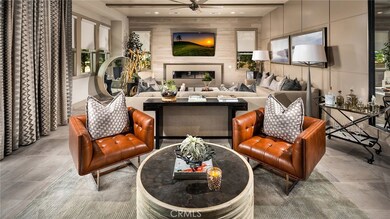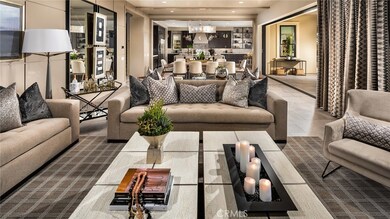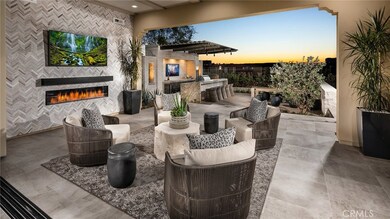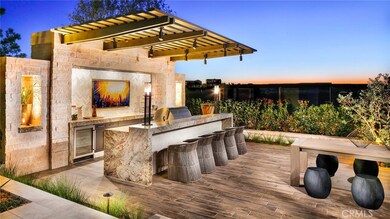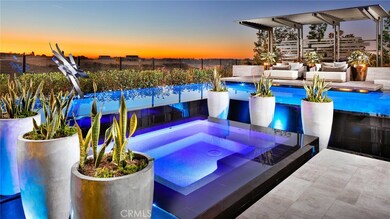
6162 Lemonglaze Ct San Diego, CA 92130
Carmel Valley NeighborhoodEstimated Value: $5,516,000 - $6,611,000
Highlights
- Fitness Center
- Newly Remodeled
- Primary Bedroom Suite
- Solana Santa Fe Elementary School Rated A
- In Ground Pool
- Gated Community
About This Home
As of January 2021MODEL HOME FOR SALE! Turn Key Home. Upon entering the two-story foyer w/rounded ceiling w/ beams & custom lighting, you are greeted with an impressive 7' wide staircase w/iron railing & custom paneling throughout! A gourmet kitchen w/Wolf & Subzero appliances, double islands w/waterfall edge detail, espresso glazed maple cabinetry w/soft close drawers, doors & decorative glass uppers w/lighting, 2 dishwashers, custom herringbone backsplash to the 11 ft ceiling, walk-in pantry, large eat-in area w/16x9' pocketing door leading to covered outdoor living w/linear fireplace & outdoor kitchen! Expansive great room with 72" linear fireplace also offers a 20x9' pocketing door system that leads to an impressive covered outdoor living area adjacent to the custom-designed negative edge pool/spa w/elevated sun deck, westerly views of the canyon! Hard surface porcelain & wood flooring throughout downstairs & upstairs for ease of cleaning! Private office & 5th bedroom w/en suite bath along w/powder bath complete the first floor. Upstairs there is an open loft & expansive master suite w/large covered view deck w/fireplace to enjoy your westerly views! Spa-like master bath w/floor to ceiling tile, quartz counters, Kohler fixtures, huge walk-in shower, double vanities, 6 ft free-standing soaking tub along w/dual walk-in closets w/custom designed built in shelving, as large as another bedroom! 3 additional bedrooms each w/en suite baths along w/large laundry room complete the upper floor!
Last Listed By
Graig Lee
Toll Brothers Real Estate, Inc License #01441168 Listed on: 06/30/2020
Home Details
Home Type
- Single Family
Est. Annual Taxes
- $50,448
Year Built
- Built in 2018 | Newly Remodeled
Lot Details
- 0.29 Acre Lot
- Property fronts a private road
- Cul-De-Sac
- Glass Fence
- Block Wall Fence
- New Fence
- Drip System Landscaping
- Front and Back Yard Sprinklers
- Private Yard
- Back and Front Yard
HOA Fees
- $300 Monthly HOA Fees
Parking
- 4 Car Attached Garage
- 2 Open Parking Spaces
- Parking Available
- Two Garage Doors
- Garage Door Opener
- Level Lot
- Driveway
- Automatic Gate
Home Design
- Spanish Architecture
- Turnkey
- Planned Development
- Slab Foundation
- Fire Rated Drywall
- Tile Roof
- Concrete Roof
- Pre-Cast Concrete Construction
- Radiant Barrier
- Stucco
Interior Spaces
- 6,059 Sq Ft Home
- 2-Story Property
- Open Floorplan
- Furnished
- Wired For Sound
- Wired For Data
- Built-In Features
- Wainscoting
- Beamed Ceilings
- Coffered Ceiling
- Cathedral Ceiling
- Ceiling Fan
- Recessed Lighting
- Raised Hearth
- Fireplace Features Blower Fan
- Gas Fireplace
- Double Pane Windows
- Insulated Windows
- Shutters
- Drapes & Rods
- Blinds
- Window Screens
- Double Door Entry
- Sliding Doors
- Panel Doors
- Great Room with Fireplace
- Family Room Off Kitchen
- Dining Room
- Home Office
- Loft
- Bonus Room
- Canyon Views
Kitchen
- Breakfast Area or Nook
- Open to Family Room
- Eat-In Kitchen
- Breakfast Bar
- Walk-In Pantry
- Double Self-Cleaning Convection Oven
- Gas Oven
- Six Burner Stove
- Gas Range
- Free-Standing Range
- Range Hood
- Microwave
- Ice Maker
- Water Line To Refrigerator
- Dishwasher
- Kitchen Island
- Quartz Countertops
- Pots and Pans Drawers
- Built-In Trash or Recycling Cabinet
- Self-Closing Drawers and Cabinet Doors
Flooring
- Wood
- Carpet
- Tile
Bedrooms and Bathrooms
- 5 Bedrooms | 1 Main Level Bedroom
- Primary Bedroom Suite
- Walk-In Closet
- Mirrored Closets Doors
- Quartz Bathroom Countertops
- Dual Vanity Sinks in Primary Bathroom
- Low Flow Plumbing Fixtures
- Private Water Closet
- Soaking Tub
- Bathtub with Shower
- Separate Shower
- Exhaust Fan In Bathroom
- Linen Closet In Bathroom
- Closet In Bathroom
Laundry
- Laundry Room
- Laundry on upper level
- Dryer
- Washer
- 220 Volts In Laundry
Home Security
- Alarm System
- Fire and Smoke Detector
- Fire Sprinkler System
Eco-Friendly Details
- Green Roof
- ENERGY STAR Qualified Appliances
- Energy-Efficient Windows
- Energy-Efficient HVAC
- ENERGY STAR Qualified Equipment
- Energy-Efficient Thermostat
- Solar Heating System
Pool
- In Ground Pool
- Gas Heated Pool
- Fence Around Pool
- Heated Spa
- In Ground Spa
Outdoor Features
- Deck
- Covered patio or porch
- Fireplace in Patio
- Outdoor Fireplace
- Exterior Lighting
- Rain Gutters
Location
- Property is near a clubhouse
- Suburban Location
Utilities
- Ducts Professionally Air-Sealed
- High Efficiency Air Conditioning
- SEER Rated 13-15 Air Conditioning Units
- Forced Air Zoned Heating and Cooling System
- Heating System Uses Natural Gas
- Vented Exhaust Fan
- Underground Utilities
- 220 Volts in Garage
- Tankless Water Heater
- Phone Available
- Cable TV Available
Listing and Financial Details
- Tax Lot 0167
- Tax Tract Number 16118
Community Details
Overview
- Pacific Highlands Ranch North Master Assoc. Association, Phone Number (858) 461-4096
- Corrus Management HOA
- Built by Toll Brothers
- Castella
- Maintained Community
Amenities
- Community Barbecue Grill
- Clubhouse
Recreation
- Fitness Center
- Community Pool
- Community Spa
- Hiking Trails
- Bike Trail
Security
- Controlled Access
- Gated Community
Ownership History
Purchase Details
Purchase Details
Home Financials for this Owner
Home Financials are based on the most recent Mortgage that was taken out on this home.Purchase Details
Similar Homes in the area
Home Values in the Area
Average Home Value in this Area
Purchase History
| Date | Buyer | Sale Price | Title Company |
|---|---|---|---|
| Bedi Family Revocable Trust | -- | -- | |
| Bedi Subhash | $4,000,000 | Westminster Title Co Inc | |
| Toll West Coast Llc | $69,600,000 | Fntg |
Mortgage History
| Date | Status | Borrower | Loan Amount |
|---|---|---|---|
| Previous Owner | Bedi Subhash | $2,400,000 |
Property History
| Date | Event | Price | Change | Sq Ft Price |
|---|---|---|---|---|
| 01/28/2021 01/28/21 | Sold | $4,000,000 | -6.4% | $660 / Sq Ft |
| 11/19/2020 11/19/20 | Pending | -- | -- | -- |
| 08/31/2020 08/31/20 | Price Changed | $4,275,000 | -0.5% | $706 / Sq Ft |
| 07/21/2020 07/21/20 | Price Changed | $4,298,000 | -8.5% | $709 / Sq Ft |
| 06/30/2020 06/30/20 | For Sale | $4,698,000 | -- | $775 / Sq Ft |
Tax History Compared to Growth
Tax History
| Year | Tax Paid | Tax Assessment Tax Assessment Total Assessment is a certain percentage of the fair market value that is determined by local assessors to be the total taxable value of land and additions on the property. | Land | Improvement |
|---|---|---|---|---|
| 2024 | $50,448 | $4,244,832 | $2,653,020 | $1,591,812 |
| 2023 | $49,521 | $4,080,000 | $2,550,000 | $1,530,000 |
| 2022 | $48,729 | $2,646,496 | $1,156,296 | $1,490,200 |
| 2021 | $33,881 | $2,646,496 | $1,156,296 | $1,490,200 |
| 2020 | $33,837 | $2,619,360 | $1,144,440 | $1,474,920 |
| 2019 | $33,223 | $2,568,000 | $1,122,000 | $1,446,000 |
| 2018 | $15,695 | $1,100,000 | $1,100,000 | $0 |
| 2017 | $2,840 | $269,244 | $269,244 | $0 |
Agents Affiliated with this Home
-

Seller's Agent in 2021
Graig Lee
Toll Brothers Real Estate, Inc
(626) 800-7455
5 in this area
271 Total Sales
Map
Source: California Regional Multiple Listing Service (CRMLS)
MLS Number: PW20126176
APN: 305-312-25
- 13705 Morning Light Trail
- 6222 Artisan Way
- 5347 Morning Sage Way
- 6263 Sagebrush Bend Way
- 13722 Canyon Loop Trail
- 14140 Dalia Dr
- 13529 Scarlet Sage Trail
- 5842 Aster Meadows Place
- 14479 Emerald Ln
- 14242 Dalia Dr
- 13004 Lumen Way
- 5869 Cape Jewels Trail
- 13459 Ginger Glen Rd
- 5325 Vista Del Dios
- 13480 Lopelia Meadows Place Unit 104
- 12932 Peppergrass Creek Gate Unit 58
- 12962 Peppergrass Creek Gate Unit 43
- 6012 Village Center Loop Rd Unit 38
- 6518 Monte Fuego
- 13563 Chamise Vista Ln
- 6162 Lemonglaze Ct
- 6158 Lemonglaze Ct
- 6166 Lemonglaze Ct
- 6156 Lemonglaze Ct
- 6163 Lemonglaze Ct
- 6170 Lemonglaze Ct
- 6159 Lemonglaze Ct
- 6155 Lemonglaze Ct
- 6174 Lemonglaze Ct
- 6171 Lemonglaze Ct
- 6175 Lemonglaze Ct
- 6126 Summit Crest Cir
- 6167 Lemonglaze Ct
- 6115 Summit Crest Cir
- 6119 Summit Crest Cir
- 6123 Summit Crest Cir
- 6130 Summit Crest Cir
- 6127 Summit Crest Cir
- 6146 Seafaring Way
- 6148 Seafaring Way
