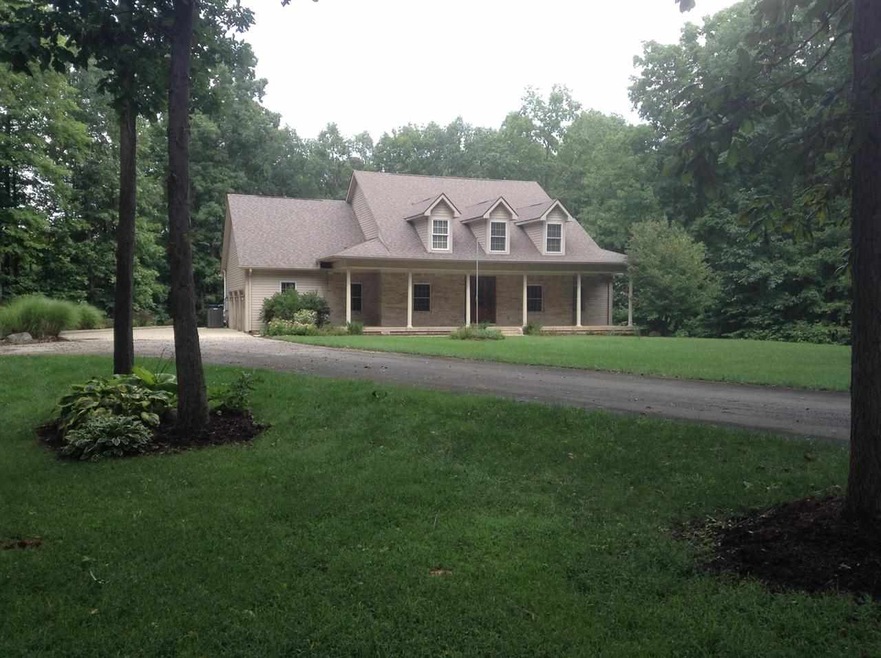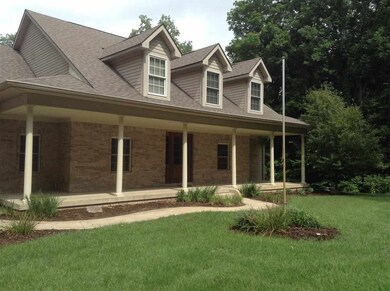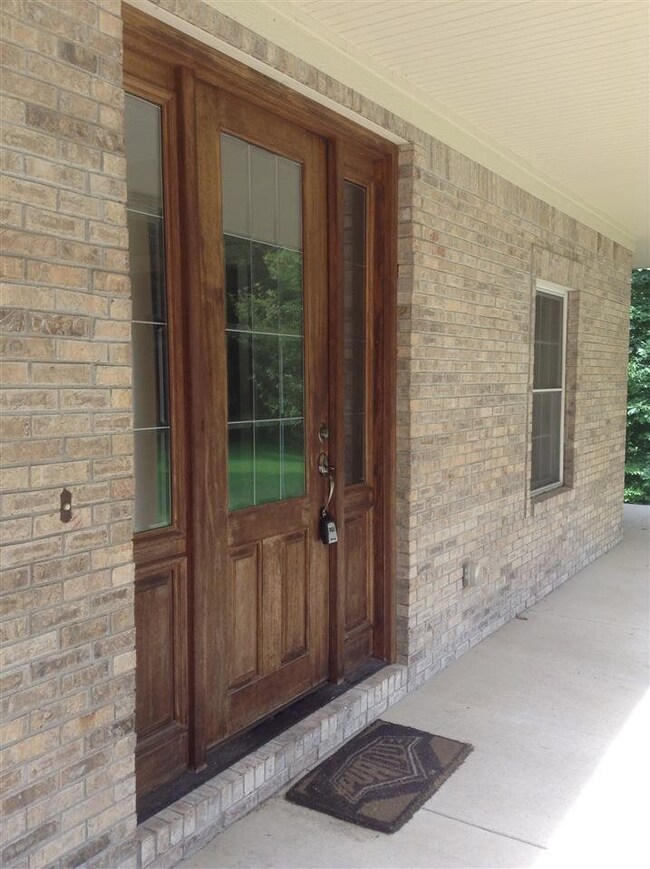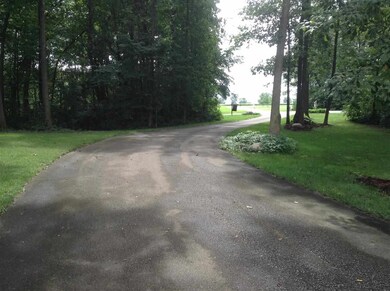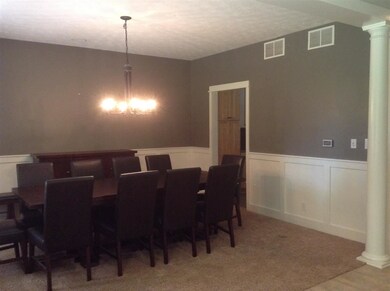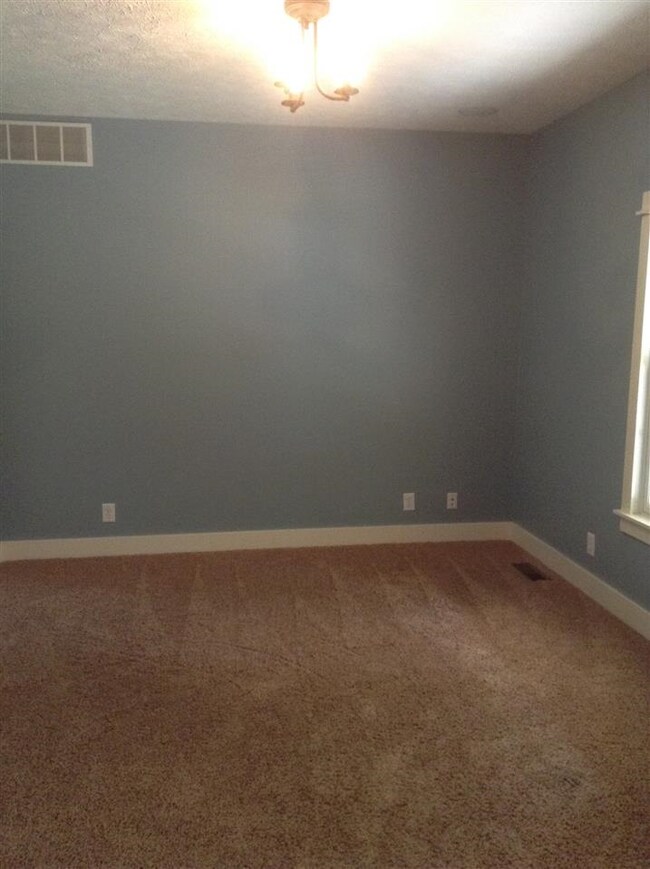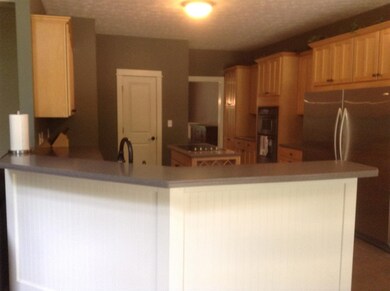
6162 Maderia Ln Lafayette, IN 47905
Estimated Value: $513,000 - $773,000
Highlights
- Open Floorplan
- Living Room with Fireplace
- Partially Wooded Lot
- Hershey Elementary School Rated A-
- Vaulted Ceiling
- Traditional Architecture
About This Home
As of May 2015This custom built home located on a beautiful wooded 2 acre lot in Arbor Springs!! This home offers exceptional living space great for a family or entertaining year round!! from the large front porch to the nice sized deck and walk out patio from the basement. When coming into the home you will see a large dining room and an office or family room. There is a cat walk stairway that opens up into the living room, kitchen and nook area. Lots of day light with multiple windows looking into a scenic private view. the upstairs offers 3 bedrooms with a jack and jill bathroom and the 3rd bedroom has its own bathroom. the master suite is located on the main floor with a expansive master bath and oversized master closet!! the walk out basement has one more bedroom with bathroom, wet bar, 2nd fireplace, rec room and loads of storage areas!! Come see a truly custom home that will not disappoint you!!
Home Details
Home Type
- Single Family
Est. Annual Taxes
- $2,432
Year Built
- Built in 2004
Lot Details
- 2 Acre Lot
- Lot Dimensions are 40 x 224
- Backs to Open Ground
- Rural Setting
- Property has an invisible fence for dogs
- Partially Wooded Lot
HOA Fees
- $33 Monthly HOA Fees
Parking
- 3 Car Attached Garage
- Garage Door Opener
Home Design
- Traditional Architecture
- Brick Exterior Construction
- Poured Concrete
- Shingle Roof
- Vinyl Construction Material
Interior Spaces
- 2-Story Property
- Open Floorplan
- Wet Bar
- Built-In Features
- Bar
- Vaulted Ceiling
- Ceiling Fan
- Entrance Foyer
- Living Room with Fireplace
- 2 Fireplaces
- Fire and Smoke Detector
Kitchen
- Utility Sink
- Disposal
Bedrooms and Bathrooms
- 5 Bedrooms
- En-Suite Primary Bedroom
- Walk-In Closet
- Garden Bath
Basement
- Walk-Out Basement
- Basement Fills Entire Space Under The House
- Fireplace in Basement
- 1 Bathroom in Basement
- 1 Bedroom in Basement
Eco-Friendly Details
- Energy-Efficient HVAC
- Energy-Efficient Lighting
- Energy-Efficient Thermostat
Outdoor Features
- Covered patio or porch
Utilities
- Forced Air Zoned Heating and Cooling System
- High-Efficiency Furnace
- Heat Pump System
- Private Company Owned Well
- Well
- Septic System
- Cable TV Available
Listing and Financial Details
- Assessor Parcel Number 79-04-32-100-007.000-027
Ownership History
Purchase Details
Home Financials for this Owner
Home Financials are based on the most recent Mortgage that was taken out on this home.Purchase Details
Home Financials for this Owner
Home Financials are based on the most recent Mortgage that was taken out on this home.Purchase Details
Home Financials for this Owner
Home Financials are based on the most recent Mortgage that was taken out on this home.Purchase Details
Home Financials for this Owner
Home Financials are based on the most recent Mortgage that was taken out on this home.Purchase Details
Home Financials for this Owner
Home Financials are based on the most recent Mortgage that was taken out on this home.Similar Homes in Lafayette, IN
Home Values in the Area
Average Home Value in this Area
Purchase History
| Date | Buyer | Sale Price | Title Company |
|---|---|---|---|
| Jackson Garrett J | -- | -- | |
| Jarrett Jayson M | -- | -- | |
| Jarrett Jayson M | -- | -- | |
| Sylvester Keith | -- | None Available | |
| Riley Patrick G | -- | -- |
Mortgage History
| Date | Status | Borrower | Loan Amount |
|---|---|---|---|
| Open | Jackson Garrett J | $360,000 | |
| Closed | Jarrett Jayson M | $360,000 | |
| Previous Owner | Jarrett Jayson M | $385,000 | |
| Previous Owner | Sylvester Keith | $384,000 | |
| Previous Owner | Riley Patrick G | $125,000 | |
| Previous Owner | Riley Patrick G | $88,000 | |
| Previous Owner | Riley Patrick G | $318,000 |
Property History
| Date | Event | Price | Change | Sq Ft Price |
|---|---|---|---|---|
| 05/21/2015 05/21/15 | Sold | $419,000 | -6.9% | $83 / Sq Ft |
| 03/30/2015 03/30/15 | Pending | -- | -- | -- |
| 09/02/2014 09/02/14 | For Sale | $449,900 | +7.4% | $89 / Sq Ft |
| 04/18/2013 04/18/13 | Sold | $419,000 | -11.7% | $83 / Sq Ft |
| 03/02/2013 03/02/13 | Pending | -- | -- | -- |
| 01/23/2013 01/23/13 | For Sale | $474,500 | -- | $94 / Sq Ft |
Tax History Compared to Growth
Tax History
| Year | Tax Paid | Tax Assessment Tax Assessment Total Assessment is a certain percentage of the fair market value that is determined by local assessors to be the total taxable value of land and additions on the property. | Land | Improvement |
|---|---|---|---|---|
| 2024 | $4,969 | $653,900 | $66,000 | $587,900 |
| 2023 | $4,969 | $632,700 | $66,000 | $566,700 |
| 2022 | $4,799 | $578,100 | $66,000 | $512,100 |
| 2021 | $4,136 | $501,700 | $66,000 | $435,700 |
| 2020 | $3,749 | $473,600 | $66,000 | $407,600 |
| 2019 | $3,630 | $464,100 | $66,000 | $398,100 |
| 2018 | $3,245 | $430,000 | $66,000 | $364,000 |
| 2017 | $3,185 | $417,900 | $66,000 | $351,900 |
| 2016 | $3,086 | $411,400 | $66,000 | $345,400 |
| 2014 | $2,662 | $362,200 | $66,000 | $296,200 |
| 2013 | $2,144 | $288,000 | $66,000 | $222,000 |
Agents Affiliated with this Home
-
Amy Rollet
A
Seller's Agent in 2015
Amy Rollet
Trueblood Real Estate
(765) 714-0937
76 Total Sales
-
Kristy Sporre

Buyer's Agent in 2015
Kristy Sporre
Keller Williams Lafayette
(765) 426-5556
132 Total Sales
-

Seller's Agent in 2013
Kathy Lafuse
F.C. Tucker/Shook
(765) 426-0227
Map
Source: Indiana Regional MLS
MLS Number: 201438726
APN: 79-04-32-100-007.000-027
- 6531 E 450 Rd N
- 5515 Stair Rd
- 4814 Sherman
- 5335 Stair Rd
- 4239 N 750 E
- 2326 Stacey Hollow Place
- 5136 Centerview Dr
- 3604 Donna Dr
- 4305 E 300 N
- 111 N Railroad St
- 2045 Foxmoor Ln
- 2512 Natalie Ln
- 8250 Timber Ln
- 2400 N 400 E
- 504 Jewett St
- 3252 State Road 225 E
- 8410 Timber Ln
- N 300 E County Rd
- 4521 Lochan Ct
- 3045 Indiana 225
