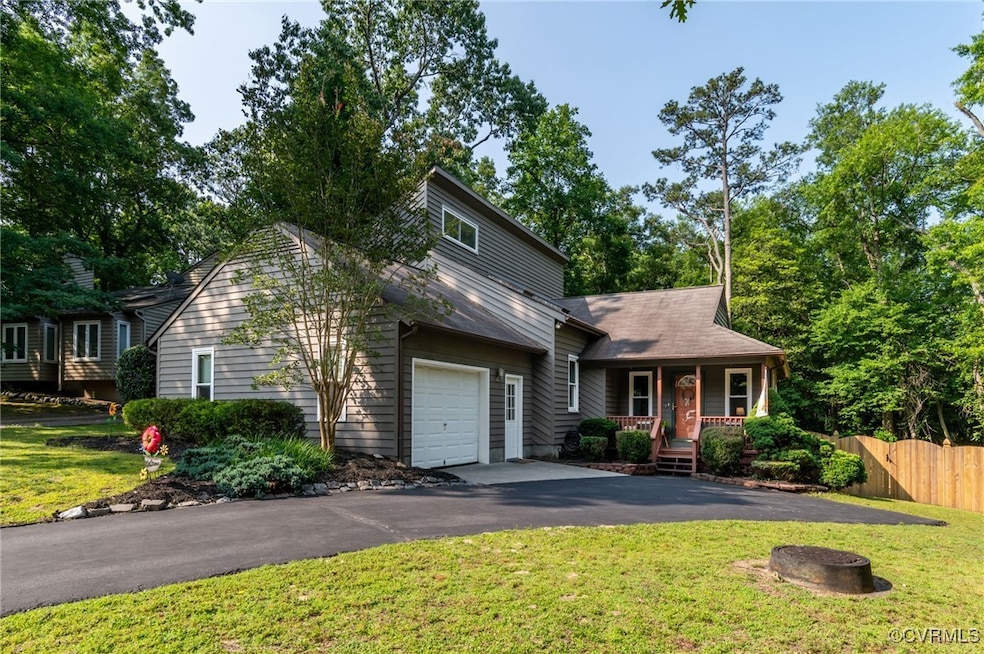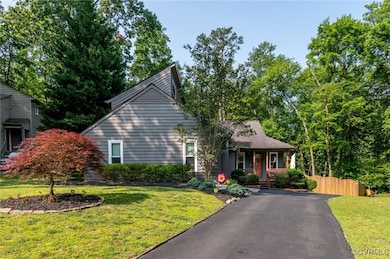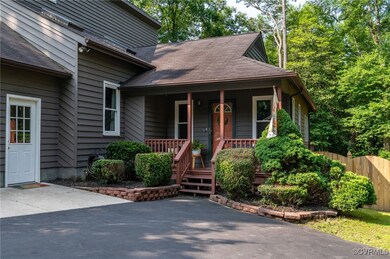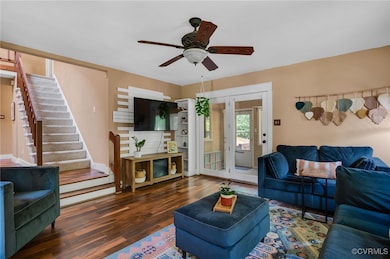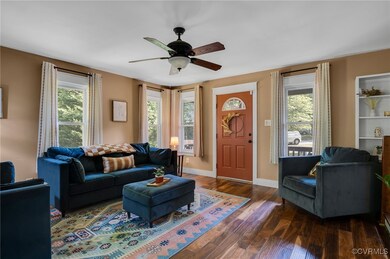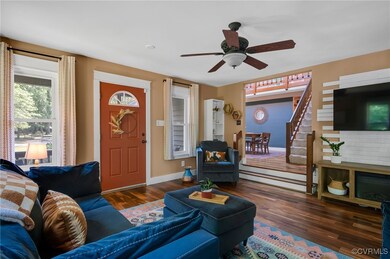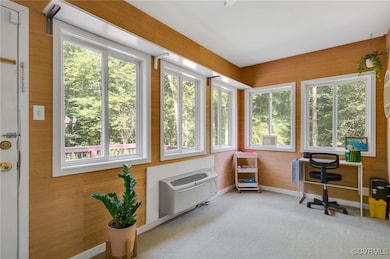
6163 Stronghold Dr Mechanicsville, VA 23111
Estimated payment $2,328/month
Highlights
- Clubhouse
- Deck
- Wood Flooring
- Pole Green Elementary School Rated A
- Contemporary Architecture
- Main Floor Primary Bedroom
About This Home
Welcome to 6163 Stronghold Drive, a beautifully maintained 3-bedroom, 2-bathroom contemporary home nestled in the desirable Battlefield Green community of Mechanicsville. Built in 1986, this 1,798 sq ft residence offers a blend of modern updates and classic charm. Step inside to discover a spacious living and dining area, complemented by a cozy gas log fireplace and hardwood flooring. The kitchen boasts newer cabinetry, stainless steel appliances, and a ceramic backsplash, making it a chef's delight. Both bathrooms have been thoughtfully updated, featuring tiled flooring, and a jetted tub with ceramic surround. Additional highlights include recessed lighting, a versatile open-lofted bonus room ideal for a home office/playroom, and a 1.5-car attached garage with built in cabinets. Enjoy outdoor living on the 16x12 deck overlooking a newly fenced rear yard, perfect for relaxation and gatherings. HVAC was RECENTLY REPLACED and siding painted in 2023! The property sits on a 0.2-acre lot with a paved driveway. Residents of Battlefield Green benefit from community amenities such as an outdoor pool, clubhouse and playground. The home is conveniently located near Pole Green Elementary School, Oak Knoll Middle School, and Hanover High School .
Home Details
Home Type
- Single Family
Est. Annual Taxes
- $2,624
Year Built
- Built in 1986
Lot Details
- 8,712 Sq Ft Lot
- Cul-De-Sac
- Back Yard Fenced
- Landscaped
- Zoning described as R4
HOA Fees
- $49 Monthly HOA Fees
Parking
- 1.5 Car Attached Garage
- Rear-Facing Garage
- Driveway
Home Design
- Contemporary Architecture
- Frame Construction
- Shingle Roof
- Wood Siding
- Cedar
Interior Spaces
- 1,798 Sq Ft Home
- 2-Story Property
- Wired For Data
- Built-In Features
- Bookcases
- Ceiling Fan
- Skylights
- Recessed Lighting
- Gas Fireplace
- Crawl Space
- Fire and Smoke Detector
- Washer and Dryer Hookup
Kitchen
- Eat-In Kitchen
- Oven
- Induction Cooktop
- Microwave
- Dishwasher
- Kitchen Island
- Laminate Countertops
- Disposal
Flooring
- Wood
- Partially Carpeted
- Ceramic Tile
Bedrooms and Bathrooms
- 3 Bedrooms
- Primary Bedroom on Main
- Walk-In Closet
- 2 Full Bathrooms
- Hydromassage or Jetted Bathtub
Outdoor Features
- Deck
- Exterior Lighting
- Front Porch
Schools
- Pole Green Elementary School
- Oak Knoll Middle School
- Hanover High School
Utilities
- Cooling Available
- Heat Pump System
- Water Heater
- High Speed Internet
- Cable TV Available
Listing and Financial Details
- Tax Lot 14
- Assessor Parcel Number 8725-64-7796
Community Details
Overview
- Battlefield Green Subdivision
Amenities
- Clubhouse
Recreation
- Community Playground
- Community Pool
Map
Home Values in the Area
Average Home Value in this Area
Tax History
| Year | Tax Paid | Tax Assessment Tax Assessment Total Assessment is a certain percentage of the fair market value that is determined by local assessors to be the total taxable value of land and additions on the property. | Land | Improvement |
|---|---|---|---|---|
| 2025 | $2,624 | $323,900 | $85,000 | $238,900 |
| 2024 | $2,624 | $323,900 | $85,000 | $238,900 |
| 2023 | $2,268 | $294,600 | $80,000 | $214,600 |
| 2022 | $2,106 | $260,000 | $73,000 | $187,000 |
| 2021 | $1,882 | $232,300 | $68,000 | $164,300 |
| 2020 | $1,782 | $220,000 | $63,000 | $157,000 |
| 2019 | $1,589 | $210,600 | $58,000 | $152,600 |
| 2018 | $1,589 | $196,200 | $55,000 | $141,200 |
| 2017 | $1,589 | $196,200 | $55,000 | $141,200 |
| 2016 | $1,470 | $181,500 | $52,000 | $129,500 |
| 2015 | $1,470 | $181,500 | $52,000 | $129,500 |
| 2014 | $1,470 | $181,500 | $52,000 | $129,500 |
Property History
| Date | Event | Price | Change | Sq Ft Price |
|---|---|---|---|---|
| 06/06/2025 06/06/25 | Pending | -- | -- | -- |
| 06/05/2025 06/05/25 | For Sale | $369,950 | +64.4% | $206 / Sq Ft |
| 08/24/2016 08/24/16 | Sold | $225,000 | 0.0% | $125 / Sq Ft |
| 07/09/2016 07/09/16 | Pending | -- | -- | -- |
| 07/06/2016 07/06/16 | For Sale | $224,950 | -- | $125 / Sq Ft |
Purchase History
| Date | Type | Sale Price | Title Company |
|---|---|---|---|
| Warranty Deed | $225,000 | Attorney | |
| Warranty Deed | $200,000 | -- |
Mortgage History
| Date | Status | Loan Amount | Loan Type |
|---|---|---|---|
| Open | $264,143 | FHA | |
| Closed | $220,000 | New Conventional | |
| Closed | $207,036 | New Conventional | |
| Previous Owner | $223,850 | FHA | |
| Previous Owner | $216,000 | Unknown | |
| Previous Owner | $40,000 | Credit Line Revolving | |
| Previous Owner | $160,000 | New Conventional |
Similar Homes in Mechanicsville, VA
Source: Central Virginia Regional MLS
MLS Number: 2514139
APN: 8725-64-7796
- 6142 Stockade Ct
- 8258 Southern Watch Place
- 6066 Mechanicsville Turnpike
- 8347 Oxfordshire Place
- 6267 Lake Point Dr
- 6049 Pole Green Rd
- 6120 Havenview Dr
- 6197 Fishermans Way
- 6046 Green Haven Dr
- 6030 Pond Place Way
- 8134 Falling Leaf Ct
- 6928 Turnage Ln
- 6758 Gardenbrook Way
- 7352 Pebble Lake Dr
- 9027 Pine Hill Rd
- 7617 Royal Crown Ct
- 7612 Royal Crown Ct
- 7618 Old Track Ln
- 9073 Pine Hill Rd
- 6292 Bunker Hill Dr
