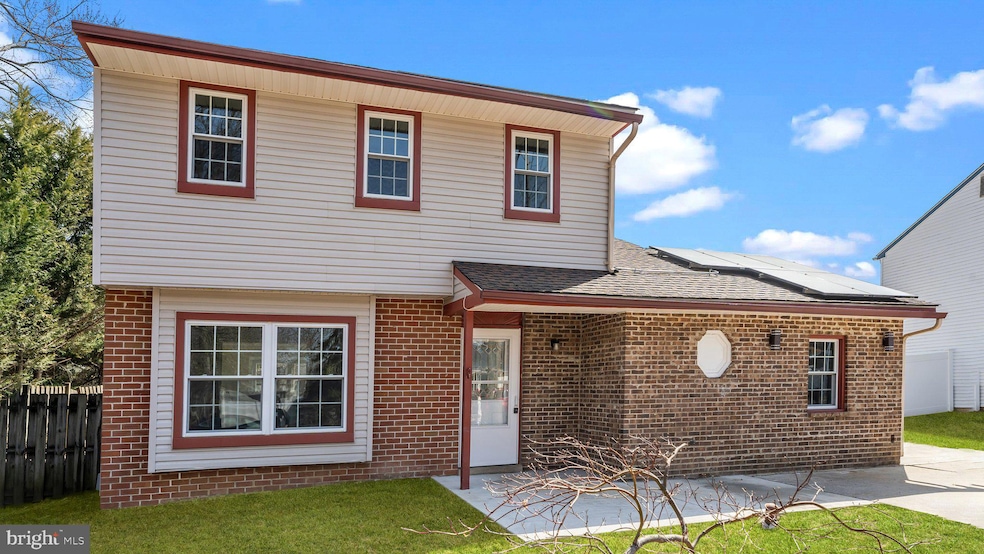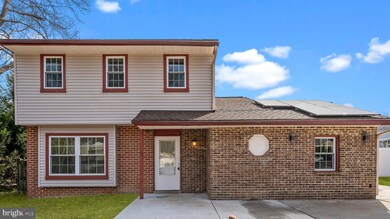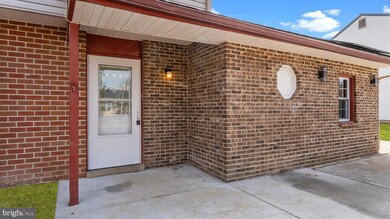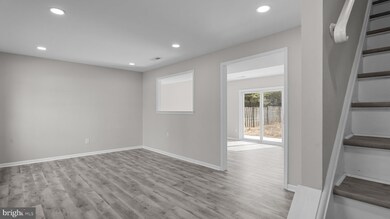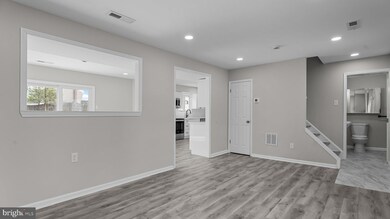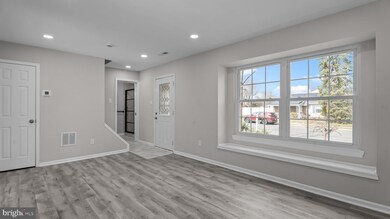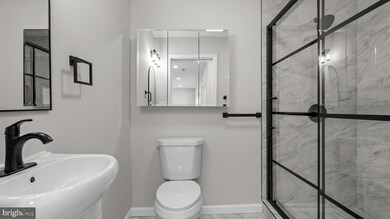
6165 Craig Ave Bensalem, PA 19020
Neshaminy Valley NeighborhoodHighlights
- Solar Power System
- No HOA
- 90% Forced Air Heating and Cooling System
- Colonial Architecture
- Solar Heating System
About This Home
As of April 2025Beautifully updated brick-front colonial that’s ready for you to call home. This charming property offers modern finishes and functional living spaces, ideal for today’s lifestyle.The main level boasts a stylish galley kitchen, complete with sleek quartz countertops and all-new stainless steel appliances, making meal prep a breeze. Adjacent to the kitchen is a spacious dining area, perfect for family meals or entertaining guests that has sliding doors that lead to an oversized patio . A bonus room on the main level offers endless possibilities, including the potential for a 4TH BEDROOM or home office. For added convenience, the lower level features a full bathroom.Upstairs, you’ll find 3 cozy bedrooms, each offering ample space and natural light. The fully renovated upstairs bathroom ensures comfort and modern style.Throughout the home, you’ll appreciate the fresh, modern laminate floors, providing both durability and elegance. The oversized yard offers plenty of room for outdoor entertaining, whether you’re hosting summer barbecues or enjoying quiet evenings under the stars.An extra-large driveway provides parking for up to 6 cars, offering convenience and plenty of space for guests.Additional features include LED recessed lighting, brand-new windows, and a new HVAC system, ensuring comfort and energy efficiency year-round. Schedule a tour today and experience all that this home has to offer.Lawn will be seeded prior to settlement with warmer weather.
Last Agent to Sell the Property
Equity Pennsylvania Real Estate License #RM425589 Listed on: 03/15/2025
Home Details
Home Type
- Single Family
Est. Annual Taxes
- $5,374
Year Built
- Built in 1975
Lot Details
- Property is zoned R2
Home Design
- Colonial Architecture
- Slab Foundation
- Frame Construction
Interior Spaces
- 1,584 Sq Ft Home
- Property has 2 Levels
Bedrooms and Bathrooms
- 3 Main Level Bedrooms
- 2 Full Bathrooms
Parking
- Driveway
- On-Street Parking
Eco-Friendly Details
- Solar Power System
- Solar Heating System
Utilities
- 90% Forced Air Heating and Cooling System
- Electric Water Heater
Community Details
- No Home Owners Association
- Salem Point Subdivision
Listing and Financial Details
- Tax Lot 099
- Assessor Parcel Number 02-052-099
Ownership History
Purchase Details
Home Financials for this Owner
Home Financials are based on the most recent Mortgage that was taken out on this home.Purchase Details
Home Financials for this Owner
Home Financials are based on the most recent Mortgage that was taken out on this home.Purchase Details
Purchase Details
Similar Homes in the area
Home Values in the Area
Average Home Value in this Area
Purchase History
| Date | Type | Sale Price | Title Company |
|---|---|---|---|
| Deed | $475,000 | Title Services | |
| Deed | $305,000 | None Listed On Document | |
| Deed | $305,000 | None Listed On Document | |
| Interfamily Deed Transfer | -- | -- | |
| Deed | $39,900 | -- |
Mortgage History
| Date | Status | Loan Amount | Loan Type |
|---|---|---|---|
| Open | $412,087 | FHA | |
| Previous Owner | $205,000 | New Conventional | |
| Previous Owner | $200,000 | New Conventional | |
| Previous Owner | $35,000 | Credit Line Revolving | |
| Previous Owner | $165,250 | New Conventional | |
| Previous Owner | $145,100 | Unknown | |
| Previous Owner | $136,000 | Unknown | |
| Previous Owner | $137,000 | Unknown |
Property History
| Date | Event | Price | Change | Sq Ft Price |
|---|---|---|---|---|
| 04/30/2025 04/30/25 | Sold | $475,000 | 0.0% | $300 / Sq Ft |
| 03/17/2025 03/17/25 | Pending | -- | -- | -- |
| 03/15/2025 03/15/25 | For Sale | $475,000 | +55.7% | $300 / Sq Ft |
| 11/15/2024 11/15/24 | Sold | $305,000 | -6.2% | $193 / Sq Ft |
| 10/22/2024 10/22/24 | Pending | -- | -- | -- |
| 10/21/2024 10/21/24 | For Sale | $325,000 | -- | $205 / Sq Ft |
Tax History Compared to Growth
Tax History
| Year | Tax Paid | Tax Assessment Tax Assessment Total Assessment is a certain percentage of the fair market value that is determined by local assessors to be the total taxable value of land and additions on the property. | Land | Improvement |
|---|---|---|---|---|
| 2024 | $5,202 | $23,830 | $6,000 | $17,830 |
| 2023 | $5,055 | $23,830 | $6,000 | $17,830 |
| 2022 | $5,026 | $23,830 | $6,000 | $17,830 |
| 2021 | $5,026 | $23,830 | $6,000 | $17,830 |
| 2020 | $4,975 | $23,830 | $6,000 | $17,830 |
| 2019 | $4,864 | $23,830 | $6,000 | $17,830 |
| 2018 | $4,752 | $23,830 | $6,000 | $17,830 |
| 2017 | $4,722 | $23,830 | $6,000 | $17,830 |
| 2016 | $4,722 | $23,830 | $6,000 | $17,830 |
| 2015 | -- | $23,830 | $6,000 | $17,830 |
| 2014 | -- | $23,830 | $6,000 | $17,830 |
Agents Affiliated with this Home
-
Mike Patel

Seller's Agent in 2025
Mike Patel
Equity Pennsylvania Real Estate
(267) 716-5932
25 in this area
218 Total Sales
-
Mit Patel

Buyer's Agent in 2025
Mit Patel
Equity Pennsylvania Real Estate
(201) 286-9536
10 in this area
84 Total Sales
-
Beth Danese

Seller's Agent in 2024
Beth Danese
Kurfiss Sotheby's International Realty
(215) 208-6549
1 in this area
67 Total Sales
-
Hardik R. Chiniwala

Buyer's Agent in 2024
Hardik R. Chiniwala
Keller Williams Real Estate-Langhorne
(267) 266-5675
22 in this area
145 Total Sales
Map
Source: Bright MLS
MLS Number: PABU2090004
APN: 02-052-099
- 6136 Clearview Ave
- 5960 Captain Milton E Major Ave
- 301 Main St
- 613 Main St
- 5 Green St
- 1744 Gibson Rd Unit 18
- 5734 Arcadia Ct
- 3124 Victoria Ct
- 3118 Victoria Ct
- 3112 Victoria Ct
- 927 Bellevue Ave
- 1302 Gibson Rd Unit 35
- 1302 Gibson Rd Unit 47
- 4400 Newportville Rd
- L:003 Newportville Rd
- 2737 Woodsview Dr
- 5736 Cavalier Ct
- 2619 & 2701 New Falls Rd
- 1446 Gibson Rd
- 1446 Gibson Rd Unit D7
