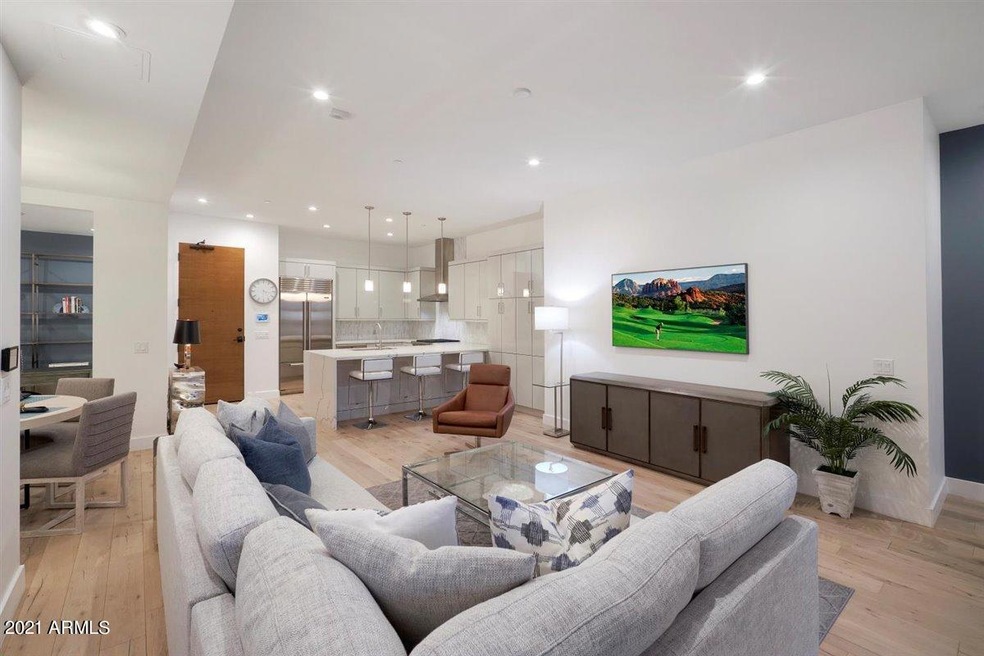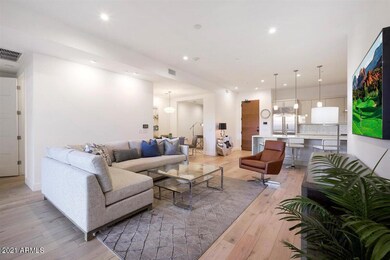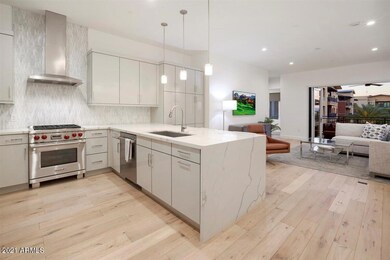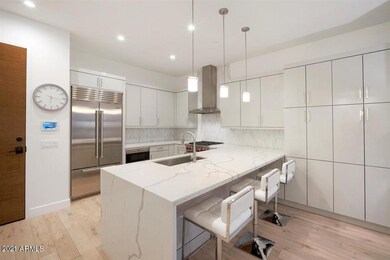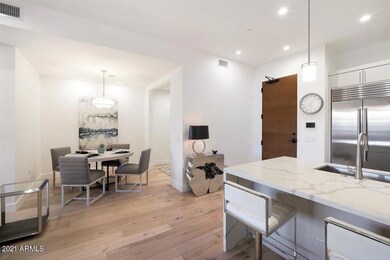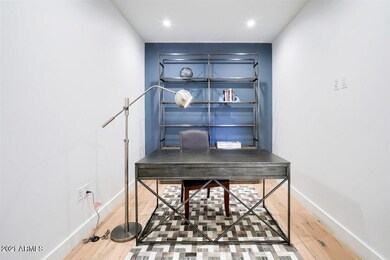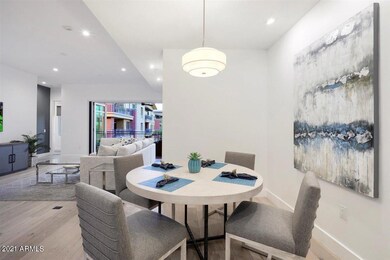
Enclave at Borgata 6166 N Scottsdale Rd Unit A3001 Scottsdale, AZ 85253
Indian Bend NeighborhoodHighlights
- Concierge
- Fitness Center
- Gated Community
- Kiva Elementary School Rated A
- Gated Parking
- Mountain View
About This Home
As of July 2025This 3rd floor condo at Enclave at the Borgata, with mountain views, is truly a one of a kind luxury lifestyle in Paradise Valley. The private residence features on site 24/7 security. The condo features two bedrooms, two bathrooms, and an office. It's also equipped with Wolf & SubZero appliances, Savant Smart system and $81K in additional upgrades. The peaceful condo was thoughtfully designed with an open kitchen floor plan and folding patio doors to allow for a spacious and unique indoor/outdoor open concept. A perfect size, lock and leave or live here year round. The resort offers a heated year round pool and spa, state of the art fitness studio, clubhouse with full catering kitchen, BBQ grills, private gardens and even a private dog park. Make sure to watch the Drone Video in photos.
Last Agent to Sell the Property
Griggs's Group Powered by The Altman Brothers License #SA652367000 Listed on: 02/25/2021
Last Buyer's Agent
Berkshire Hathaway HomeServices Arizona Properties License #SA656424000

Property Details
Home Type
- Condominium
Est. Annual Taxes
- $4,770
Year Built
- Built in 2017
Lot Details
- Desert faces the front of the property
- Wrought Iron Fence
- Block Wall Fence
- Artificial Turf
- Sprinklers on Timer
HOA Fees
- $870 Monthly HOA Fees
Parking
- 2 Car Direct Access Garage
- Heated Garage
- Gated Parking
- Assigned Parking
Home Design
- Brick Exterior Construction
- Built-Up Roof
- Metal Roof
- Stucco
Interior Spaces
- 1,616 Sq Ft Home
- 4-Story Property
- Vaulted Ceiling
- Double Pane Windows
- Solar Screens
- Smart Home
Kitchen
- Breakfast Bar
- <<builtInMicrowave>>
- Granite Countertops
Flooring
- Wood
- Carpet
- Tile
Bedrooms and Bathrooms
- 2 Bedrooms
- Primary Bathroom is a Full Bathroom
- 2 Bathrooms
- Dual Vanity Sinks in Primary Bathroom
- Bathtub With Separate Shower Stall
Schools
- Kiva Elementary School
- Mohave Middle School
Utilities
- Central Air
- Heating Available
- High Speed Internet
- Cable TV Available
Additional Features
- No Interior Steps
- Unit is below another unit
Listing and Financial Details
- Tax Lot A3001
- Assessor Parcel Number 174-64-026
Community Details
Overview
- Association fees include roof repair, insurance, sewer, pest control, ground maintenance, street maintenance, front yard maint, gas, trash, water, roof replacement, maintenance exterior
- Aam Association, Phone Number (602) 957-9191
- High-Rise Condominium
- Built by WESTPAC
- Enclave At Borgata Condominium Subdivision
Amenities
- Concierge
- Theater or Screening Room
- Recreation Room
Recreation
- Community Spa
- Bike Trail
Security
- Gated Community
Ownership History
Purchase Details
Home Financials for this Owner
Home Financials are based on the most recent Mortgage that was taken out on this home.Purchase Details
Home Financials for this Owner
Home Financials are based on the most recent Mortgage that was taken out on this home.Purchase Details
Purchase Details
Home Financials for this Owner
Home Financials are based on the most recent Mortgage that was taken out on this home.Similar Homes in Scottsdale, AZ
Home Values in the Area
Average Home Value in this Area
Purchase History
| Date | Type | Sale Price | Title Company |
|---|---|---|---|
| Warranty Deed | $1,230,850 | First American Title | |
| Warranty Deed | $935,000 | First American Title Ins Co | |
| Interfamily Deed Transfer | -- | None Available | |
| Special Warranty Deed | $875,000 | First American Title Insuran |
Mortgage History
| Date | Status | Loan Amount | Loan Type |
|---|---|---|---|
| Open | $750,000 | New Conventional | |
| Previous Owner | $654,500 | New Conventional |
Property History
| Date | Event | Price | Change | Sq Ft Price |
|---|---|---|---|---|
| 07/11/2025 07/11/25 | Sold | $1,465,800 | -2.2% | $907 / Sq Ft |
| 06/09/2025 06/09/25 | Pending | -- | -- | -- |
| 02/06/2025 02/06/25 | For Sale | $1,499,000 | +21.8% | $928 / Sq Ft |
| 06/02/2022 06/02/22 | Sold | $1,230,850 | +7.0% | $762 / Sq Ft |
| 04/28/2022 04/28/22 | Pending | -- | -- | -- |
| 04/21/2022 04/21/22 | For Sale | $1,150,000 | +23.0% | $712 / Sq Ft |
| 05/17/2021 05/17/21 | Sold | $935,000 | -3.1% | $579 / Sq Ft |
| 04/02/2021 04/02/21 | Pending | -- | -- | -- |
| 02/22/2021 02/22/21 | For Sale | $965,000 | +10.3% | $597 / Sq Ft |
| 06/01/2018 06/01/18 | Sold | $875,000 | -2.2% | $541 / Sq Ft |
| 05/31/2018 05/31/18 | For Sale | $895,000 | 0.0% | $554 / Sq Ft |
| 05/31/2018 05/31/18 | Price Changed | $895,000 | 0.0% | $554 / Sq Ft |
| 05/30/2018 05/30/18 | Pending | -- | -- | -- |
| 05/29/2018 05/29/18 | For Sale | $895,000 | -- | $554 / Sq Ft |
Tax History Compared to Growth
Tax History
| Year | Tax Paid | Tax Assessment Tax Assessment Total Assessment is a certain percentage of the fair market value that is determined by local assessors to be the total taxable value of land and additions on the property. | Land | Improvement |
|---|---|---|---|---|
| 2025 | $3,800 | $63,605 | -- | -- |
| 2024 | $4,180 | $60,576 | -- | -- |
| 2023 | $4,180 | $97,710 | $19,540 | $78,170 |
| 2022 | $3,939 | $80,800 | $16,160 | $64,640 |
| 2021 | $4,836 | $78,960 | $15,790 | $63,170 |
| 2020 | $4,770 | $76,660 | $15,330 | $61,330 |
| 2019 | $4,593 | $79,180 | $15,830 | $63,350 |
| 2018 | $4,415 | $8,415 | $8,415 | $0 |
| 2017 | $417 | $6,495 | $6,495 | $0 |
| 2016 | $394 | $6,225 | $6,225 | $0 |
Agents Affiliated with this Home
-
Jordan Ayan

Seller's Agent in 2025
Jordan Ayan
Compass
(630) 740-1919
2 in this area
44 Total Sales
-
Jonathan Poterson
J
Seller Co-Listing Agent in 2025
Jonathan Poterson
Compass
(480) 227-3182
1 Total Sale
-
Stephen Jones

Buyer's Agent in 2025
Stephen Jones
Realty One Group
(602) 430-6620
1 in this area
12 Total Sales
-
Rebecca Murphy

Seller's Agent in 2022
Rebecca Murphy
Berkshire Hathaway HomeServices Arizona Properties
(480) 277-8376
4 in this area
111 Total Sales
-
Sandra Allan

Seller Co-Listing Agent in 2022
Sandra Allan
Berkshire Hathaway HomeServices Arizona Properties
(970) 376-5666
4 in this area
105 Total Sales
-
Kelly Jones

Seller's Agent in 2021
Kelly Jones
Griggs's Group Powered by The Altman Brothers
(480) 399-9322
10 in this area
87 Total Sales
About Enclave at Borgata
Map
Source: Arizona Regional Multiple Listing Service (ARMLS)
MLS Number: 6197702
APN: 174-64-026
- 6166 N Scottsdale Rd Unit A1004
- 6166 N Scottsdale Rd Unit C3006
- 7301 E Claremont St
- 7302 E Rose Ln
- 7319 E Rose Ln
- 6333 N Scottsdale Rd Unit 5
- 7161 E McDonald Dr Unit 2
- 7344 E Keim Dr
- 7309 E Rovey Ave
- 6909 E Lincoln Dr
- 6879 E Palma Vita Dr
- 7014 E Palo Verde Ln
- 7345 E Rovey Ave
- 5824 N Scottsdale Rd
- 6587 N Palmeraie Blvd Unit 1050
- 6587 N Palmeraie Blvd Unit 1051
- 6587 N Palmeraie Blvd Unit 3006
- 6587 N Palmeraie Blvd Unit 3010
- 6587 N Palmeraie Blvd Unit 2011
- 6587 N Palmeraie Blvd Unit 2032
