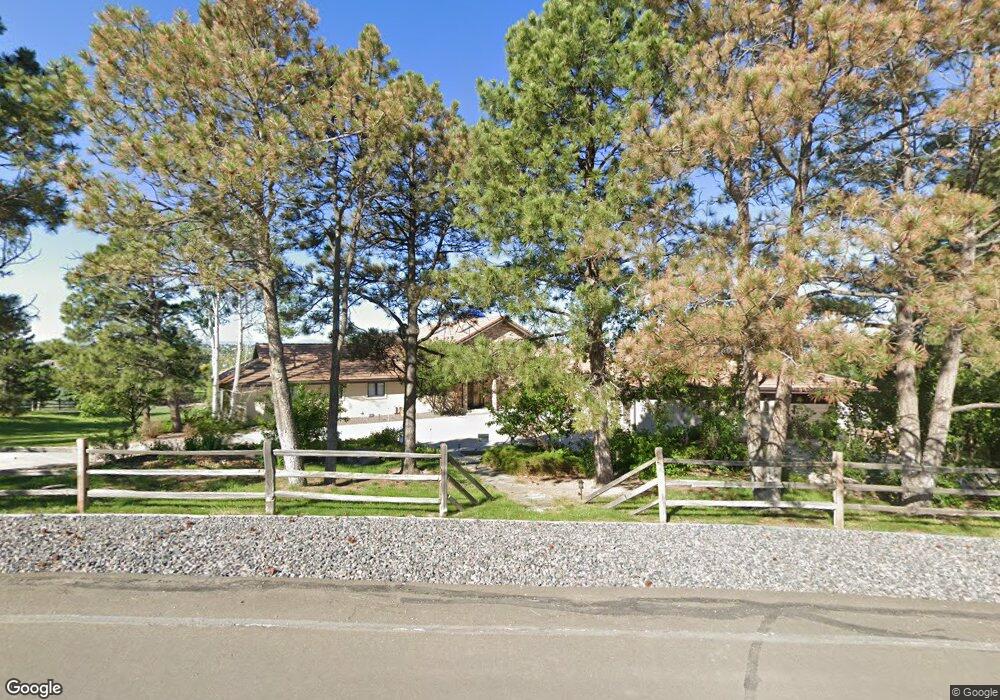6166 S Netherland Cir Centennial, CO 80016
Saddle Rock NeighborhoodEstimated Value: $1,283,000 - $1,492,000
4
Beds
3
Baths
3,665
Sq Ft
$380/Sq Ft
Est. Value
About This Home
This home is located at 6166 S Netherland Cir, Centennial, CO 80016 and is currently estimated at $1,392,332, approximately $379 per square foot. 6166 S Netherland Cir is a home located in Arapahoe County with nearby schools including Creekside Elementary School, Liberty Middle School, and Grandview High School.
Ownership History
Date
Name
Owned For
Owner Type
Purchase Details
Closed on
Sep 18, 2024
Sold by
Epstein Donald R and Epstein Amy L
Bought by
Epstein Family Living Trust
Current Estimated Value
Purchase Details
Closed on
Oct 8, 2020
Sold by
Saul Lois J
Bought by
Epstein Amy L and Epstein Donald R
Home Financials for this Owner
Home Financials are based on the most recent Mortgage that was taken out on this home.
Original Mortgage
$788,000
Interest Rate
2.62%
Mortgage Type
New Conventional
Purchase Details
Closed on
Nov 17, 2000
Sold by
Wagner Craig E and Wagner Nancy M
Bought by
Saul Lois J
Purchase Details
Closed on
Sep 5, 1986
Sold by
Conversion Arapco
Bought by
Wagner Craig E Wagner Nancy M
Purchase Details
Closed on
Aug 1, 1983
Sold by
Conversion Arapco
Bought by
Conversion Arapco
Purchase Details
Closed on
Apr 1, 1981
Sold by
Conversion Arapco
Bought by
Conversion Arapco
Purchase Details
Closed on
Jul 4, 1776
Bought by
Conversion Arapco
Create a Home Valuation Report for This Property
The Home Valuation Report is an in-depth analysis detailing your home's value as well as a comparison with similar homes in the area
Home Values in the Area
Average Home Value in this Area
Purchase History
| Date | Buyer | Sale Price | Title Company |
|---|---|---|---|
| Epstein Family Living Trust | -- | None Listed On Document | |
| Epstein Amy L | $990,000 | Heritage Title Company | |
| Saul Lois J | $665,000 | Title Services | |
| Wagner Craig E Wagner Nancy M | -- | -- | |
| Conversion Arapco | -- | -- | |
| Conversion Arapco | -- | -- | |
| Conversion Arapco | -- | -- |
Source: Public Records
Mortgage History
| Date | Status | Borrower | Loan Amount |
|---|---|---|---|
| Previous Owner | Epstein Amy L | $788,000 |
Source: Public Records
Tax History Compared to Growth
Tax History
| Year | Tax Paid | Tax Assessment Tax Assessment Total Assessment is a certain percentage of the fair market value that is determined by local assessors to be the total taxable value of land and additions on the property. | Land | Improvement |
|---|---|---|---|---|
| 2024 | $9,358 | $95,556 | -- | -- |
| 2023 | $9,358 | $95,556 | $0 | $0 |
| 2022 | $6,959 | $66,727 | $0 | $0 |
| 2021 | $7,008 | $66,727 | $0 | $0 |
| 2020 | $6,168 | $66,588 | $0 | $0 |
| 2019 | $5,960 | $66,588 | $0 | $0 |
| 2018 | $5,417 | $58,428 | $0 | $0 |
| 2017 | $5,334 | $58,428 | $0 | $0 |
| 2016 | $5,282 | $56,333 | $0 | $0 |
| 2015 | $5,098 | $56,333 | $0 | $0 |
| 2014 | -- | $47,991 | $0 | $0 |
| 2013 | -- | $45,980 | $0 | $0 |
Source: Public Records
Map
Nearby Homes
- 20788 E Maplewood Ln
- 5901 S Perth St
- 21041 E Ida Ave
- 22019 E Arbor Dr
- 5839 S Perth Place
- 5773 S Orleans St
- 20909 E Ida Ave
- 5810 S Perth Place
- 21068 E Dorado Cir
- 6533 S Quemoy Way
- 6055 S Shawnee St
- 20426 E Orchard Place
- 5745 S Quatar Ct
- 5875 S Jebel Way
- 5656 S Odessa St
- 20763 E Dorado Place
- 6261 S Sicily Way
- 5975 S Jebel Ct
- 5849 S Jebel Way
- 22192 E Alamo Ln
- 6146 S Netherland Cir
- 6186 S Netherland Cir
- 6155 S Netherland Cir
- 6175 S Netherland Cir
- 6281 S Netherland Way
- 6195 S Netherland Cir
- 6218 S Netherland Cir
- 6135 S Netherland Cir
- 6291 S Netherland Way
- 6360 S Netherland Cir
- 6161 S Netherland Way
- 6380 S Netherland Cir
- 6207 S Netherland Cir
- 6298 S Netherland Cir
- 6330 S Netherland Cir
- 6227 S Netherland Cir
- 6151 S Netherland Way
- 6262 S Netherland Way
- 6272 S Netherland Way
- 6292 S Netherland Way
