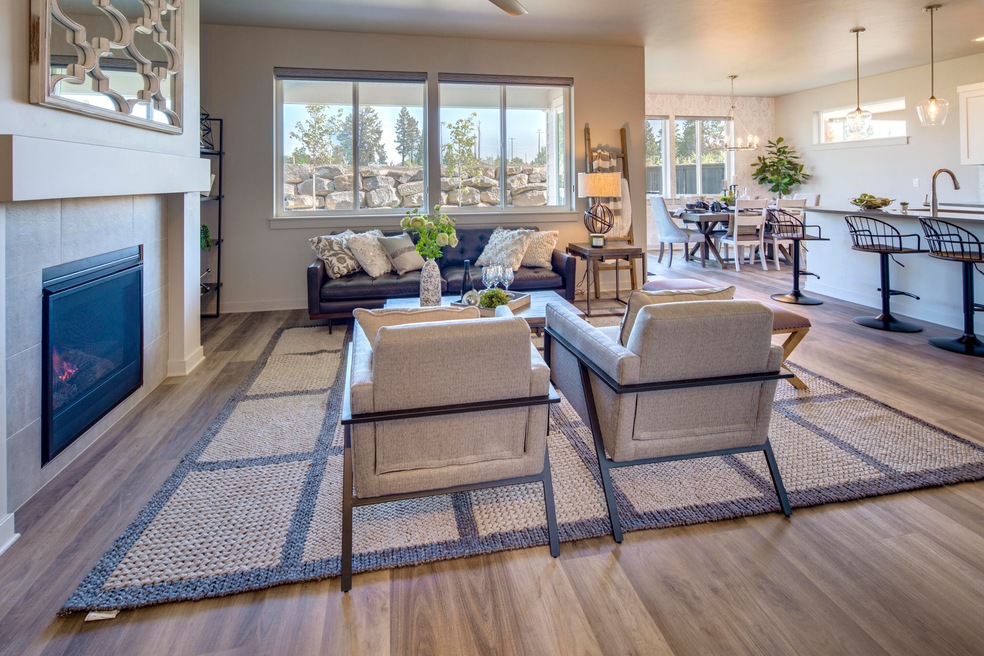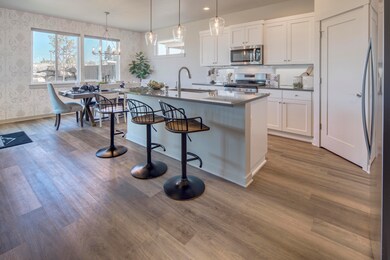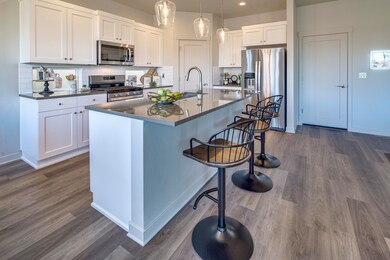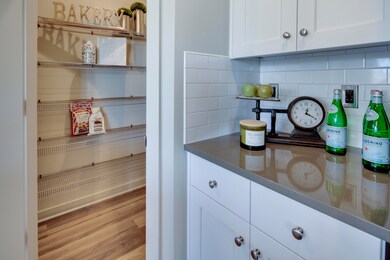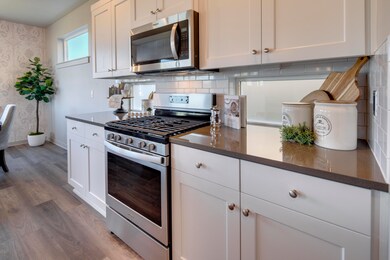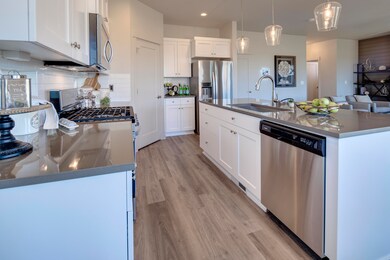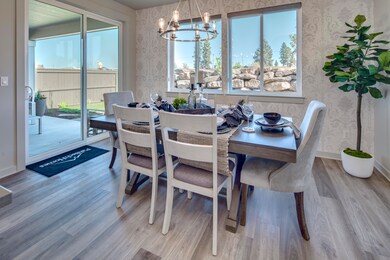
61675 SE Depot Loop Bend, OR 97702
Old Farm District NeighborhoodHighlights
- New Construction
- Northwest Architecture
- Great Room with Fireplace
- Open Floorplan
- Loft
- Neighborhood Views
About This Home
As of March 2023Buyer to receive a $10,000 Buyer Bonus for using Preferred Lender! See site agent for details. This well-designed Caldwell home allows a bonus 15 X 16 loft upstairs, open concept living and an oversized master bedroom with ensuite bath and walk in closet. Downstairs the natural gas fireplace and open concept kitchen and dining will fulfill your entertaining needs. Dining area has access to large, covered patio and backyard. Home includes Quartz counters throughout, exterior masonry accents, double wall construction, gutters and stainless-steel appliances with gas range. HOA maintains landscaped front yard allowing you more time to enjoy all that Central Oregon has to offer. Winter estimated move in date. Photos are of similar home, specifications vary. Located in Pahlisch Homes community, Luderman Crossing, in the heart of SE Bend, tucked off Reed Market Road. Residents are only 10 minutes from downtown, Deschutes River & Old Mill District. Photos of a like model finishes may vary.
Last Agent to Sell the Property
Pahlisch Real Estate, Inc. License #201215185 Listed on: 03/03/2023
Last Buyer's Agent
Keith Petersen
Home Details
Home Type
- Single Family
Est. Annual Taxes
- $835
Year Built
- Built in 2022 | New Construction
Lot Details
- 5,663 Sq Ft Lot
- Fenced
- Landscaped
- Native Plants
- Front Yard Sprinklers
- Sprinklers on Timer
- Property is zoned RS, RS
HOA Fees
- $91 Monthly HOA Fees
Parking
- 2 Car Attached Garage
- Garage Door Opener
Home Design
- Northwest Architecture
- Stem Wall Foundation
- Frame Construction
- Composition Roof
- Concrete Siding
- Double Stud Wall
Interior Spaces
- 2,042 Sq Ft Home
- 2-Story Property
- Open Floorplan
- Gas Fireplace
- Double Pane Windows
- Low Emissivity Windows
- Vinyl Clad Windows
- Great Room with Fireplace
- Loft
- Neighborhood Views
- Laundry Room
Kitchen
- Eat-In Kitchen
- Oven
- Range
- Microwave
- Dishwasher
- Kitchen Island
- Tile Countertops
- Disposal
Flooring
- Carpet
- Vinyl
Bedrooms and Bathrooms
- 3 Bedrooms
- Linen Closet
- Walk-In Closet
- Double Vanity
- Bathtub with Shower
Home Security
- Surveillance System
- Smart Locks
- Smart Thermostat
- Carbon Monoxide Detectors
- Fire and Smoke Detector
Schools
- Silver Rail Elementary School
- High Desert Middle School
Utilities
- No Cooling
- Forced Air Heating System
- Heating System Uses Natural Gas
- Water Heater
Additional Features
- Smart Technology
- Patio
Community Details
- Built by Palisch Homes LLC
- Luderman Crossing Subdivision
- On-Site Maintenance
- Maintained Community
- The community has rules related to covenants, conditions, and restrictions, covenants
Listing and Financial Details
- Exclusions: Does not include A/C, Refrigerator, or Rear Yard Landscaping.
- No Short Term Rentals Allowed
- Tax Lot 64
- Assessor Parcel Number 281989
Ownership History
Purchase Details
Home Financials for this Owner
Home Financials are based on the most recent Mortgage that was taken out on this home.Similar Homes in Bend, OR
Home Values in the Area
Average Home Value in this Area
Purchase History
| Date | Type | Sale Price | Title Company |
|---|---|---|---|
| Warranty Deed | $585,450 | Amerititle |
Mortgage History
| Date | Status | Loan Amount | Loan Type |
|---|---|---|---|
| Open | $574,845 | FHA |
Property History
| Date | Event | Price | Change | Sq Ft Price |
|---|---|---|---|---|
| 07/19/2025 07/19/25 | For Sale | $680,000 | +16.1% | $333 / Sq Ft |
| 03/06/2023 03/06/23 | Sold | $585,450 | +1.0% | $287 / Sq Ft |
| 02/01/2023 02/01/23 | Pending | -- | -- | -- |
| 01/21/2023 01/21/23 | Price Changed | $579,900 | -3.3% | $284 / Sq Ft |
| 11/18/2022 11/18/22 | Price Changed | $599,900 | -7.7% | $294 / Sq Ft |
| 09/02/2022 09/02/22 | Price Changed | $649,900 | -3.0% | $318 / Sq Ft |
| 07/24/2022 07/24/22 | For Sale | $669,900 | -- | $328 / Sq Ft |
Tax History Compared to Growth
Tax History
| Year | Tax Paid | Tax Assessment Tax Assessment Total Assessment is a certain percentage of the fair market value that is determined by local assessors to be the total taxable value of land and additions on the property. | Land | Improvement |
|---|---|---|---|---|
| 2024 | $3,390 | $202,440 | -- | -- |
| 2023 | $3,142 | $196,550 | $0 | $0 |
| 2022 | $834 | $52,690 | $0 | $0 |
| 2021 | $835 | $52,690 | $0 | $0 |
Agents Affiliated with this Home
-
Keith Petersen

Seller's Agent in 2025
Keith Petersen
Century 21 North Homes Realty
(541) 815-0906
6 in this area
318 Total Sales
-
Maria Halsey
M
Seller's Agent in 2023
Maria Halsey
Pahlisch Real Estate, Inc.
(541) 788-0876
80 in this area
236 Total Sales
Map
Source: Oregon Datashare
MLS Number: 220150720
APN: 281989
- 61585 E Lake Dr
- 1001 SE 15th St Unit 109
- 1001 SE 15th St Unit 77
- 1001 SE 15th St Unit 62
- 1001 SE 15th St Unit 197
- 1001 SE 15th St Unit 60
- 1001 SE 15th St Unit 178
- 1001 SE 15th St Unit 166
- 1100 SW Mt Bachelor Dr Unit A401
- 1100 SW Mt Bachelor Dr Unit A304
- 1100 SW Mt Bachelor Dr Unit A203
- 1100 SW Mt Bachelor Dr Unit A302
- 61556 Twin Lakes Loop
- 20561 SE Evian Ave
- 656 SE Reed Market Rd
- 1033 SE Laurelwood Place
- 20552 SE Evian Ave
- 20652 Kira Dr
- 986 SE Centennial St
- 61436 SE Colima St
