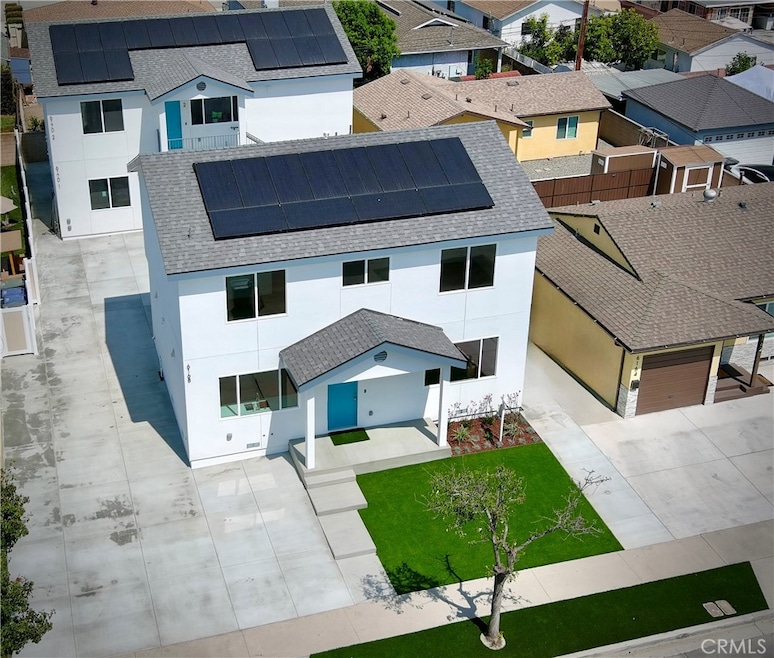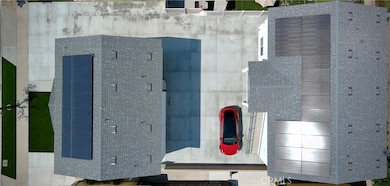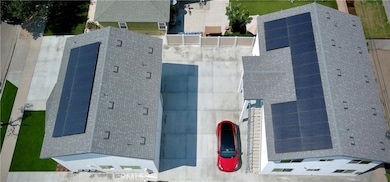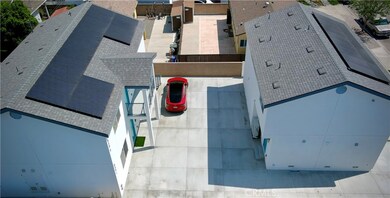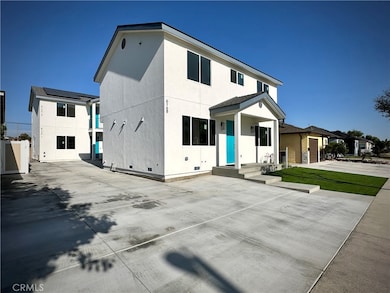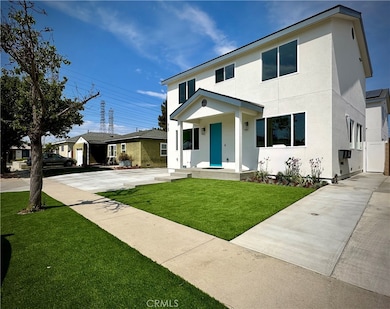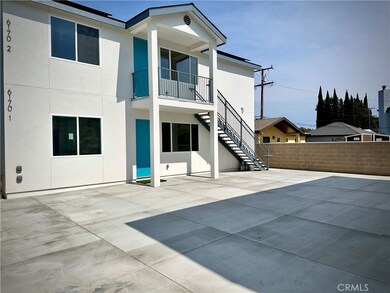6168 Briercrest Ave Lakewood, CA 90713
Mayfair NeighborhoodEstimated payment $11,732/month
Highlights
- New Construction
- Open Floorplan
- Property is near public transit
- Primary Bedroom Suite
- Dual Staircase
- High Ceiling
About This Home
NOTHING LIKE THIS ON THE MARKET * ALL NEW CONSTRUCTION OF 3 UNITS * 1,659 SQ. FT. 4 BEDROOM, 3 BATHROOM TWO STORY HOME IN FRONT * BACK UNITS ARE A 2 STORY DUPLEX WITH A 1,197 SQ. FT. 3 BEDROOM, 2 BATH HOME ON EACH FLOOR * BUILT WITH HIGH QUALITY MATERIALS AND QUALITY CRAFTSMANSHIP * PLENTY OF OFF STREET PARKING * THESE UNITS WERE BUILT WITH LOW MAINTENANCE IN MIND USING HEAVIER DUTY MATERIALS AND CONSTRUCTION * HIGHER END AND OVERSIZED DUAL PANE VINYL WINDOWS LET IN THE NATURAL LIGHT * OPEN CONCEPT FLOOR PLANS WITH MINIMAL WASTED SPACE * SOLAR PANELS ON EACH UNIT * ARTIFICIAL TURF WITH SMALL PLANTER BOX FOR LOW MAINTENANCE * HIGH END WATERPROOF VINYL PLANK FLOORS * HANSGROHE SHOWER VALVES AND VANITY FAUCETS * TILE INSTALLED ON FLOATED CEMENT WALLS * 10MM CUSTOM GLASS SHOWER ENCLOSURES * 5/8" DRYWALL THRU-OUT * WHITE SHAKER CABINETS AND DOORS WITH QUARTZ COUNTERS, STAINLESS STEEL WORKSTATION SINKS * UNDER CABINET AND UNDER STAIRCASE HANDRAIL LED LIGHTING * HEAT PUMP INVERTER STYLE CENTRAL HVAC SYSTEMS FOR QUIET AND EFFICIENT OPERATION * EXTERIOR FIBERGLASS DOORS AND ACRYLIC STUCCO * STEEL AND CONCRETE STAIRCASE IN BACK * HEAT PUMP WATER HEATERS AND INDUCTION RANGES IN ALL FOR EFFICIENCY * ALL UNITS HAVE 30A 240V LEVEL 2 E.V. CHARGING OUTLETS * CEILING FANS IN ALL BEDROOMS AND LIVING ROOMS, LARGE CLOSETS THRU-OUT * OUTLETS NEXT TO ALL TOILETS FOR BIDET SEATS AND PRIMARY BATH OF FRONT HOME HAS A BIDET SEAT INSTALLED * KOHLER CAST IRON BATHTUBS IN ALL UNITS * DESIGNER HARDWARE ON ALL CABINETS * HIGH END TILE CHOICES THRU-OUT * ALL NEW CONSTRUCTION IN THIS AREA FOR A 14 GRM! * THIS SHOULD NOT BE ON THE MARKET LONG.
Listing Agent
Re/Max College Park Realty Brokerage Phone: 714-264-1173 License #00952161 Listed on: 06/01/2025

Property Details
Home Type
- Multi-Family
Est. Annual Taxes
- $1,210
Year Built
- Built in 2025 | New Construction
Lot Details
- 5,575 Sq Ft Lot
- No Common Walls
- Block Wall Fence
- Drip System Landscaping
- Front Yard Sprinklers
Home Design
- Triplex
- Turnkey
- Interior Block Wall
- Composition Roof
- Stucco
Interior Spaces
- 4,053 Sq Ft Home
- 2-Story Property
- Open Floorplan
- Dual Staircase
- High Ceiling
- Ceiling Fan
- Recessed Lighting
- Vinyl Flooring
Kitchen
- Free-Standing Range
- Range Hood
- <<microwave>>
- Dishwasher
- Quartz Countertops
- Disposal
Bedrooms and Bathrooms
- 10 Bedrooms
- Primary Bedroom Suite
- Walk-In Closet
- 7 Bathrooms
Laundry
- Laundry Room
- 220 Volts In Laundry
- Washer and Electric Dryer Hookup
Utilities
- Central Heating and Cooling System
- 220 Volts in Kitchen
- Electric Water Heater
Additional Features
- Accessible Parking
- Exterior Lighting
- Property is near public transit
Listing and Financial Details
- Tax Lot 3
- Tax Tract Number 11881
- Assessor Parcel Number 7165023025
- $1,210 per year additional tax assessments
- Seller Considering Concessions
Community Details
Overview
- 2 Buildings
- 3 Units
- Crest Gardens Subdivision
Building Details
- 3 Separate Electric Meters
- Insurance Expense $3,217
- Operating Expense $3,217
- Gross Income $150,000
Map
Home Values in the Area
Average Home Value in this Area
Tax History
| Year | Tax Paid | Tax Assessment Tax Assessment Total Assessment is a certain percentage of the fair market value that is determined by local assessors to be the total taxable value of land and additions on the property. | Land | Improvement |
|---|---|---|---|---|
| 2024 | $1,210 | $60,121 | $24,244 | $35,877 |
| 2023 | $1,170 | $58,943 | $23,769 | $35,174 |
| 2022 | $1,142 | $57,788 | $23,303 | $34,485 |
| 2021 | $1,112 | $56,656 | $22,847 | $33,809 |
| 2019 | $1,087 | $54,977 | $22,170 | $32,807 |
| 2018 | $1,024 | $53,900 | $21,736 | $32,164 |
| 2016 | $976 | $51,809 | $20,893 | $30,916 |
| 2015 | $960 | $51,032 | $20,580 | $30,452 |
| 2014 | $958 | $50,033 | $20,177 | $29,856 |
Property History
| Date | Event | Price | Change | Sq Ft Price |
|---|---|---|---|---|
| 06/01/2025 06/01/25 | For Sale | $2,100,000 | +197.9% | $518 / Sq Ft |
| 06/24/2024 06/24/24 | Sold | $705,000 | +0.9% | $839 / Sq Ft |
| 05/26/2024 05/26/24 | Pending | -- | -- | -- |
| 05/23/2024 05/23/24 | For Sale | $699,000 | -- | $832 / Sq Ft |
Purchase History
| Date | Type | Sale Price | Title Company |
|---|---|---|---|
| Grant Deed | $705,000 | Fidelity National Title | |
| Interfamily Deed Transfer | -- | -- |
Source: California Regional Multiple Listing Service (CRMLS)
MLS Number: RS25121952
APN: 7165-023-025
- 6127 Adenmoor Ave
- 9934 Cedar St
- 6008 Amos Ave
- 6003 Eastbrook Ave
- 9729 Cedar St Unit 5
- 9713 Cedar St
- 5860 Adenmoor Ave
- 6142 Pearce Ave
- 9958 Artesia Blvd Unit 1003
- 9916 Artesia Blvd Unit 405
- 9912 Artesia Blvd Unit 209
- 6048 Fidler Ave
- 10294 Artesia Blvd
- 17625 Carpintero Ave Unit 62
- 5719 Faust Ave
- 5538 Autry Ave
- 10515 Acoro St
- 9816 Park St
- 6214 Hungerford St
- 10622 Ashworth St
- 9911 Ramona St
- 9919 Ramona St
- 9958 Artesia Blvd Unit 1003
- 17710 Woodruff Ave
- 17310 Bixby Ave
- 9453 Cedar St
- 9455 1/2 Cedar St
- 5800 South St
- 10123 Beach St
- 10453 Artesia Blvd
- 9226 Cedar St
- 9230 Cedar St
- 6002 Hazelbrook Ave
- 9720 Flower St
- 16711 Civic Center Dr Unit 8
- 16711 Civic Center Dr Unit 6
- 9830 Belmont St Unit 243
- 9542 Flower St Unit 500
- 6061 Pepperwood Ave
- 9903 Belmont St
