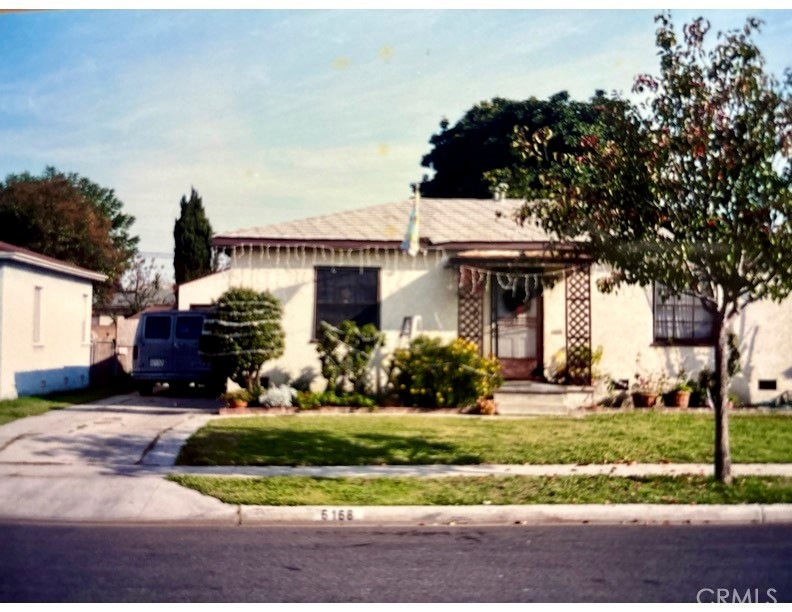
6168 Briercrest Ave Lakewood, CA 90713
Mayfair NeighborhoodHighlights
- RV Access or Parking
- No HOA
- 1 Car Direct Access Garage
- Lawn
- Breakfast Area or Nook
- Front Porch
About This Home
As of June 2024Are you looking for a great project? Bring your tools and your ideas! This property has been owned as a rental for generations. It's a great lot in an ideal location. The yard space in the back presents an amazing opportunity to expand the home and/or build an ADU. Beautiful mature trees, a new roof on the detached garage. Separate laundry room. Priced to sell! Don't miss out- make your offer today!
Last Agent to Sell the Property
Coldwell Banker Realty Brokerage Phone: 310-418-2094 License #00971609 Listed on: 05/23/2024

Home Details
Home Type
- Single Family
Est. Annual Taxes
- $1,210
Year Built
- Built in 1941
Lot Details
- 5,575 Sq Ft Lot
- Wood Fence
- Level Lot
- Lawn
- Back Yard
Parking
- 1 Car Direct Access Garage
- Parking Available
- Driveway
- RV Access or Parking
Home Design
- Fixer Upper
- Shake Roof
- Wood Roof
Interior Spaces
- 840 Sq Ft Home
- 1-Story Property
- Living Room
- Laminate Flooring
- Laundry Room
Kitchen
- Breakfast Area or Nook
- Eat-In Kitchen
- <<builtInRangeToken>>
Bedrooms and Bathrooms
- 2 Main Level Bedrooms
- Bathroom on Main Level
- 1 Full Bathroom
- Makeup or Vanity Space
- Bathtub
- Walk-in Shower
Outdoor Features
- Patio
- Exterior Lighting
- Outdoor Storage
- Front Porch
Location
- Suburban Location
Utilities
- Forced Air Heating System
- Gas Water Heater
- Phone Available
- Cable TV Available
Listing and Financial Details
- Tax Lot 3
- Tax Tract Number 11881
- Assessor Parcel Number 7165023025
Community Details
Overview
- No Home Owners Association
- Mayfair Subdivision
Recreation
- Park
Ownership History
Purchase Details
Home Financials for this Owner
Home Financials are based on the most recent Mortgage that was taken out on this home.Purchase Details
Similar Homes in Lakewood, CA
Home Values in the Area
Average Home Value in this Area
Purchase History
| Date | Type | Sale Price | Title Company |
|---|---|---|---|
| Grant Deed | $705,000 | Fidelity National Title | |
| Interfamily Deed Transfer | -- | -- |
Property History
| Date | Event | Price | Change | Sq Ft Price |
|---|---|---|---|---|
| 06/01/2025 06/01/25 | For Sale | $2,100,000 | +197.9% | $518 / Sq Ft |
| 06/24/2024 06/24/24 | Sold | $705,000 | +0.9% | $839 / Sq Ft |
| 05/26/2024 05/26/24 | Pending | -- | -- | -- |
| 05/23/2024 05/23/24 | For Sale | $699,000 | -- | $832 / Sq Ft |
Tax History Compared to Growth
Tax History
| Year | Tax Paid | Tax Assessment Tax Assessment Total Assessment is a certain percentage of the fair market value that is determined by local assessors to be the total taxable value of land and additions on the property. | Land | Improvement |
|---|---|---|---|---|
| 2024 | $1,210 | $60,121 | $24,244 | $35,877 |
| 2023 | $1,170 | $58,943 | $23,769 | $35,174 |
| 2022 | $1,142 | $57,788 | $23,303 | $34,485 |
| 2021 | $1,112 | $56,656 | $22,847 | $33,809 |
| 2019 | $1,087 | $54,977 | $22,170 | $32,807 |
| 2018 | $1,024 | $53,900 | $21,736 | $32,164 |
| 2016 | $976 | $51,809 | $20,893 | $30,916 |
| 2015 | $960 | $51,032 | $20,580 | $30,452 |
| 2014 | $958 | $50,033 | $20,177 | $29,856 |
Agents Affiliated with this Home
-
Michelle Scales
M
Seller's Agent in 2025
Michelle Scales
RE/MAX
(714) 264-1173
5 in this area
17 Total Sales
-
Cookie Lorenzo
C
Seller's Agent in 2024
Cookie Lorenzo
Coldwell Banker Realty
(310) 418-2094
1 in this area
15 Total Sales
Map
Source: California Regional Multiple Listing Service (CRMLS)
MLS Number: PV24104748
APN: 7165-023-025
- 6127 Adenmoor Ave
- 9934 Cedar St
- 6008 Amos Ave
- 6003 Eastbrook Ave
- 9729 Cedar St Unit 5
- 9713 Cedar St
- 5860 Adenmoor Ave
- 6142 Pearce Ave
- 9958 Artesia Blvd Unit 1003
- 9916 Artesia Blvd Unit 405
- 9912 Artesia Blvd Unit 209
- 6048 Fidler Ave
- 10294 Artesia Blvd
- 17625 Carpintero Ave Unit 62
- 5719 Faust Ave
- 5538 Autry Ave
- 10515 Acoro St
- 9816 Park St
- 6214 Hungerford St
- 10622 Ashworth St
