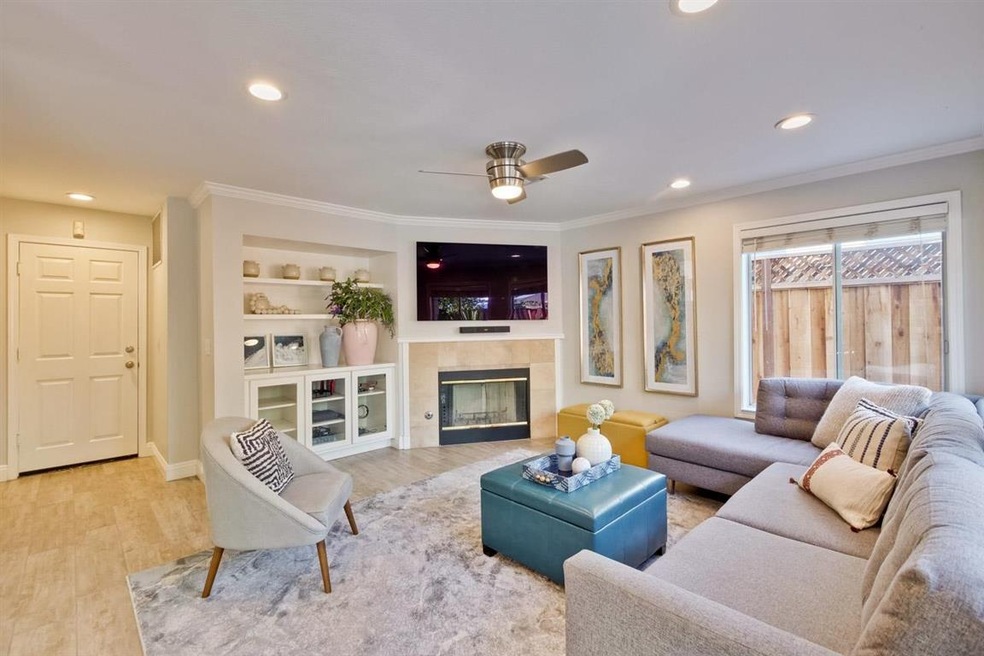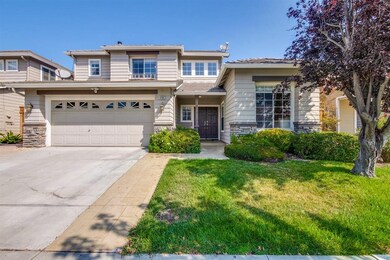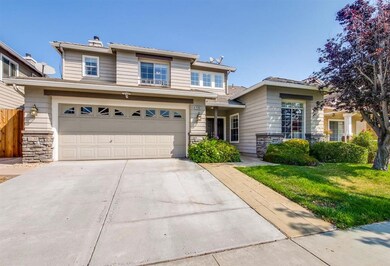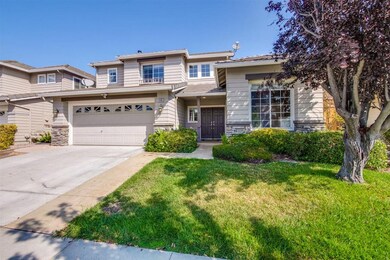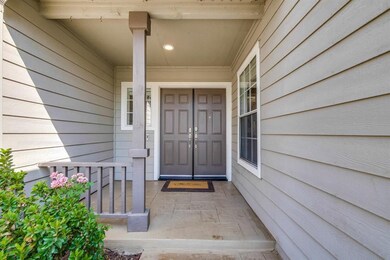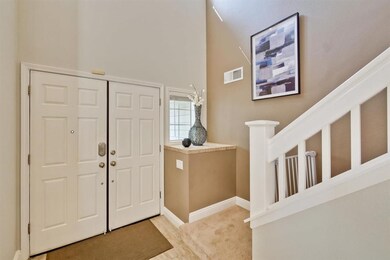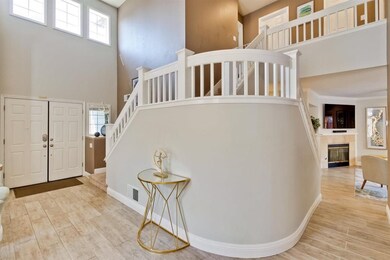
6168 Yeadon Way San Jose, CA 95119
Rancho Santa Teresa NeighborhoodHighlights
- Primary Bedroom Suite
- Wood Flooring
- Granite Countertops
- Santa Teresa High School Rated A
- Main Floor Bedroom
- 4-minute walk to George W Page Park
About This Home
As of October 2021Beautiful, two-story home located in Santa Teresa's California Grove community. 4 bedrooms and 3 full baths, with one of the bedroom and bath on the first level. Large, updated eat-in kitchen with granite counters, stainless steel appliances and abundant storage. Spacious family room with built-in cabinets and gas-burning fireplace. Separate living room-dining room combination. Sliding door off kitchen leads to a private yard with a stamped concrete patio and raised garden beds around the fence line with fruit tree and shrubs. Generously sized primary suite with enclosed, private bath with shower, bathtub, and walk-in closet; sizable upstairs guest bedrooms with shared Jack-and-Jill bathroom. Excellent location near George Page Park with BBQ & picnic areas, youth playground, tennis courts, baseball & soccer fields; easy access to freeways, Kaiser Hospital, Santa Teresa VTA and Santa Teresa branch library.
Home Details
Home Type
- Single Family
Est. Annual Taxes
- $22,282
Year Built
- 1996
Lot Details
- 4,029 Sq Ft Lot
- Wood Fence
- Sprinklers on Timer
- Grass Covered Lot
- Back Yard Fenced
Parking
- 2 Car Garage
- Garage Door Opener
Home Design
- Slab Foundation
- Tile Roof
Interior Spaces
- 2,039 Sq Ft Home
- 2-Story Property
- Gas Fireplace
- Separate Family Room
- Combination Dining and Living Room
- Neighborhood Views
- Alarm System
Kitchen
- Breakfast Area or Nook
- Gas Oven
- Microwave
- Ice Maker
- Dishwasher
- Granite Countertops
- Disposal
Flooring
- Wood
- Carpet
- Tile
Bedrooms and Bathrooms
- 4 Bedrooms
- Main Floor Bedroom
- Primary Bedroom Suite
- Walk-In Closet
- 3 Full Bathrooms
Laundry
- Laundry in Garage
- Washer and Dryer
Outdoor Features
- Balcony
Utilities
- Forced Air Heating and Cooling System
- Vented Exhaust Fan
- 220 Volts
- Water Softener is Owned
Ownership History
Purchase Details
Home Financials for this Owner
Home Financials are based on the most recent Mortgage that was taken out on this home.Purchase Details
Home Financials for this Owner
Home Financials are based on the most recent Mortgage that was taken out on this home.Purchase Details
Home Financials for this Owner
Home Financials are based on the most recent Mortgage that was taken out on this home.Purchase Details
Purchase Details
Purchase Details
Purchase Details
Home Financials for this Owner
Home Financials are based on the most recent Mortgage that was taken out on this home.Similar Homes in San Jose, CA
Home Values in the Area
Average Home Value in this Area
Purchase History
| Date | Type | Sale Price | Title Company |
|---|---|---|---|
| Grant Deed | $1,601,000 | Fidelity National Title Co | |
| Grant Deed | $900,000 | Old Republic Title Co | |
| Grant Deed | $595,000 | Fidelity National Title Co | |
| Grant Deed | -- | -- | |
| Gift Deed | -- | -- | |
| Interfamily Deed Transfer | -- | -- | |
| Corporate Deed | $312,000 | First American Title Guarant |
Mortgage History
| Date | Status | Loan Amount | Loan Type |
|---|---|---|---|
| Open | $1,280,800 | New Conventional | |
| Previous Owner | $567,000 | New Conventional | |
| Previous Owner | $641,000 | Adjustable Rate Mortgage/ARM | |
| Previous Owner | $650,000 | New Conventional | |
| Previous Owner | $520,000 | Unknown | |
| Previous Owner | $370,000 | Unknown | |
| Previous Owner | $370,000 | No Value Available | |
| Previous Owner | $148,650 | Unknown | |
| Previous Owner | $150,000 | No Value Available |
Property History
| Date | Event | Price | Change | Sq Ft Price |
|---|---|---|---|---|
| 10/19/2021 10/19/21 | Sold | $1,601,000 | +8.5% | $785 / Sq Ft |
| 09/17/2021 09/17/21 | Pending | -- | -- | -- |
| 09/08/2021 09/08/21 | For Sale | $1,475,000 | +63.9% | $723 / Sq Ft |
| 04/28/2015 04/28/15 | Sold | $900,000 | +2.4% | $441 / Sq Ft |
| 04/10/2015 04/10/15 | Pending | -- | -- | -- |
| 04/01/2015 04/01/15 | For Sale | $879,000 | 0.0% | $431 / Sq Ft |
| 04/01/2015 04/01/15 | Price Changed | $879,000 | +3.5% | $431 / Sq Ft |
| 03/10/2015 03/10/15 | Pending | -- | -- | -- |
| 03/04/2015 03/04/15 | For Sale | $849,000 | -- | $416 / Sq Ft |
Tax History Compared to Growth
Tax History
| Year | Tax Paid | Tax Assessment Tax Assessment Total Assessment is a certain percentage of the fair market value that is determined by local assessors to be the total taxable value of land and additions on the property. | Land | Improvement |
|---|---|---|---|---|
| 2024 | $22,282 | $1,665,680 | $936,360 | $729,320 |
| 2023 | $21,995 | $1,633,020 | $918,000 | $715,020 |
| 2022 | $21,863 | $1,601,000 | $900,000 | $701,000 |
| 2021 | $14,302 | $999,285 | $599,571 | $399,714 |
| 2020 | $14,010 | $989,040 | $593,424 | $395,616 |
| 2019 | $13,694 | $969,648 | $581,789 | $387,859 |
| 2018 | $13,611 | $950,636 | $570,382 | $380,254 |
| 2017 | $13,433 | $931,998 | $559,199 | $372,799 |
| 2016 | $12,784 | $913,725 | $548,235 | $365,490 |
| 2015 | $10,188 | $717,019 | $215,105 | $501,914 |
| 2014 | $9,313 | $702,975 | $210,892 | $492,083 |
Agents Affiliated with this Home
-
Sara Greenwood

Seller's Agent in 2021
Sara Greenwood
Voyager
(405) 655-5262
3 in this area
43 Total Sales
-
Justin Carrow

Buyer's Agent in 2021
Justin Carrow
Intero Real Estate Services
(408) 687-3460
1 in this area
139 Total Sales
-
Saskia Feain

Buyer Co-Listing Agent in 2021
Saskia Feain
Intero Real Estate Services
(408) 306-5288
1 in this area
125 Total Sales
-
Jaskarn Chahal
J
Buyer Co-Listing Agent in 2021
Jaskarn Chahal
JRP Realty Group
(209) 605-3200
1 in this area
19 Total Sales
-
R
Seller's Agent in 2015
RECIP
Out of Area Office
-
S
Buyer's Agent in 2015
Steven Owens
Coldwell Banker Realty
Map
Source: MLSListings
MLS Number: ML81859871
APN: 706-44-022
- 6156 Yeadon Way
- 6215 White Moonstone Ct
- 862 White Moonstone Loop
- 5951 Sunstone Dr Unit 315
- 6082 Charlotte Dr
- 6083 Golden Vista Dr
- 280 Esteban Way
- 5956 Charlotte Dr
- 5925 Charlotte Dr Unit 319
- 5925 Charlotte Dr Unit 324
- 6043 Raleigh Rd
- 6517 Kaneko Dr
- 5724 Immersion Loop
- 203 Pemba Ct
- 5714 Synergy Ct
- 343 Nature Dr
- 328 Ribbonwood Ave
- 6175 Cottle Rd
- 5736 Vibrant Loop
- 6362 San Anselmo Way
