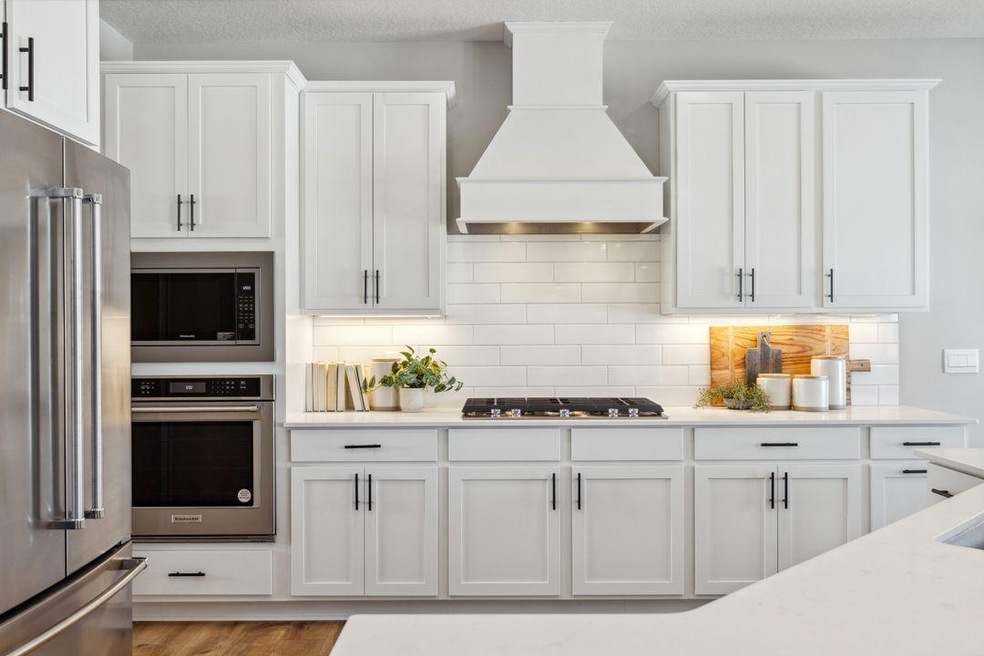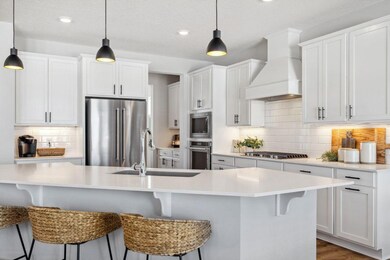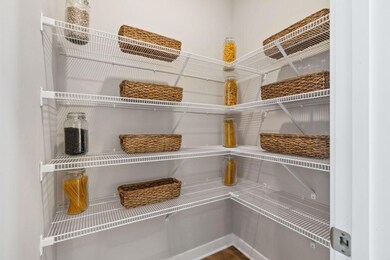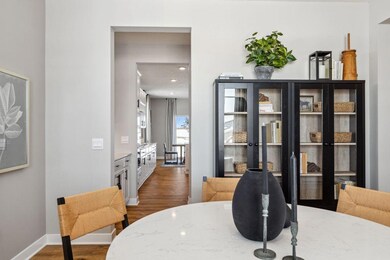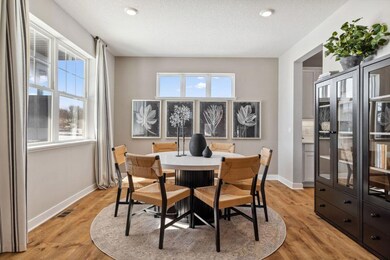
6169 Jensen Alcove S Cottage Grove, MN 55016
Estimated payment $4,143/month
Highlights
- New Construction
- Loft
- Built-In Double Oven
- Liberty Ridge Elementary School Rated A-
- No HOA
- Stainless Steel Appliances
About This Home
** Ask how you can receive up to $10,000 in closing costs. **
Introducing Northwick Valley, D.R. Horton's executive style return to Cottage Grove. Located in the Eastridge High School attendance area, this HOA free community is nestled just steps from Glacial Valley Park featuring access to walking trails, athletic facilities, a playground and much more. Homesite is one of the largest in the neighborhood and overlooks a pond.
The Whitney is a timeless figure in our plan line-up, the layout offers something for every member of the family and is charmingly configured in a floorplan that is sure to leave lasting impressions in every corner. Anchored by a main level that is home to a sprawling and extremely well-appointed kitchen space, the first floor also features an oversized family room, both formal and informal dining spaces, a butler's pantry and a main level bedroom and bathroom. Upstairs is even more striking with four huge bedrooms (including an awesome Primary Suite), a loft and laundry. Stop by today for a tour!
Home Details
Home Type
- Single Family
Est. Annual Taxes
- $182
Year Built
- Built in 2025 | New Construction
Lot Details
- 0.28 Acre Lot
- Cul-De-Sac
Parking
- 3 Car Attached Garage
Interior Spaces
- 3,448 Sq Ft Home
- 2-Story Property
- Family Room with Fireplace
- Loft
- Washer and Dryer Hookup
Kitchen
- Built-In Double Oven
- Cooktop
- Microwave
- Dishwasher
- Stainless Steel Appliances
- Disposal
- The kitchen features windows
Bedrooms and Bathrooms
- 5 Bedrooms
Unfinished Basement
- Drainage System
- Sump Pump
- Drain
- Natural lighting in basement
Utilities
- Forced Air Heating and Cooling System
- Humidifier
- 200+ Amp Service
Additional Features
- Air Exchanger
- Sod Farm
Community Details
- No Home Owners Association
- Built by D.R. HORTON
- Brookshire Community
- Northwick Valley Subdivision
Listing and Financial Details
- Assessor Parcel Number 0302721120071
Map
Home Values in the Area
Average Home Value in this Area
Tax History
| Year | Tax Paid | Tax Assessment Tax Assessment Total Assessment is a certain percentage of the fair market value that is determined by local assessors to be the total taxable value of land and additions on the property. | Land | Improvement |
|---|---|---|---|---|
| 2024 | $182 | $15,200 | $15,200 | $0 |
Property History
| Date | Event | Price | Change | Sq Ft Price |
|---|---|---|---|---|
| 04/20/2025 04/20/25 | Pending | -- | -- | -- |
| 04/01/2025 04/01/25 | Price Changed | $758,925 | -1.3% | $220 / Sq Ft |
| 03/15/2025 03/15/25 | For Sale | $768,925 | -- | $223 / Sq Ft |
Similar Homes in Cottage Grove, MN
Source: NorthstarMLS
MLS Number: 6674985
APN: 03-027-21-12-0071
- The Jordan Plan at Northwick Valley
- The Adams II Plan at Northwick Valley
- The Dover II Plan at Northwick Valley
- The Henry Plan at Northwick Valley
- The Clifton II Plan at Northwick Valley
- The Whitney Plan at Northwick Valley
- The Jameson Plan at Northwick Valley
- 6265 Jensen Ave S
- 6187 Jensen Alcove S
- 6102 Jensen Ave S
- 6114 Jensen Ave S
- 6120 Jensen Ave S
- 6157 Jensen Alcove S
- 6192 Jensen Ave S
- 6163 Jensen Alcove S
- 9496 63rd St S
- 9568 63rd St S
- Norway (3-Car) Plan at Rolling Meadows
- Norway (2-Car) Plan at Rolling Meadows
- Norway (Slab) Plan at Rolling Meadows
