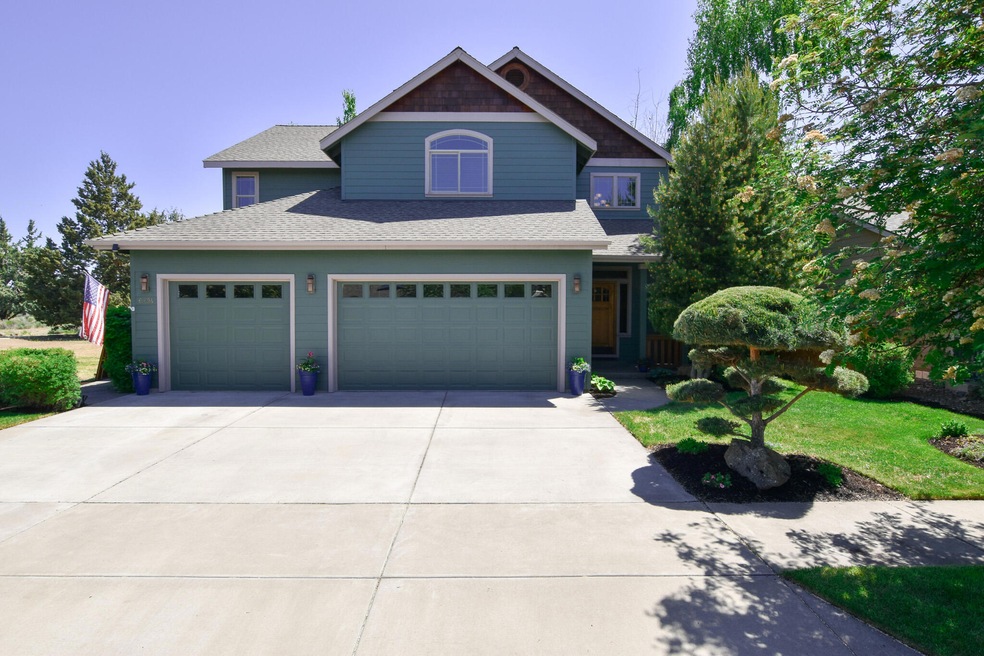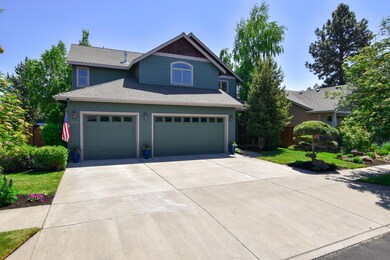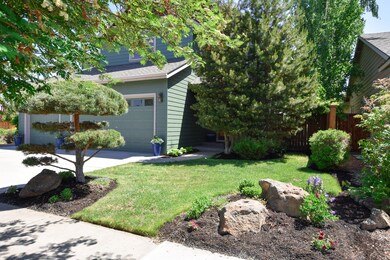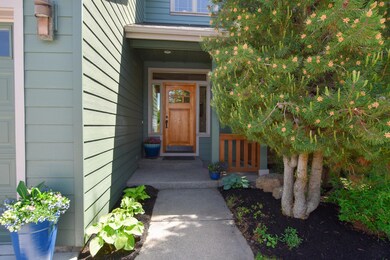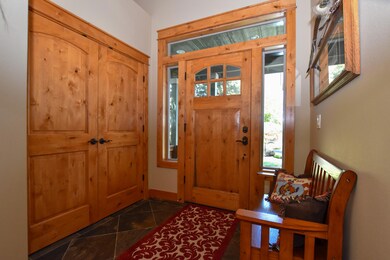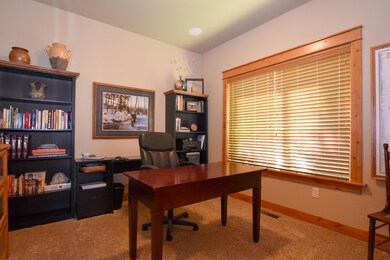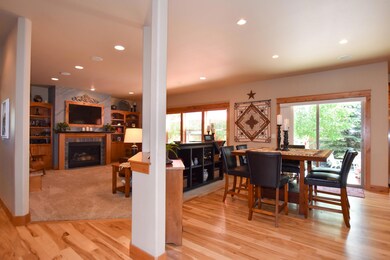
61694 Rigel Way Bend, OR 97702
Larkspur NeighborhoodEstimated Value: $752,000 - $798,000
Highlights
- Mountain View
- Vaulted Ceiling
- Bonus Room
- Northwest Architecture
- Wood Flooring
- 3-minute walk to Gardenside Park
About This Home
As of August 2023Featured in The Tour of Homes in 2007, this custom home has it all! Generously sized at 2,560 +/- sq ft, the main level boasts a formal office w/closet, open great room with built-ins cabinets and surround sound speakers. The kitchen features a double pantry, leather granite counters and stainless appliances. Upstairs you will find 2 guest bedrooms, mountain views, a large bonus/media room and the primary suite which highlights a spa-like private bath complete with double vanity, soaking tub, double tile shower and walk-in closet. The backyard is a dream and very private with mature trees, cascading water feature with pond and access to the East Bend Canal Trail right out your backyard! Additional features include, 2-zone heating and cooling, solid knotty alder doors and trim, 220v plug in 3 car garage, central vac and more!
Home Details
Home Type
- Single Family
Est. Annual Taxes
- $4,502
Year Built
- Built in 2007
Lot Details
- 6,098 Sq Ft Lot
- Fenced
- Landscaped
- Level Lot
- Front and Back Yard Sprinklers
- Sprinklers on Timer
- Garden
- Property is zoned RS, RS
Parking
- 2 Car Attached Garage
- Driveway
Property Views
- Mountain
- Territorial
- Neighborhood
Home Design
- Northwest Architecture
- Stem Wall Foundation
- Frame Construction
- Composition Roof
Interior Spaces
- 2,560 Sq Ft Home
- 2-Story Property
- Central Vacuum
- Built-In Features
- Vaulted Ceiling
- Ceiling Fan
- Gas Fireplace
- Double Pane Windows
- Vinyl Clad Windows
- Great Room with Fireplace
- Home Office
- Bonus Room
- Laundry Room
Kitchen
- Eat-In Kitchen
- Oven
- Range
- Microwave
- Dishwasher
- Kitchen Island
- Granite Countertops
- Tile Countertops
- Disposal
Flooring
- Wood
- Carpet
- Tile
Bedrooms and Bathrooms
- 3 Bedrooms
- Linen Closet
- Walk-In Closet
- Double Vanity
- Soaking Tub
- Bathtub with Shower
- Bathtub Includes Tile Surround
Home Security
- Carbon Monoxide Detectors
- Fire and Smoke Detector
Outdoor Features
- Patio
- Outdoor Water Feature
Schools
- Buckingham Elementary School
- Pilot Butte Middle School
- Bend Sr High School
Utilities
- Forced Air Heating and Cooling System
- Heating System Uses Natural Gas
- Hot Water Circulator
- Water Heater
Listing and Financial Details
- Exclusions: Owners personal property, washer and dryer, window screens
- Tax Lot 00102
- Assessor Parcel Number 254563
Community Details
Overview
- No Home Owners Association
- Westbrook Village Subdivision
Recreation
- Trails
Ownership History
Purchase Details
Home Financials for this Owner
Home Financials are based on the most recent Mortgage that was taken out on this home.Purchase Details
Purchase Details
Home Financials for this Owner
Home Financials are based on the most recent Mortgage that was taken out on this home.Purchase Details
Home Financials for this Owner
Home Financials are based on the most recent Mortgage that was taken out on this home.Purchase Details
Home Financials for this Owner
Home Financials are based on the most recent Mortgage that was taken out on this home.Purchase Details
Home Financials for this Owner
Home Financials are based on the most recent Mortgage that was taken out on this home.Similar Homes in Bend, OR
Home Values in the Area
Average Home Value in this Area
Purchase History
| Date | Buyer | Sale Price | Title Company |
|---|---|---|---|
| Boone Wendy | $799,000 | Western Title | |
| Todd Victoria | -- | None Available | |
| Todd Victoria | -- | Amerititle | |
| Allen Victoria | $375,000 | Amerititle | |
| Alix Lowell Joshua | $120,000 | Amerititle | |
| Westbrook Homes Nw Inc | $120,000 | Amerititle |
Mortgage History
| Date | Status | Borrower | Loan Amount |
|---|---|---|---|
| Open | Boone Wendy | $702,075 | |
| Previous Owner | Todd Victoria | $269,000 | |
| Previous Owner | Allen Victoria | $282,000 | |
| Previous Owner | Alix Lowell Joshua | $300,350 |
Property History
| Date | Event | Price | Change | Sq Ft Price |
|---|---|---|---|---|
| 08/04/2023 08/04/23 | Sold | $799,000 | 0.0% | $312 / Sq Ft |
| 06/08/2023 06/08/23 | Pending | -- | -- | -- |
| 06/05/2023 06/05/23 | For Sale | $799,000 | -- | $312 / Sq Ft |
Tax History Compared to Growth
Tax History
| Year | Tax Paid | Tax Assessment Tax Assessment Total Assessment is a certain percentage of the fair market value that is determined by local assessors to be the total taxable value of land and additions on the property. | Land | Improvement |
|---|---|---|---|---|
| 2024 | $5,050 | $301,580 | -- | -- |
| 2023 | $4,681 | $292,800 | $0 | $0 |
| 2022 | $4,367 | $276,000 | $0 | $0 |
| 2021 | $4,374 | $267,970 | $0 | $0 |
| 2020 | $4,150 | $267,970 | $0 | $0 |
| 2019 | $4,034 | $260,170 | $0 | $0 |
| 2018 | $3,920 | $252,600 | $0 | $0 |
| 2017 | $3,805 | $245,250 | $0 | $0 |
| 2016 | $3,629 | $238,110 | $0 | $0 |
| 2015 | $3,529 | $231,180 | $0 | $0 |
| 2014 | $3,425 | $224,450 | $0 | $0 |
Agents Affiliated with this Home
-
Jordan Ries
J
Seller's Agent in 2023
Jordan Ries
Assist 2 Sell Buyers & Seller
(541) 388-2111
19 in this area
204 Total Sales
-
Chip Booth
C
Buyer's Agent in 2023
Chip Booth
Knipe Realty ERA Powered
(541) 639-2655
1 in this area
50 Total Sales
-
C
Buyer's Agent in 2023
Charles Booth
Map
Source: Southern Oregon MLS
MLS Number: 220165363
APN: 254563
- 61718 Rigel Way
- 61707 Tulip Way
- 61656 SE Evie Dr
- 21286 Darnel Ave
- 21218 Darby Ct
- 21183 Clairaway Ave
- 21190 Ritz Place
- 21177 Ritz Place
- 21283 Dove Ln
- 21163 Clairaway Ave
- 61683 Daly Estates Dr
- 61812 SE Finn Place
- 61816 SE Finn Place
- 61635 Daly Estates Dr Unit 17
- 61635 Daly Estates Dr Unit 4
- 61635 Daly Estates Dr Unit 6
- 61820 SE Finn Place
- 21241 Dove Ln
- 61800 Daly Estates Dr
- 21130 SE Reed Market Rd
- 61694 Rigel Way
- 82 SE Rigel Way
- 61690 Rigel Way
- 0 Rigel Way
- 21285 Starlight Dr
- 21284 Hurita Place
- 61706 Rigel Way
- 13 Westbrook Village Phase III
- 21281 Starlight Dr
- 21280 Hurita Place
- 61705 Rigel Way
- 21283 Hurita Place
- 61712 Rigel Way
- 21277 Starlight Dr
- 21276 Hurita Place
- 61711 Rigel Way
- 21279 Hurita Place
- 61718 SE Rigel Way
- 61717 Rigel Way
- 21273 Starlight Dr
