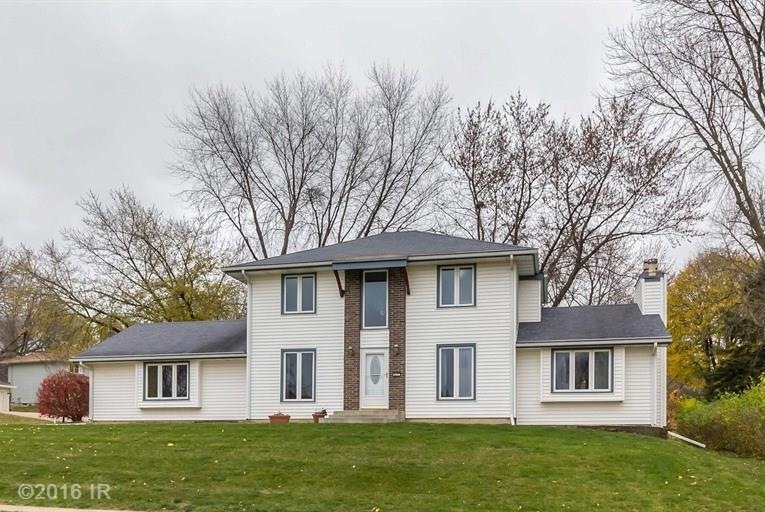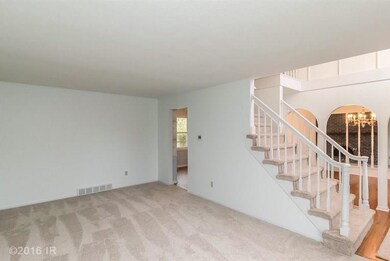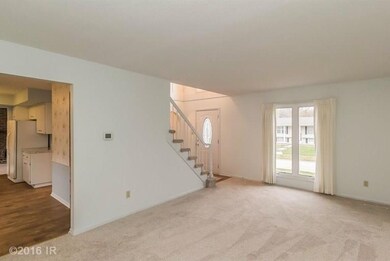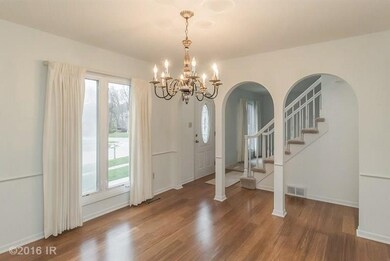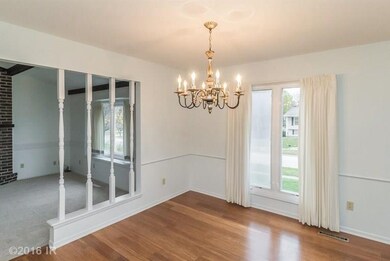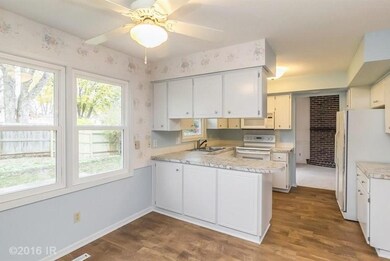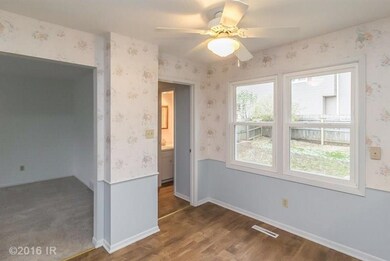617 45th St West Des Moines, IA 50265
Highlights
- Wood Flooring
- 1 Fireplace
- Formal Dining Room
- Valley High School Rated A
- No HOA
- Shades
About This Home
As of June 2021This move-in ready Haviland built 2 story family home with a 2 car side load garage sits on a beautiful corner lot in Western Hills. Upgrades include paint, kitchen flooring and new carpet on the 1st and 2nd levels. The main floor has an eat-in kitchen, ½ bath, laundry room, formal dining room, living room and a family room with fireplace. A new deck off the family room leads to a privacy fenced yard. Upstairs are 3 large bedrooms. The master has a ¾ bath and a walk-in closet. The other 2 bedrooms share a full bath. All have ceiling fans. The lower level has approximately 1000 sf finished as per seller. It has newer carpet, family room with a wet bar, ½ bath, a non-conforming bedroom, as well as another room for an office or den. THE EXPENSIVE UPGRADES ARE DONE! Driveway replacement 13, roof 08, water heater 13, furnace/AC 08, sump pump 16, newer windows and vinyl siding. Close to Western Hills Elementary and Valley High School. $3,000 APPLIANCE ALLOWANCE!
Home Details
Home Type
- Single Family
Est. Annual Taxes
- $3,964
Year Built
- Built in 1973
Lot Details
- 10,818 Sq Ft Lot
Home Design
- Brick Exterior Construction
- Block Foundation
- Asphalt Shingled Roof
- Vinyl Siding
Interior Spaces
- 1,828 Sq Ft Home
- 3-Story Property
- Wet Bar
- 1 Fireplace
- Screen For Fireplace
- Shades
- Drapes & Rods
- Family Room Downstairs
- Formal Dining Room
- Fire and Smoke Detector
Kitchen
- Eat-In Kitchen
- Stove
- Microwave
Flooring
- Wood
- Carpet
- Tile
- Vinyl
Bedrooms and Bathrooms
- 3 Bedrooms
Laundry
- Laundry on main level
- Dryer
- Washer
Parking
- 2 Car Attached Garage
- Driveway
Utilities
- Forced Air Heating and Cooling System
- Cable TV Available
Community Details
- No Home Owners Association
Listing and Financial Details
- Assessor Parcel Number 32004928165039
Ownership History
Purchase Details
Home Financials for this Owner
Home Financials are based on the most recent Mortgage that was taken out on this home.Purchase Details
Home Financials for this Owner
Home Financials are based on the most recent Mortgage that was taken out on this home.Purchase Details
Home Financials for this Owner
Home Financials are based on the most recent Mortgage that was taken out on this home.Map
Home Values in the Area
Average Home Value in this Area
Purchase History
| Date | Type | Sale Price | Title Company |
|---|---|---|---|
| Warranty Deed | $330,000 | None Available | |
| Warranty Deed | $230,000 | None Available | |
| Warranty Deed | $157,500 | -- |
Mortgage History
| Date | Status | Loan Amount | Loan Type |
|---|---|---|---|
| Open | $260,000 | New Conventional | |
| Previous Owner | $208,000 | New Conventional | |
| Previous Owner | $97,435 | New Conventional | |
| Previous Owner | $125,000 | No Value Available |
Property History
| Date | Event | Price | Change | Sq Ft Price |
|---|---|---|---|---|
| 06/25/2021 06/25/21 | Sold | $330,000 | -1.5% | $181 / Sq Ft |
| 06/25/2021 06/25/21 | Pending | -- | -- | -- |
| 05/03/2021 05/03/21 | For Sale | $335,000 | +45.7% | $183 / Sq Ft |
| 02/17/2017 02/17/17 | Sold | $230,000 | -4.2% | $126 / Sq Ft |
| 02/17/2017 02/17/17 | Pending | -- | -- | -- |
| 11/19/2016 11/19/16 | For Sale | $240,000 | -- | $131 / Sq Ft |
Tax History
| Year | Tax Paid | Tax Assessment Tax Assessment Total Assessment is a certain percentage of the fair market value that is determined by local assessors to be the total taxable value of land and additions on the property. | Land | Improvement |
|---|---|---|---|---|
| 2024 | $4,598 | $300,600 | $62,400 | $238,200 |
| 2023 | $4,678 | $300,600 | $62,400 | $238,200 |
| 2022 | $4,792 | $251,100 | $53,400 | $197,700 |
| 2021 | $4,544 | $251,100 | $53,400 | $197,700 |
| 2020 | $4,472 | $235,200 | $49,900 | $185,300 |
| 2019 | $4,198 | $235,200 | $49,900 | $185,300 |
| 2018 | $4,202 | $213,400 | $44,400 | $169,000 |
| 2017 | $3,872 | $213,400 | $44,400 | $169,000 |
| 2016 | $3,784 | $191,700 | $39,400 | $152,300 |
| 2015 | $3,784 | $191,700 | $39,400 | $152,300 |
| 2014 | $3,570 | $185,000 | $37,500 | $147,500 |
Source: Des Moines Area Association of REALTORS®
MLS Number: 529061
APN: 320-04928165039
- 409 Stone Cir
- 4600 Aspen Dr
- 307 38th St
- 4400 Ep True Pkwy Unit 51
- 4400 Ep True Pkwy Unit 58
- 1019 Maplenol Dr
- 1035 Belle Mar Dr
- 1035 Clared Cir
- 4801 Westbrooke Place
- 526 34th Place
- 108 S 46th St
- 3713 Oak Creek Place
- 539 34th Place
- 1070 Woodland Park Dr
- 1062 Woodland Park Dr
- 5024 Ashworth Rd
- 1112 Woodland Park Dr
- 5237 Dakota Dr
- 904 52nd St
- 742 34th St
