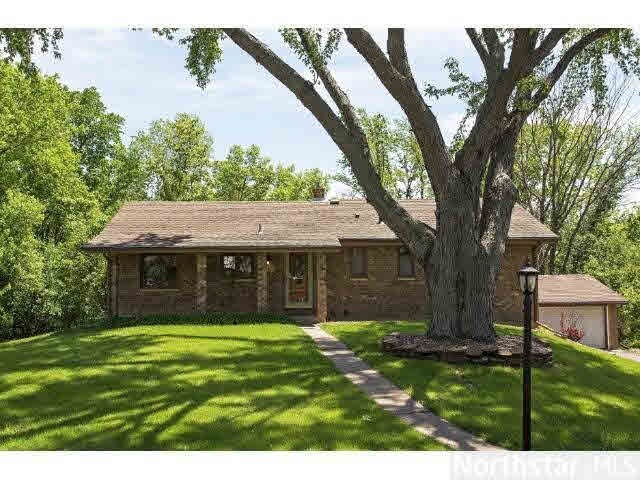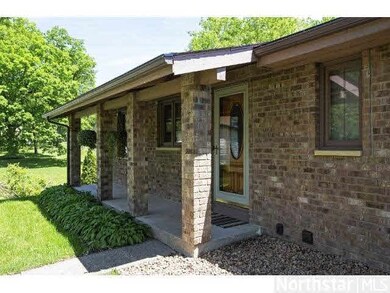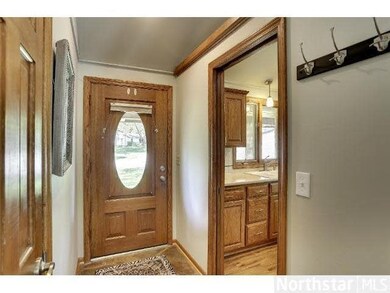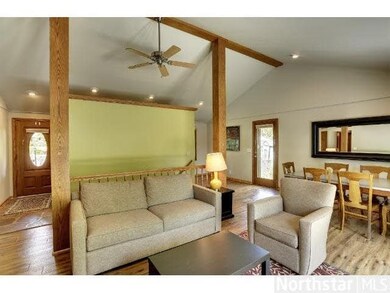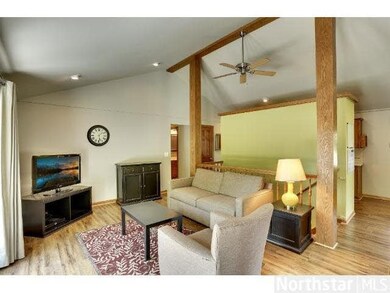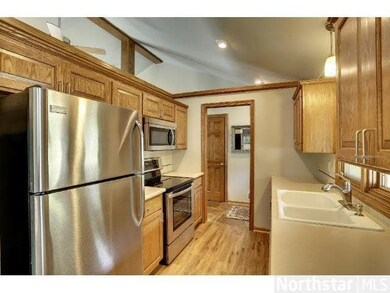
617 617 Whitegate Ln Minnetonka, MN 55391
Estimated Value: $575,000 - $694,692
Highlights
- Deck
- Property is near public transit
- Wood Flooring
- Birchview Elementary School Rated A
- Vaulted Ceiling
- 2 Car Detached Garage
About This Home
As of July 2014Location! Location! An updated walkout rambler on a 1.23 acre cul de sace lot! Huge deck overlooking nature area. Open floor plan and vaulted ceiling. Three BR's on one level and Wayzata schools. Quick access to Wayzata shopping, dining and the beach.
Last Agent to Sell the Property
Lan Cao
Edina Realty, Inc. Listed on: 06/09/2014
Last Buyer's Agent
Jake Bents
Keller Williams Premier Realty
Home Details
Home Type
- Single Family
Est. Annual Taxes
- $4,244
Year Built
- Built in 1963
Lot Details
- 1.23 Acre Lot
- Cul-De-Sac
- Irregular Lot
- Landscaped with Trees
Home Design
- Brick Exterior Construction
- Asphalt Shingled Roof
- Wood Siding
Interior Spaces
- 1-Story Property
- Woodwork
- Vaulted Ceiling
- Ceiling Fan
- Gas Fireplace
- Dining Room
Kitchen
- Range
- Microwave
- Dishwasher
- Disposal
Flooring
- Wood
- Tile
Bedrooms and Bathrooms
- 4 Bedrooms
- Bathroom on Main Level
Laundry
- Dryer
- Washer
Finished Basement
- Walk-Out Basement
- Basement Fills Entire Space Under The House
- Sump Pump
- Drain
Parking
- 2 Car Detached Garage
- Garage Door Opener
- Driveway
Outdoor Features
- Deck
- Patio
Location
- Property is near public transit
Utilities
- Forced Air Heating and Cooling System
- Water Softener is Owned
Listing and Financial Details
- Assessor Parcel Number 0511722140011
Ownership History
Purchase Details
Home Financials for this Owner
Home Financials are based on the most recent Mortgage that was taken out on this home.Purchase Details
Purchase Details
Similar Homes in the area
Home Values in the Area
Average Home Value in this Area
Purchase History
| Date | Buyer | Sale Price | Title Company |
|---|---|---|---|
| Heiderscheidt Joseph R | $355,000 | Trademark Title Services Inc | |
| Mccoy Clark S | $327,000 | -- | |
| Gebhart Bruce A | $130,000 | -- |
Mortgage History
| Date | Status | Borrower | Loan Amount |
|---|---|---|---|
| Open | Heiderscheidt Joseph R | $243,000 | |
| Open | Heiderscheidt Joseph | $368,800 | |
| Closed | Heiderscheidt Joseph R | $319,500 | |
| Previous Owner | Mccoy Clark S | $240,250 |
Property History
| Date | Event | Price | Change | Sq Ft Price |
|---|---|---|---|---|
| 07/07/2014 07/07/14 | Sold | $355,000 | -1.1% | $170 / Sq Ft |
| 06/18/2014 06/18/14 | Pending | -- | -- | -- |
| 06/09/2014 06/09/14 | For Sale | $359,000 | -- | $172 / Sq Ft |
Tax History Compared to Growth
Tax History
| Year | Tax Paid | Tax Assessment Tax Assessment Total Assessment is a certain percentage of the fair market value that is determined by local assessors to be the total taxable value of land and additions on the property. | Land | Improvement |
|---|---|---|---|---|
| 2023 | $7,670 | $624,900 | $259,600 | $365,300 |
| 2022 | $5,052 | $494,700 | $259,600 | $235,100 |
| 2021 | $4,941 | $381,800 | $236,000 | $145,800 |
| 2020 | $5,051 | $375,400 | $236,000 | $139,400 |
| 2019 | $4,809 | $370,300 | $236,000 | $134,300 |
| 2018 | $4,450 | $355,800 | $236,000 | $119,800 |
| 2017 | $4,455 | $327,000 | $200,000 | $127,000 |
| 2016 | $4,518 | $327,000 | $215,000 | $112,000 |
| 2015 | $4,387 | $311,100 | $200,000 | $111,100 |
| 2014 | -- | $296,000 | $200,000 | $96,000 |
Agents Affiliated with this Home
-
L
Seller's Agent in 2014
Lan Cao
Edina Realty, Inc.
-
J
Buyer's Agent in 2014
Jake Bents
Keller Williams Premier Realty
Map
Source: REALTOR® Association of Southern Minnesota
MLS Number: 4630812
APN: 05-117-22-14-0011
- 16216 Gleason Lake Rd
- 15549 Ranchview Ct
- 1316 Holdridge Terrace
- 15575 Ranchview Ct
- 2180 U S 12
- 1700 Holdridge Cir
- 615 Waycliffe Dr N
- 15600 White Pine Dr
- 25xx Bushaway Rd
- 1600 Linner Rd
- 314 Bushaway Rd
- 545 Orchid Ln N
- 254 Bushaway Rd
- 1104 Hollybrook Dr
- 208 Byrondale Ave
- 214 Byrondale Ave
- 1022 Gardner St E
- 510 Shadyway Rd
- 1650 Locust Hills Place
- 1202 La Salle St
- 617 617 Whitegate Ln
- 617 Whitegate Ln
- 610 Whitegate Ln
- 601 Whitegate Ln
- 600 Townes Rd
- 606 Whitegate Ln
- 551 Townes Rd
- 515 Whitegate Ln
- 600 Whitegate Ln
- 500 Townes Rd
- 500 500 Townes-Road-
- 509 Whitegate Ln
- 512 Whitegate Ln
- 501 Townes Rd
- 506 Whitegate Ln
- 501 501 Townes-Road-
- 451 Townes Rd
- 503 Whitegate Ln
- 450 Townes Rd
- 16215 Gleason Lake Rd
