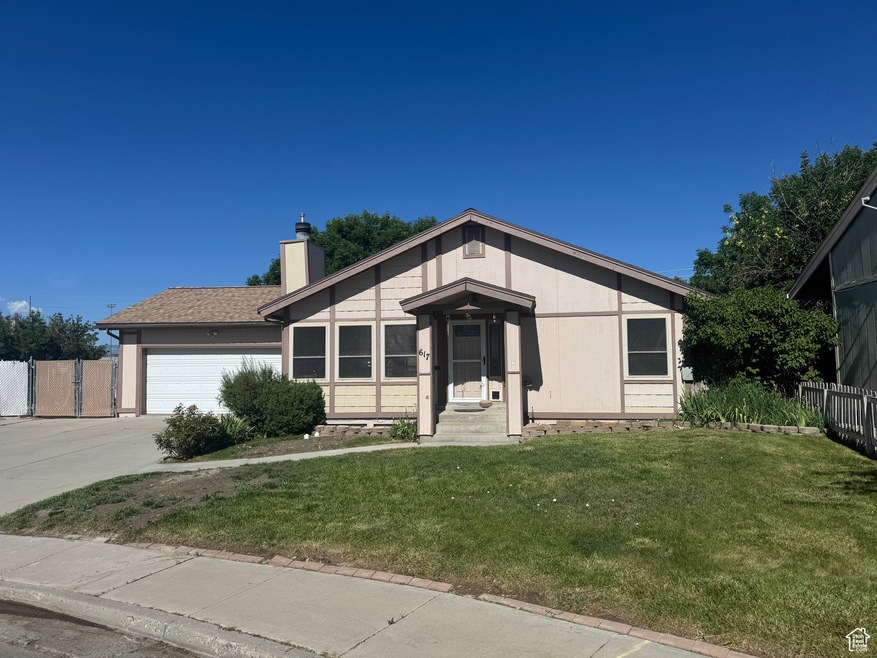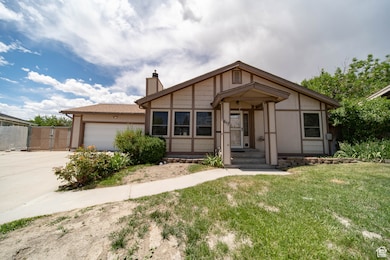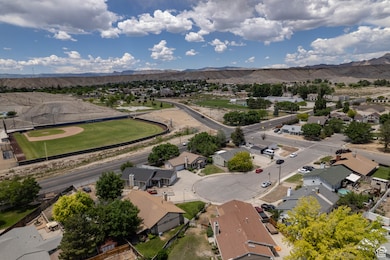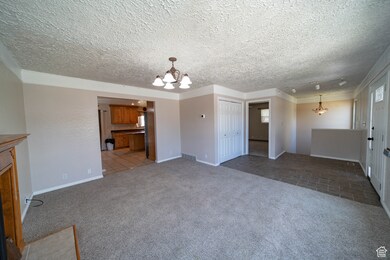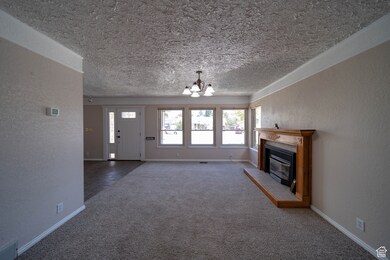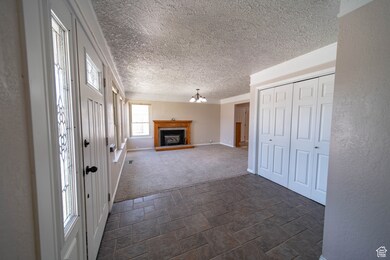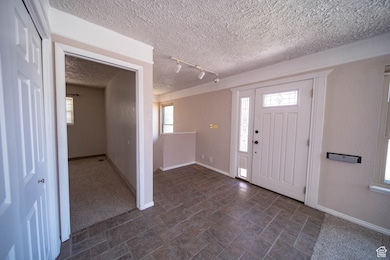
Estimated payment $1,908/month
Highlights
- Rambler Architecture
- 1 Fireplace
- Cul-De-Sac
- Main Floor Primary Bedroom
- No HOA
- 2-minute walk to Dino Mine Park
About This Home
Multiple Offers received. Please submit highest and best offer by 5:00 p.m. on Monday, June 15. Tucked away in a peaceful cul-de-sac in the sought-after Castle Heights neighborhood, this spacious 5-bedroom, 2-bath home offers the perfect blend of comfort, functionality, and location. Step inside to discover a generous kitchen designed for both cooking and gathering, complete with ample cabinet and counter space, and a large pantry. The oversized primary bedroom features stylish barn doors and a private en-suite bathroom for your own personal retreat. You'll love the flexibility of separate laundry hookups on both the main floor and in the basement. Enjoy the seclusion of your backyard with a privacy fence and a large deck that's perfect for summer barbecues or entertaining. Easy-clean windows make maintenance a breeze. This home is perfectly situation by nearby schools, parks, and access to local trail systems. The 2-car attached garage includes a handicap-accessible ramp that can easily be removed to reclaim more garage space.
Home Details
Home Type
- Single Family
Est. Annual Taxes
- $1,164
Year Built
- Built in 1976
Lot Details
- 6,970 Sq Ft Lot
- Cul-De-Sac
- Partially Fenced Property
- Landscaped
- Property is zoned Single-Family
Parking
- 2 Car Garage
Home Design
- Rambler Architecture
Interior Spaces
- 2,046 Sq Ft Home
- 2-Story Property
- 1 Fireplace
- Sliding Doors
- Basement Fills Entire Space Under The House
- Electric Dryer Hookup
Flooring
- Carpet
- Tile
Bedrooms and Bathrooms
- 5 Bedrooms | 1 Primary Bedroom on Main
Accessible Home Design
- Roll-in Shower
- Wheelchair Ramps
Schools
- Castle Heights Elementary School
- Mont Harmon Middle School
- Carbon High School
Utilities
- Forced Air Heating and Cooling System
Community Details
- No Home Owners Association
Listing and Financial Details
- Assessor Parcel Number 01-1810-0013
Map
Home Values in the Area
Average Home Value in this Area
Tax History
| Year | Tax Paid | Tax Assessment Tax Assessment Total Assessment is a certain percentage of the fair market value that is determined by local assessors to be the total taxable value of land and additions on the property. | Land | Improvement |
|---|---|---|---|---|
| 2024 | $1,164 | $96,929 | $11,138 | $85,791 |
| 2023 | $1,625 | $144,297 | $11,509 | $132,788 |
| 2022 | $1,700 | $135,429 | $9,569 | $125,860 |
| 2021 | $1,460 | $180,443 | $14,620 | $165,823 |
| 2020 | $1,431 | $88,794 | $0 | $0 |
| 2019 | $1,272 | $82,773 | $0 | $0 |
| 2018 | $978 | $64,882 | $0 | $0 |
| 2017 | $966 | $64,882 | $0 | $0 |
| 2016 | $871 | $64,882 | $0 | $0 |
| 2015 | $871 | $64,882 | $0 | $0 |
| 2014 | $865 | $64,882 | $0 | $0 |
| 2013 | $981 | $72,887 | $0 | $0 |
Property History
| Date | Event | Price | Change | Sq Ft Price |
|---|---|---|---|---|
| 06/17/2025 06/17/25 | Price Changed | $325,000 | +3.2% | $159 / Sq Ft |
| 06/11/2025 06/11/25 | For Sale | $315,000 | -- | $154 / Sq Ft |
Purchase History
| Date | Type | Sale Price | Title Company |
|---|---|---|---|
| Warranty Deed | -- | South Eastern Utah Title Com | |
| Warranty Deed | -- | Professional Title Services |
Mortgage History
| Date | Status | Loan Amount | Loan Type |
|---|---|---|---|
| Open | $110,300 | New Conventional | |
| Closed | $114,000 | New Conventional | |
| Closed | $80,000 | Credit Line Revolving | |
| Previous Owner | $107,800 | Stand Alone Refi Refinance Of Original Loan | |
| Previous Owner | $41,000 | New Conventional | |
| Previous Owner | $16,000 | Credit Line Revolving |
Similar Homes in Price, UT
Source: UtahRealEstate.com
MLS Number: 2091283
APN: 01-1810-0013
- 639 N 1550 E
- 876 N 1000 E
- 410 N Crestview Dr
- 315 Madison Ave
- 831 N 1820 E Unit 66
- 615 E 300 N
- 1827 E 8th N Unit 79
- 1830 E 840 N Unit 80
- 879 N 1820 E Unit 69
- 1841 E 8th N Unit 78
- 461 E 600 N
- 1840 E 840 N Unit 81
- 1829 E 840 N Unit 87
- 1855 E 8th N Unit 77
- 1821 E 880 N Unit 11
- 1858 E 840 N Unit 82
- 1843 E 840 N Unit 86
- 775 N 500 E
- 885 N 600 E
- 1869 E 8th N Unit 76
