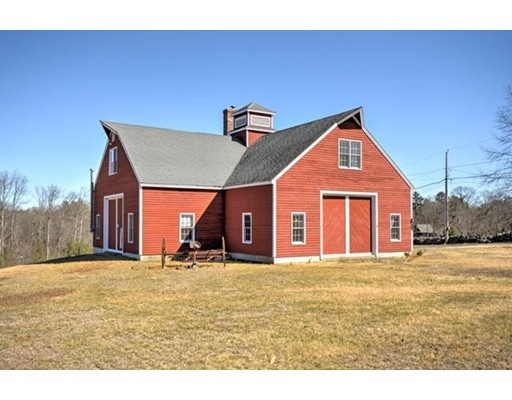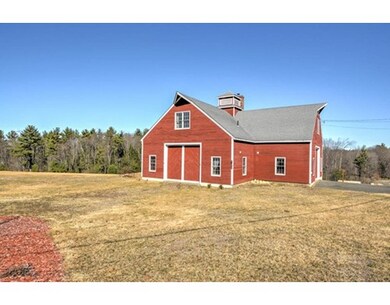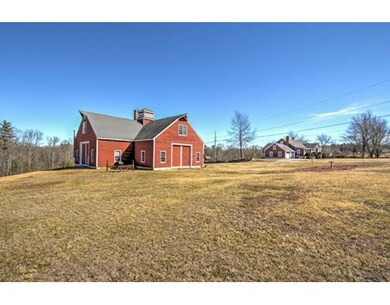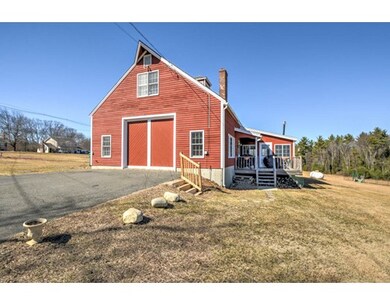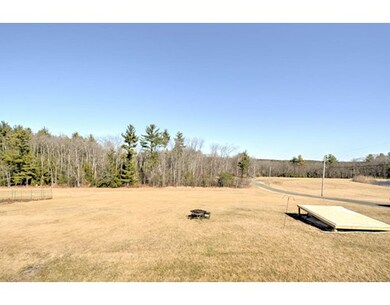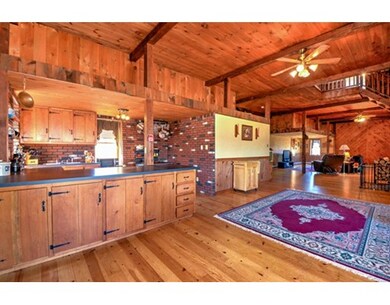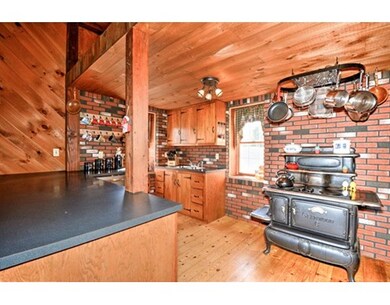
617 Baldwinville Rd Baldwinville, MA 01436
About This Home
As of October 2021New England Charm Is Screaming From The Rafters - This One Of a Kind Country Style Home Is One To Set Your Sights On - And A Comfortable Lifestyle You Deserve! Sitting So Beautifully Among The Large Open Field & Beautiful Countryside, This Warm And Welcoming 4 Bedroom Rustic Home Offers The Perfect Elements To Entertain Your Guests. Excellent Craftsmanship, Soaring Ceilings & Open Concept Floor Plan With Wide Pine Flooring That Flows Wonderfully From The Kitchen And Dining Areas And Into The Grand Living Area With Wood Burning Stove - A Place To Relax And Feel Comfortable. You'll Love The Sunroom With Hardwood Flooring And Tons Of Windows That Captures Every Bit Of Natural Light & Views Of The Beautiful Outdoors. A Truly Unique Home That You'll Simply Fall In Love With. Only 5 Minutes To Route 2 & Easy Access To Shopping And All The Conveniences You Can Imagine. Make Time To See This Magnificent Home & Make It Yours Before Someone Else Does! Just A Perfect Place to Call Home.
Last Buyer's Agent
Susan Clark
RE/MAX Vision

Home Details
Home Type
Single Family
Est. Annual Taxes
$5,447
Year Built
1995
Lot Details
0
Listing Details
- Lot Description: Paved Drive, Easements, Cleared, Farmland, Scenic View(s)
- Property Type: Single Family
- Other Agent: 2.00
- Year Round: Yes
- Special Features: None
- Property Sub Type: Detached
- Year Built: 1995
Interior Features
- Appliances: Range, Dishwasher
- Fireplaces: 1
- Has Basement: No
- Fireplaces: 1
- Primary Bathroom: Yes
- Number of Rooms: 8
- Amenities: Shopping, Walk/Jog Trails, Golf Course, Laundromat, Bike Path, Highway Access, Public School
- Electric: Circuit Breakers
- Energy: Insulated Windows, Storm Windows, Insulated Doors
- Flooring: Wood, Wall to Wall Carpet
- Insulation: Full, Fiberglass
- Interior Amenities: Cable Available
- Bedroom 2: Second Floor, 20X12
- Bedroom 3: Second Floor, 23X12
- Bedroom 4: Second Floor, 20X12
- Bathroom #1: First Floor, 22X7
- Kitchen: First Floor, 27X14
- Living Room: First Floor, 35X22
- Master Bedroom: First Floor, 20X15
- Master Bedroom Description: Bathroom - Full, Ceiling Fan(s), Flooring - Wood, Handicap Accessible
- Dining Room: First Floor, 15X8
Exterior Features
- Roof: Asphalt/Fiberglass Shingles
- Construction: Frame
- Exterior: Clapboard, Wood
- Exterior Features: Porch - Enclosed, Deck, Gutters
- Foundation: Slab
Garage/Parking
- Parking: Off-Street, Paved Driveway
- Parking Spaces: 2
Utilities
- Heating: Hot Water Baseboard, Gas, Propane
- Heat Zones: 1
- Hot Water: Propane Gas
- Utility Connections: for Electric Range
- Sewer: City/Town Sewer
- Water: City/Town Water
Schools
- Elementary School: Baldwinville
- Middle School: Narragansett
- High School: Narragansett
Lot Info
- Assessor Parcel Number: M:05-05 B:00042 L:00004
- Zoning: Resid
Multi Family
- Foundation: 0000
Ownership History
Purchase Details
Home Financials for this Owner
Home Financials are based on the most recent Mortgage that was taken out on this home.Purchase Details
Home Financials for this Owner
Home Financials are based on the most recent Mortgage that was taken out on this home.Purchase Details
Home Financials for this Owner
Home Financials are based on the most recent Mortgage that was taken out on this home.Similar Home in Baldwinville, MA
Home Values in the Area
Average Home Value in this Area
Purchase History
| Date | Type | Sale Price | Title Company |
|---|---|---|---|
| Not Resolvable | $416,000 | None Available | |
| Not Resolvable | $235,000 | -- | |
| Not Resolvable | $215,000 | -- |
Mortgage History
| Date | Status | Loan Amount | Loan Type |
|---|---|---|---|
| Open | $332,800 | Purchase Money Mortgage | |
| Previous Owner | $235,000 | New Conventional | |
| Previous Owner | $215,000 | New Conventional |
Property History
| Date | Event | Price | Change | Sq Ft Price |
|---|---|---|---|---|
| 10/28/2021 10/28/21 | Sold | $416,000 | -2.1% | $116 / Sq Ft |
| 09/13/2021 09/13/21 | Pending | -- | -- | -- |
| 08/19/2021 08/19/21 | For Sale | $424,900 | +80.8% | $118 / Sq Ft |
| 05/31/2016 05/31/16 | Sold | $235,000 | -1.7% | $65 / Sq Ft |
| 04/18/2016 04/18/16 | Pending | -- | -- | -- |
| 04/08/2016 04/08/16 | For Sale | $239,000 | 0.0% | $66 / Sq Ft |
| 04/05/2016 04/05/16 | Pending | -- | -- | -- |
| 03/16/2016 03/16/16 | For Sale | $239,000 | +11.2% | $66 / Sq Ft |
| 12/17/2013 12/17/13 | Sold | $215,000 | -4.4% | $60 / Sq Ft |
| 10/25/2013 10/25/13 | Pending | -- | -- | -- |
| 10/08/2013 10/08/13 | Price Changed | $224,900 | -10.0% | $62 / Sq Ft |
| 09/20/2013 09/20/13 | For Sale | $250,000 | -- | $69 / Sq Ft |
Tax History Compared to Growth
Tax History
| Year | Tax Paid | Tax Assessment Tax Assessment Total Assessment is a certain percentage of the fair market value that is determined by local assessors to be the total taxable value of land and additions on the property. | Land | Improvement |
|---|---|---|---|---|
| 2025 | $5,447 | $449,400 | $58,800 | $390,600 |
| 2024 | $6,129 | $486,400 | $51,800 | $434,600 |
| 2023 | $5,735 | $443,900 | $51,800 | $392,100 |
| 2022 | $5,139 | $337,200 | $37,000 | $300,200 |
| 2021 | $5,050 | $313,500 | $37,000 | $276,500 |
| 2020 | $4,958 | $294,600 | $37,000 | $257,600 |
| 2018 | $4,035 | $241,300 | $33,500 | $207,800 |
| 2017 | $3,824 | $237,200 | $33,500 | $203,700 |
| 2016 | $3,399 | $206,400 | $33,500 | $172,900 |
| 2015 | $3,909 | $234,900 | $35,300 | $199,600 |
| 2014 | $4,524 | $278,600 | $69,900 | $208,700 |
Agents Affiliated with this Home
-
Kelly Brown

Seller's Agent in 2021
Kelly Brown
ERA Key Realty Services - Worcester
9 in this area
71 Total Sales
-
Kevin Gettings

Seller's Agent in 2016
Kevin Gettings
Keller Williams Gateway Realty
(603) 860-3357
55 Total Sales
-
S
Buyer's Agent in 2016
Susan Clark
RE/MAX
-
L
Seller's Agent in 2013
Listing Group
Lamacchia Realty, Inc.
Map
Source: MLS Property Information Network (MLS PIN)
MLS Number: 71973460
APN: TEMP-000505-000042-000004
- 666 Baldwinville Rd
- Bundle Mill St
- 3 Lots Mill St
- 12 Lots on Mill St
- 2 Pond Rd
- 5 Circle St
- 26 Summer St
- Lot 2 S Royalston Rd
- 16 Walnut St
- 58 N Main St
- 90 Main St
- 0 Hamlet Mill Rd Unit 72816399
- 203 Brooks Rd
- 185 Elm St
- 19 Otter River Rd
- 34 Albert Dr
- 195 Holly Dr
- 0 Mill St Unit 5033403
- 0 Mill St Unit 5007531
- 0 Mill St Unit 4996202
