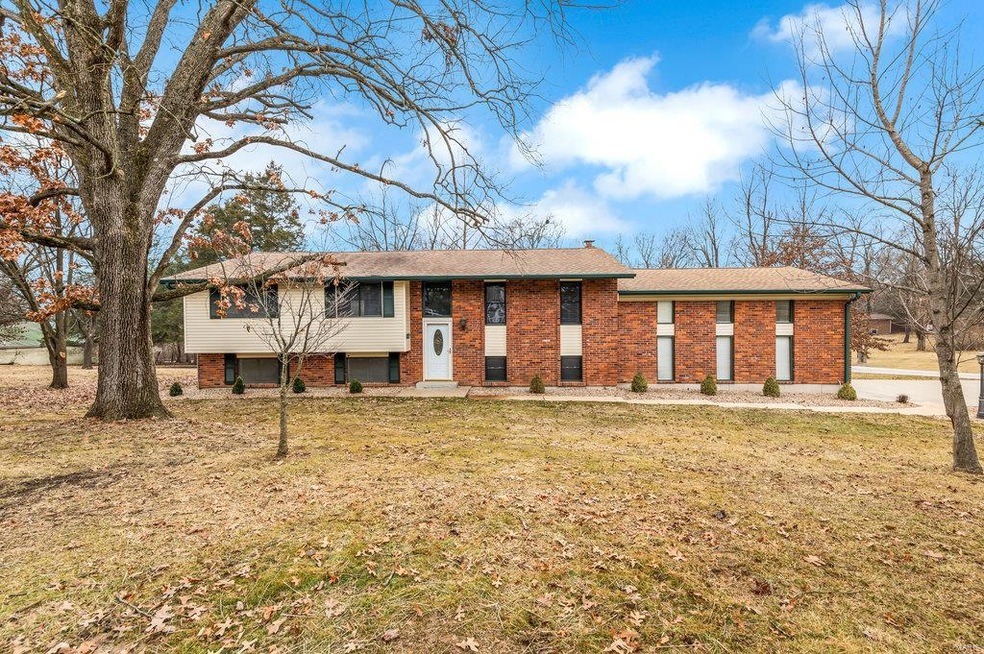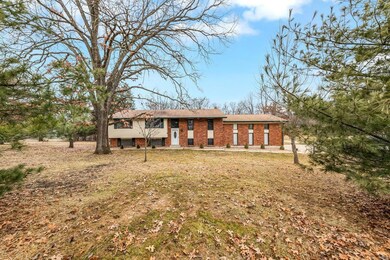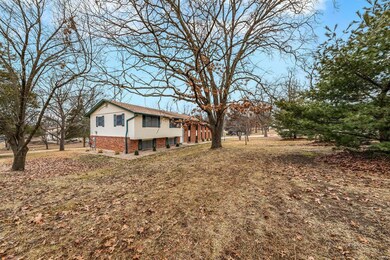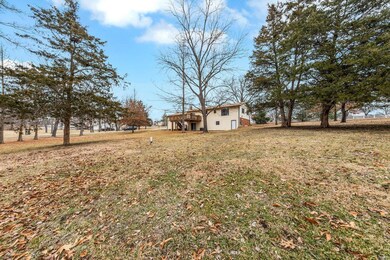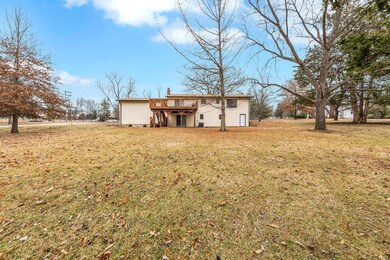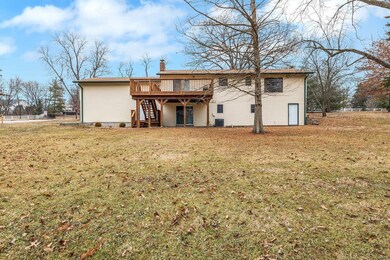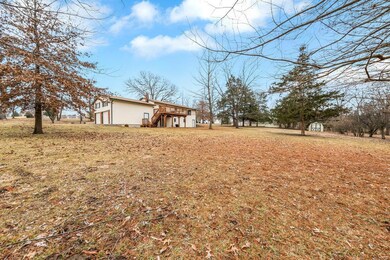
617 Independence Rd Weldon Spring, MO 63304
Highlights
- Vaulted Ceiling
- Traditional Architecture
- 2 Car Attached Garage
- Independence Elementary School Rated A
- Corner Lot
- Oversized Parking
About This Home
As of April 2024MOTIVATED SELLER. Welcome home to a captivating residence in Weldon Spring with recent updates. Well maintained, this home radiates a fresh and modern aesthetic with new paint throughout. Enjoy added comfort with new carpeting in bedrooms and the lower-level recreational area. The hall bath has been tastefully updated with new vanity, tub and surround, fixtures and flooring. Outside, new landscaping enhances curb appeal. Boasting 4 beds, 3 baths, and a well-designed layout, it's perfect for family life and entertaining. Nestled in a charming subdivision, this home seamlessly blends modern updates with timeless allure. Conveniently located near amenities, parks, and top-rated schools, it's part of the sought-after Francis Howell School District. Whether in the spacious living room, on the patio or on the deck overlooking the huge backyard, savor family moments or entertain in style. This Weldon Spring gem, now rejuvenated, is your dream home! Fences are allowed.
Last Agent to Sell the Property
EXP Realty, LLC License #2017001933 Listed on: 11/29/2023

Home Details
Home Type
- Single Family
Est. Annual Taxes
- $3,207
Year Built
- Built in 1976
Lot Details
- 0.91 Acre Lot
- Corner Lot
- Level Lot
HOA Fees
- $17 Monthly HOA Fees
Parking
- 2 Car Attached Garage
- Oversized Parking
- Workshop in Garage
- Side or Rear Entrance to Parking
- Garage Door Opener
- Driveway
Home Design
- Traditional Architecture
- Split Level Home
- Brick or Stone Veneer
- Frame Construction
- Vinyl Siding
Interior Spaces
- Vaulted Ceiling
- Fireplace Features Masonry
- Gas Fireplace
- Insulated Windows
- Tilt-In Windows
- Sliding Doors
- Six Panel Doors
- Attic Fan
Kitchen
- Microwave
- Dishwasher
- Disposal
Bedrooms and Bathrooms
- 4 Bedrooms
- 3 Full Bathrooms
Partially Finished Basement
- Basement Fills Entire Space Under The House
- Fireplace in Basement
- Finished Basement Bathroom
Schools
- Independence Elem. Elementary School
- Bryan Middle School
- Francis Howell High School
Utilities
- Forced Air Heating System
Listing and Financial Details
- Assessor Parcel Number 3-157F-4384-00-0090.0000000
Community Details
Recreation
- Recreational Area
Ownership History
Purchase Details
Home Financials for this Owner
Home Financials are based on the most recent Mortgage that was taken out on this home.Purchase Details
Home Financials for this Owner
Home Financials are based on the most recent Mortgage that was taken out on this home.Purchase Details
Similar Homes in the area
Home Values in the Area
Average Home Value in this Area
Purchase History
| Date | Type | Sale Price | Title Company |
|---|---|---|---|
| Warranty Deed | -- | True Title Company | |
| Interfamily Deed Transfer | -- | None Available | |
| Warranty Deed | -- | None Available |
Mortgage History
| Date | Status | Loan Amount | Loan Type |
|---|---|---|---|
| Open | $410,000 | New Conventional | |
| Previous Owner | $220,924 | FHA | |
| Previous Owner | $80,500 | New Conventional | |
| Previous Owner | $120,100 | New Conventional |
Property History
| Date | Event | Price | Change | Sq Ft Price |
|---|---|---|---|---|
| 04/15/2024 04/15/24 | Sold | -- | -- | -- |
| 03/28/2024 03/28/24 | Pending | -- | -- | -- |
| 03/21/2024 03/21/24 | Price Changed | $410,000 | -3.5% | $225 / Sq Ft |
| 03/02/2024 03/02/24 | Price Changed | $425,000 | -3.4% | $233 / Sq Ft |
| 02/22/2024 02/22/24 | Price Changed | $440,000 | -1.1% | $242 / Sq Ft |
| 02/03/2024 02/03/24 | For Sale | $445,000 | +85.5% | $244 / Sq Ft |
| 06/18/2015 06/18/15 | Sold | -- | -- | -- |
| 06/18/2015 06/18/15 | For Sale | $239,900 | -- | $132 / Sq Ft |
| 06/01/2015 06/01/15 | Pending | -- | -- | -- |
Tax History Compared to Growth
Tax History
| Year | Tax Paid | Tax Assessment Tax Assessment Total Assessment is a certain percentage of the fair market value that is determined by local assessors to be the total taxable value of land and additions on the property. | Land | Improvement |
|---|---|---|---|---|
| 2023 | $3,207 | $53,640 | $0 | $0 |
| 2022 | $2,888 | $44,850 | $0 | $0 |
| 2021 | $2,891 | $44,850 | $0 | $0 |
| 2020 | $2,901 | $43,578 | $0 | $0 |
| 2019 | $2,888 | $43,578 | $0 | $0 |
| 2018 | $2,720 | $39,209 | $0 | $0 |
| 2017 | $2,697 | $39,209 | $0 | $0 |
| 2016 | $2,706 | $37,890 | $0 | $0 |
| 2015 | $2,672 | $37,890 | $0 | $0 |
| 2014 | $2,684 | $36,910 | $0 | $0 |
Agents Affiliated with this Home
-

Seller's Agent in 2024
Kearstin Reasor
EXP Realty, LLC
(314) 280-3393
1 in this area
85 Total Sales
-

Buyer's Agent in 2024
David George
Worth Clark Realty
(314) 575-7444
1 in this area
70 Total Sales
-

Seller's Agent in 2015
Jennifer Sauter
Keller Williams Realty St. Louis
(314) 368-7870
103 Total Sales
-

Buyer's Agent in 2015
Jacob Geringer
MarketPoint Realty
(314) 570-6794
82 Total Sales
Map
Source: MARIS MLS
MLS Number: MIS23073573
APN: 3-157F-4384-00-0090.0000000
- 5337 Enchanted Dr
- 0 Unknown Unit MIS25045735
- 0 Unknown Unit MIS25045734
- 0 Unknown Unit MIS25045732
- 0 Unknown Unit MIS25045736
- 0 Unknown Unit MIS25045730
- 0 Unknown Unit MIS25045728
- 0 Unknown Unit MIS25045727
- 0 Unknown Unit MIS25045725
- 0 Unknown Unit MIS25045722
- 5425 Independence Rd
- 408 Kipling Way Unit A
- 602 Kipling Way Unit A
- 5316 Enchanted Ct
- 321 Kipling Way Unit G
- 222 Hemingway Ln
- 114 Cedar Ridge Ct
- 856 Hemingway Ln
- 228 Hemingway Ln Unit F
- 225 Hemingway Ln Unit F
